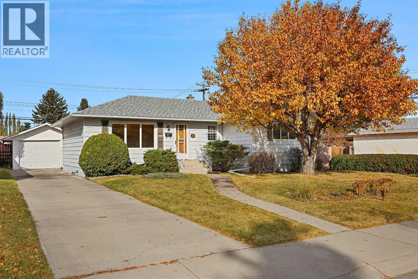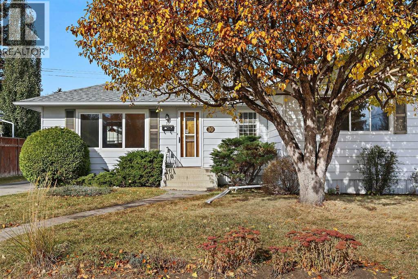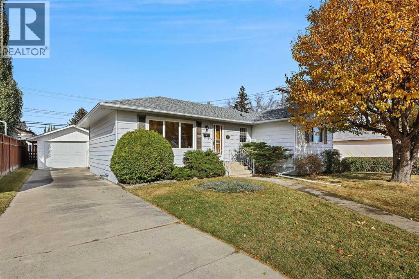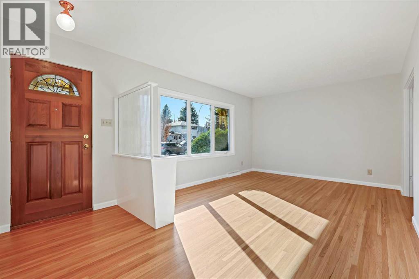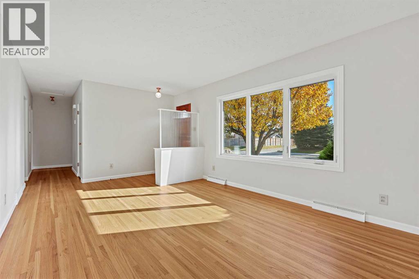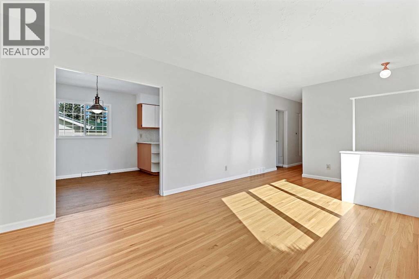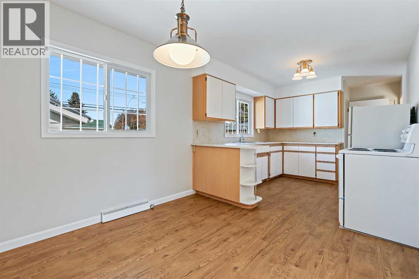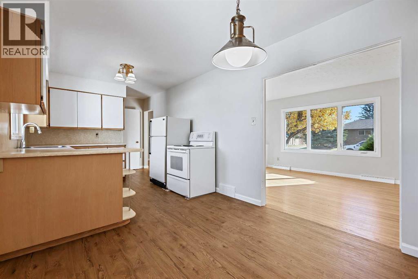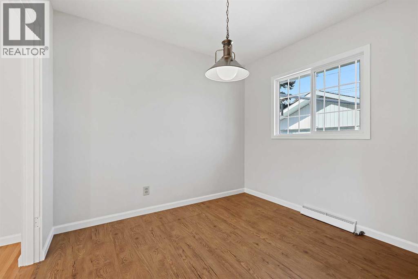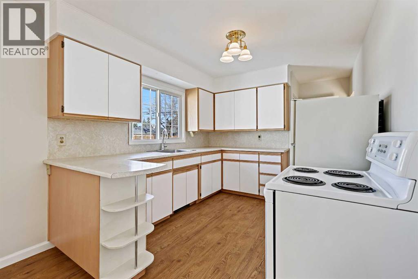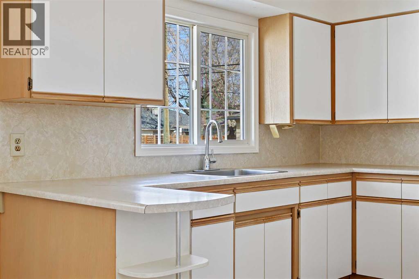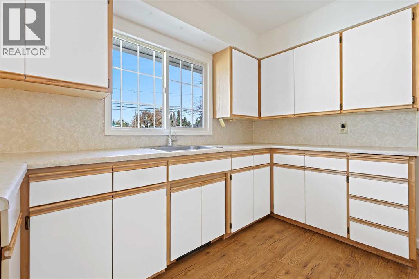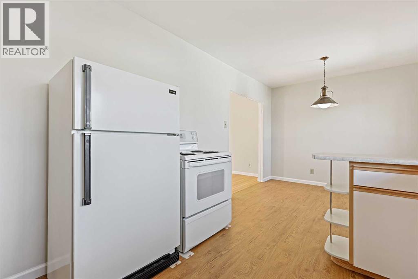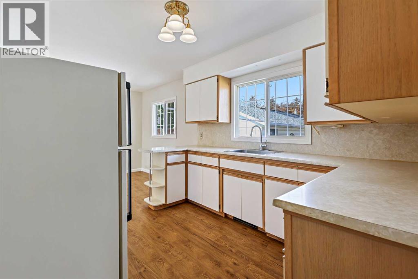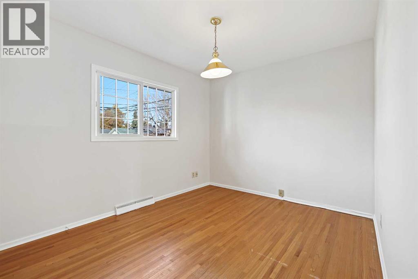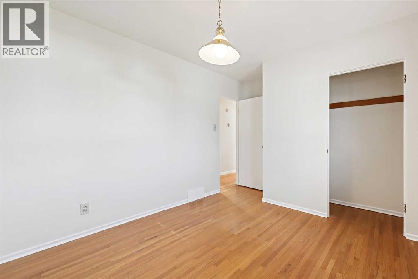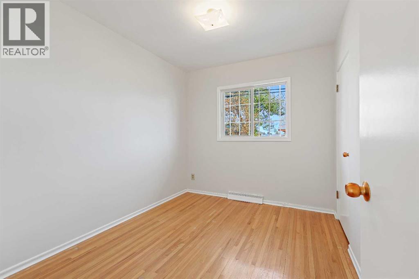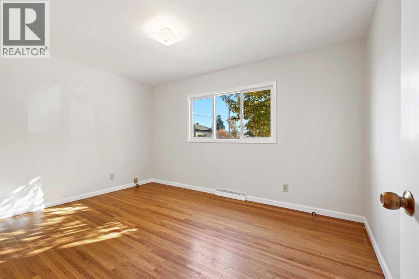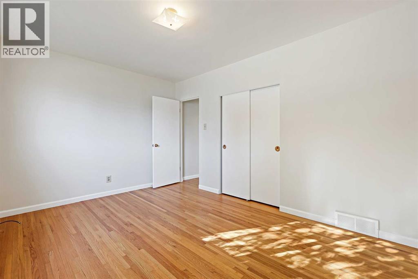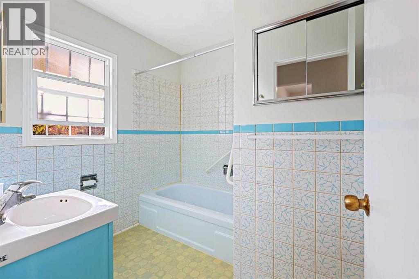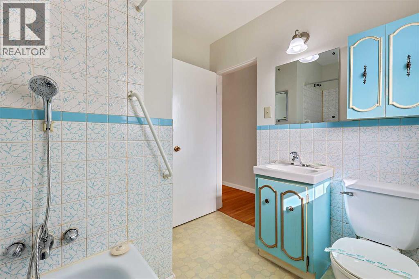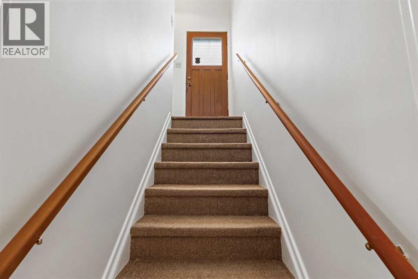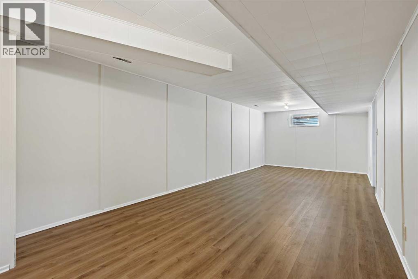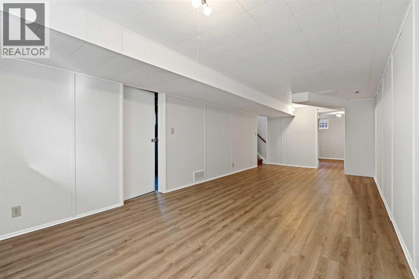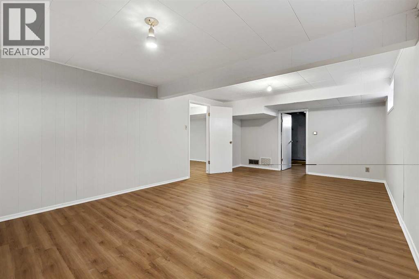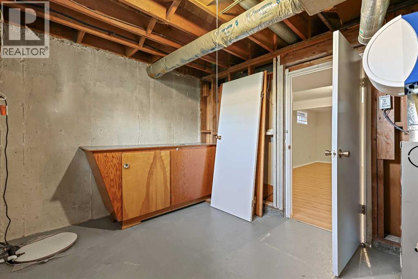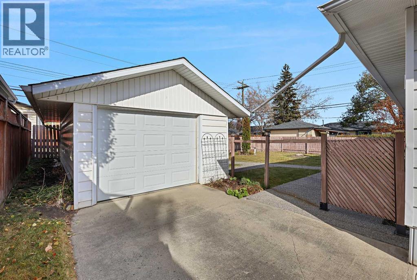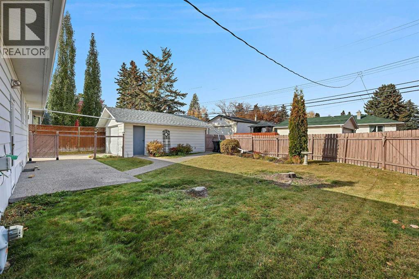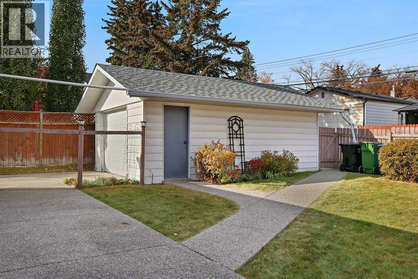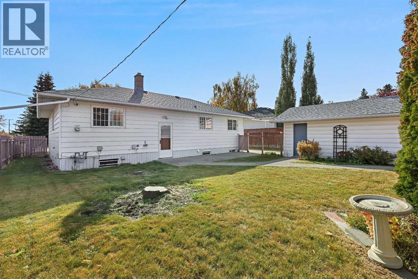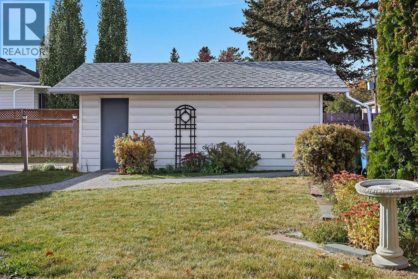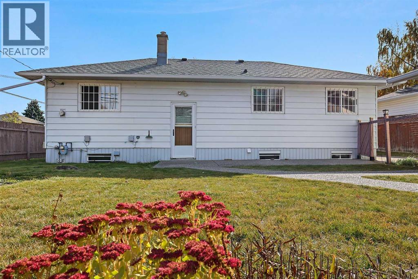10 Glamorgan Drive Sw Calgary, Alberta T3E 4Z2
$675,000
Welcome to this solid and lovingly maintained bungalow, ideally located on a spacious corner lot along one of Glamorgan’s most desirable streets — Glamorgan Drive. This home now shines from top to bottom, having just been professionally painted throughout, deep cleaned, and the furnace and air ducts fully serviced. Filled with warmth and a touch of nostalgia, it’s clear this property has been cherished over the years. Thoughtful updates here include the roof, windows, furnace, and hot water tank…providing peace of mind for years to come. The main floor features beautiful hardwood floors, three comfortable bedrooms, a full bath, and bright, inviting living spaces that reflect pride of ownership. The sunny dining area and kitchen overlook the beautifully kept backyard … perfect for enjoying your morning coffee or watching the seasons change. Downstairs, the finished basement provides flexible additional living space, ideal for a family room, home office, guest area, or hobby space. Outside, the oversized detached garage and generous yard offer plenty of room to garden, relax, or play.Set in the heart of sought-after Glamorgan …just minutes to schools, shopping, parks, and everything that matters … this home blends character, comfort, and opportunity. Whether you’re ready to enjoy it as-is or envisioning your future updates, the potential here is endless.Freshly renewed and move-in ready… this is a rare opportunity to own a truly special home in a fantastic location. (id:45388)
Open House
This property has open houses!
4:00 pm
Ends at:6:00 pm
Come and have a look. All just professioanlly painted .ready for you to just move it
Property Details
| MLS® Number | A2265073 |
| Property Type | Single Family |
| Community Name | Glamorgan |
| Amenities Near By | Park, Playground, Schools, Shopping |
| Features | See Remarks, Back Lane |
| Parking Space Total | 1 |
| Plan | 5783hi |
Building
| Bathroom Total | 1 |
| Bedrooms Above Ground | 3 |
| Bedrooms Total | 3 |
| Appliances | Washer, Refrigerator, Stove, Dryer |
| Architectural Style | Bungalow |
| Basement Development | Finished |
| Basement Type | Full (finished) |
| Constructed Date | 1957 |
| Construction Material | Wood Frame |
| Construction Style Attachment | Detached |
| Cooling Type | None |
| Exterior Finish | Vinyl Siding |
| Flooring Type | Hardwood |
| Foundation Type | Poured Concrete |
| Heating Fuel | Natural Gas |
| Heating Type | Forced Air |
| Stories Total | 1 |
| Size Interior | 1,042 Ft2 |
| Total Finished Area | 1041.75 Sqft |
| Type | House |
Parking
| Detached Garage | 1 |
Land
| Acreage | No |
| Fence Type | Fence |
| Land Amenities | Park, Playground, Schools, Shopping |
| Size Depth | 30.48 M |
| Size Frontage | 18.29 M |
| Size Irregular | 547.00 |
| Size Total | 547 M2|4,051 - 7,250 Sqft |
| Size Total Text | 547 M2|4,051 - 7,250 Sqft |
| Zoning Description | R-cg |
Rooms
| Level | Type | Length | Width | Dimensions |
|---|---|---|---|---|
| Basement | Family Room | 20.83 Ft x 12.58 Ft | ||
| Basement | Recreational, Games Room | 25.92 Ft x 10.67 Ft | ||
| Basement | Laundry Room | 19.25 Ft x 8.83 Ft | ||
| Basement | Furnace | 13.58 Ft x 8.83 Ft | ||
| Main Level | Living Room | 14.17 Ft x 11.33 Ft | ||
| Main Level | Kitchen | 10.42 Ft x 9.33 Ft | ||
| Main Level | Dining Room | 9.33 Ft x 8.58 Ft | ||
| Main Level | Primary Bedroom | 13.67 Ft x 10.08 Ft | ||
| Main Level | Bedroom | 11.08 Ft x 9.42 Ft | ||
| Main Level | Bedroom | 10.00 Ft x 8.33 Ft | ||
| Main Level | Foyer | 4.00 Ft x 3.83 Ft | ||
| Main Level | Other | 6.58 Ft x 3.17 Ft | ||
| Main Level | 4pc Bathroom | 7.58 Ft x 7.08 Ft |
https://www.realtor.ca/real-estate/29011312/10-glamorgan-drive-sw-calgary-glamorgan
Contact Us
Contact us for more information

