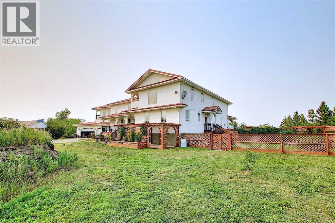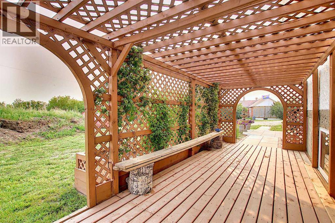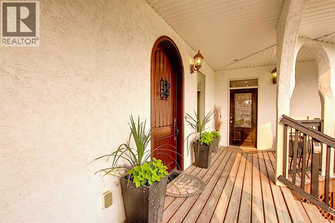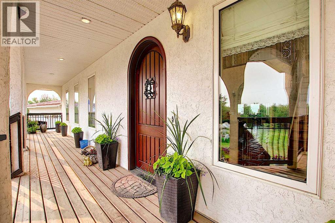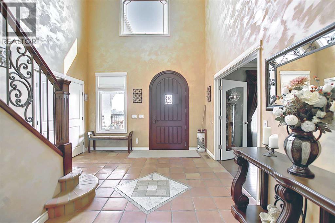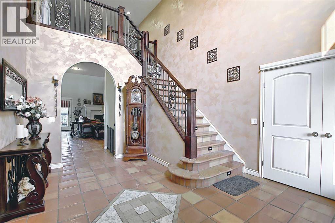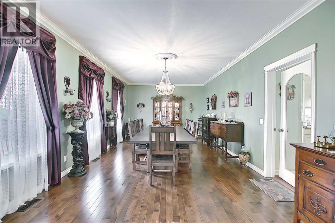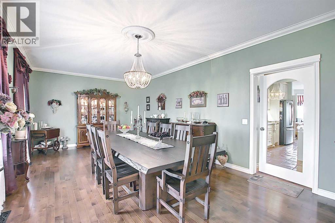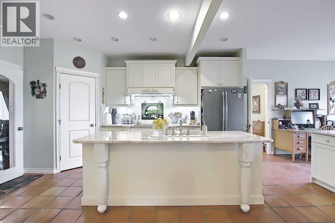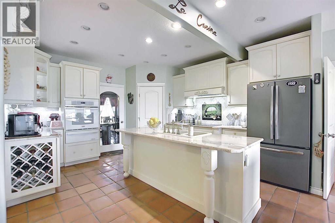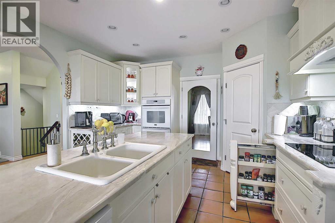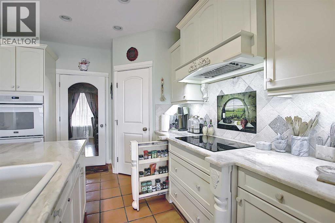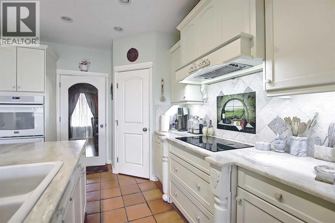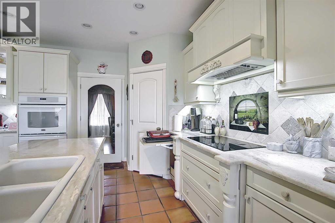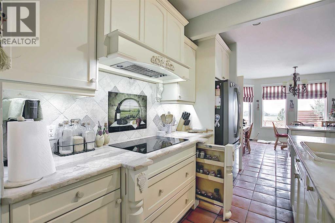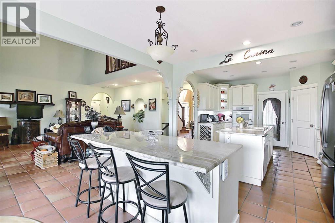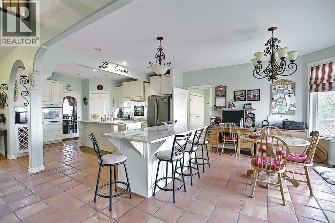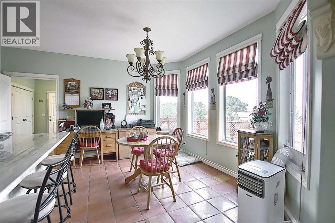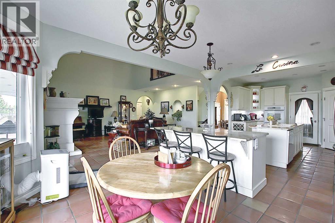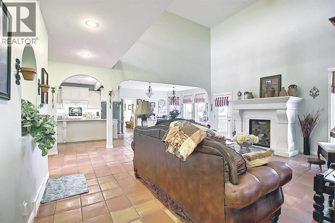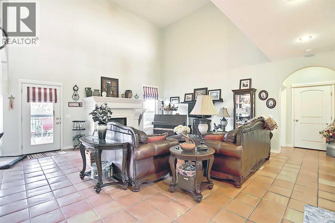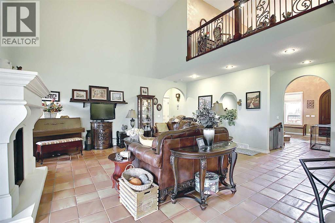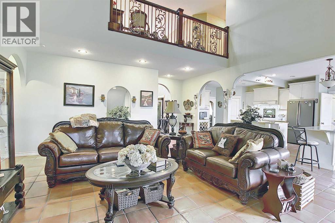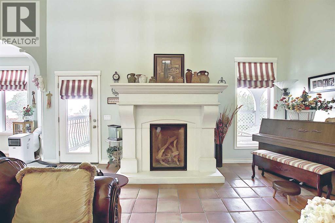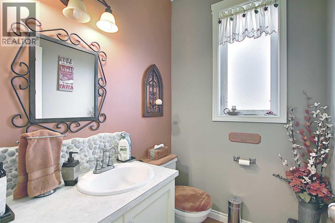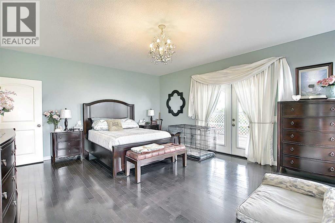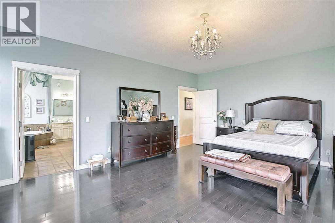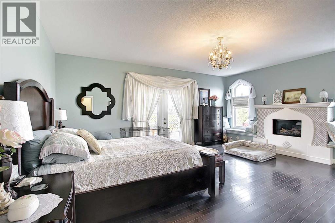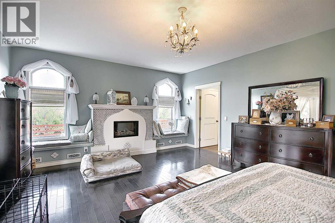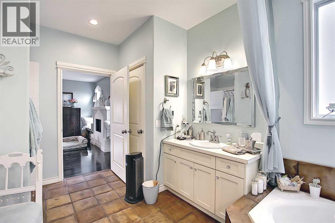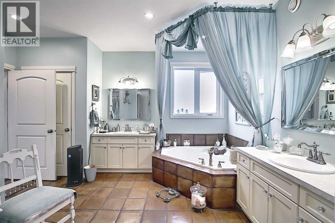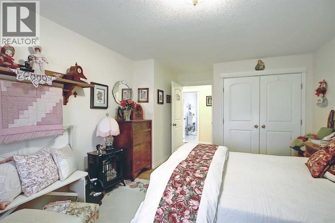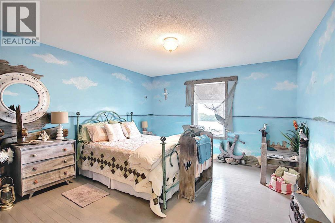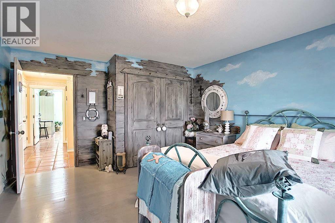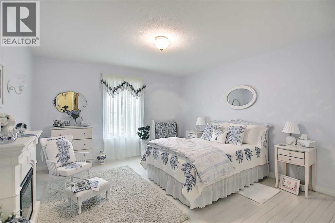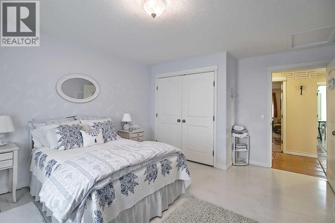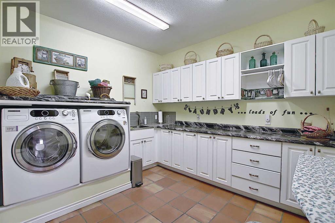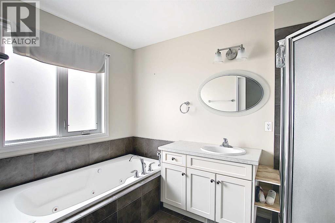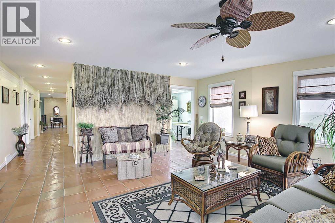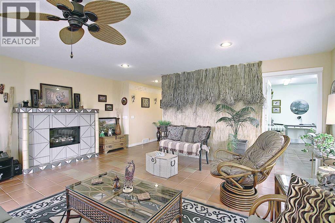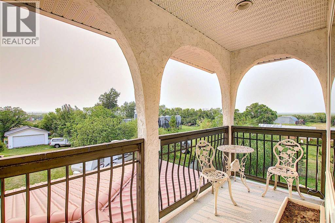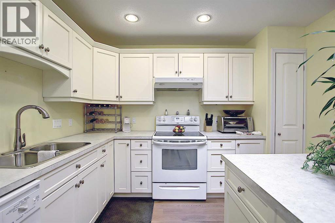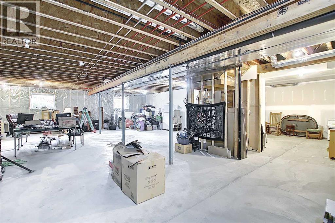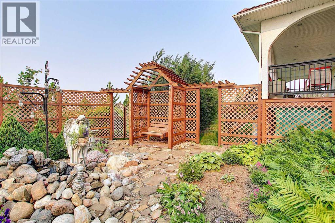6 Bedroom
6 Bathroom
6,201 ft2
Fireplace
See Remarks
In Floor Heating
Acreage
Fruit Trees
$1,180,000
Soooo......much to see...!!!!! This amazing 6200 sq.ft home has room for everyone...from a grand foyer to a Custom gourmet kitchen with double islands....and upgraded appliances ....lots of lighting and plugs....a huge formal dining room to accommodate all family and friends......main floor master suite with fireplace and a huge walk-in closet......the upper level hosts 3 large bedrooms plus a craft room and another family/ sunroom with fireplace....also there is a full separate 2 bedroom suite with it's own entrance....the basement is ready for your personal touch....with in-floor heat..... Let's not forget about the 43 x 31 attached garage......with in-floor heat too!!!!So you are getting 6 bedrooms...2 kitchens......huge garage.... Triple pane windows.....all 36 inch wide doors throughout the home.........and a yard with trees and room for everyone.....You have to view it to see all that it has to offer..........!!!! and it is only 8 minutes to Strathmore....1111 (id:45388)
Property Details
|
MLS® Number
|
A2265589 |
|
Property Type
|
Single Family |
|
Amenities Near By
|
Golf Course |
|
Community Features
|
Golf Course Development |
|
Parking Space Total
|
5 |
|
Structure
|
Deck |
|
View Type
|
View |
Building
|
Bathroom Total
|
6 |
|
Bedrooms Above Ground
|
6 |
|
Bedrooms Total
|
6 |
|
Appliances
|
Refrigerator, Cooktop - Electric, Dishwasher, Stove, Oven, Oven - Built-in, Cooktop - Induction |
|
Basement Development
|
Unfinished |
|
Basement Type
|
Full (unfinished) |
|
Constructed Date
|
2013 |
|
Construction Style Attachment
|
Detached |
|
Cooling Type
|
See Remarks |
|
Exterior Finish
|
Stucco |
|
Fireplace Present
|
Yes |
|
Fireplace Total
|
4 |
|
Flooring Type
|
Hardwood, Linoleum, Tile |
|
Foundation Type
|
Poured Concrete |
|
Half Bath Total
|
2 |
|
Heating Fuel
|
Natural Gas |
|
Heating Type
|
In Floor Heating |
|
Stories Total
|
2 |
|
Size Interior
|
6,201 Ft2 |
|
Total Finished Area
|
6201 Sqft |
|
Type
|
House |
|
Utility Water
|
Well |
Parking
|
Detached Garage
|
2 |
|
Garage
|
|
|
Attached Garage
|
|
|
R V
|
|
Land
|
Acreage
|
Yes |
|
Fence Type
|
Fence |
|
Land Amenities
|
Golf Course |
|
Landscape Features
|
Fruit Trees |
|
Sewer
|
Septic Field, Septic Tank |
|
Size Irregular
|
1.63 |
|
Size Total
|
1.63 Ac|1 - 1.99 Acres |
|
Size Total Text
|
1.63 Ac|1 - 1.99 Acres |
|
Zoning Description
|
C-r |
Rooms
| Level |
Type |
Length |
Width |
Dimensions |
|
Second Level |
Bonus Room |
|
|
22.25 Ft x 19.08 Ft |
|
Second Level |
Bedroom |
|
|
12.83 Ft x 16.00 Ft |
|
Second Level |
Bedroom |
|
|
12.83 Ft x 13.92 Ft |
|
Second Level |
Bedroom |
|
|
11.92 Ft x 17.25 Ft |
|
Second Level |
4pc Bathroom |
|
|
9.75 Ft x 8.17 Ft |
|
Second Level |
4pc Bathroom |
|
|
5.00 Ft x 8.58 Ft |
|
Second Level |
4pc Bathroom |
|
|
7.00 Ft x 10.92 Ft |
|
Second Level |
Family Room |
|
|
20.42 Ft x 15.33 Ft |
|
Second Level |
Kitchen |
|
|
10.58 Ft x 12.42 Ft |
|
Second Level |
Other |
|
|
6.83 Ft x 13.17 Ft |
|
Second Level |
Bedroom |
|
|
10.00 Ft x 12.67 Ft |
|
Second Level |
Bedroom |
|
|
12.42 Ft x 16.17 Ft |
|
Second Level |
Other |
|
|
7.08 Ft x 3.83 Ft |
|
Main Level |
Kitchen |
|
|
15.58 Ft x 22.08 Ft |
|
Main Level |
Breakfast |
|
|
14.00 Ft x 8.92 Ft |
|
Main Level |
Dining Room |
|
|
25.92 Ft x 13.00 Ft |
|
Main Level |
Other |
|
|
12.42 Ft x 17.58 Ft |
|
Main Level |
Living Room |
|
|
18.33 Ft x 21.08 Ft |
|
Main Level |
Primary Bedroom |
|
|
20.67 Ft x 16.00 Ft |
|
Main Level |
5pc Bathroom |
|
|
13.67 Ft x 14.58 Ft |
|
Main Level |
Other |
|
|
12.00 Ft x 9.83 Ft |
|
Main Level |
Other |
|
|
11.92 Ft x 13.17 Ft |
|
Main Level |
Laundry Room |
|
|
11.92 Ft x 11.08 Ft |
|
Main Level |
2pc Bathroom |
|
|
5.00 Ft x 5.92 Ft |
|
Main Level |
2pc Bathroom |
|
|
3.75 Ft x 7.33 Ft |
|
Main Level |
Office |
|
|
23.08 Ft x 8.42 Ft |
https://www.realtor.ca/real-estate/29008781/township-road-250-rural-wheatland-county

