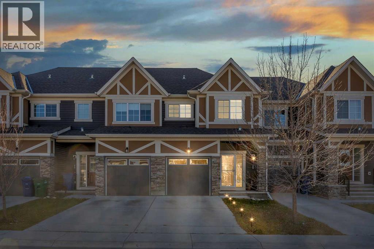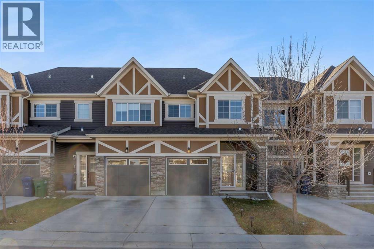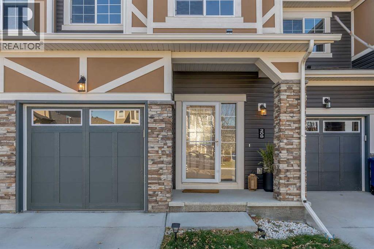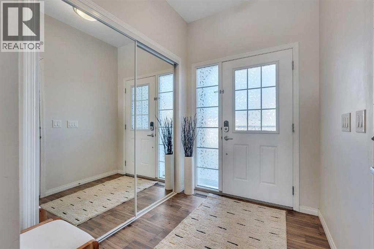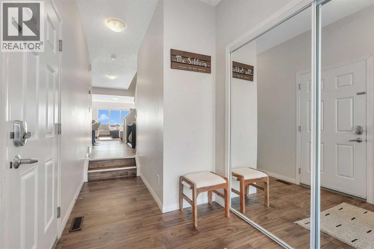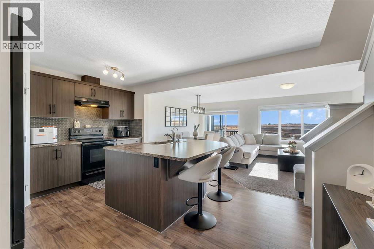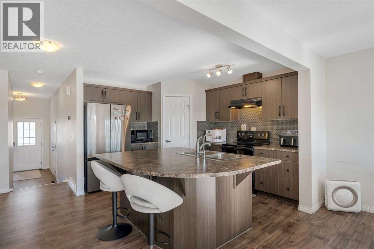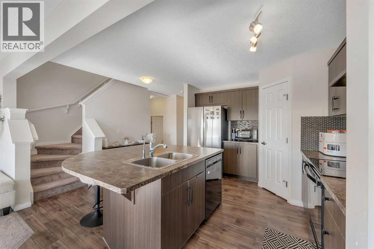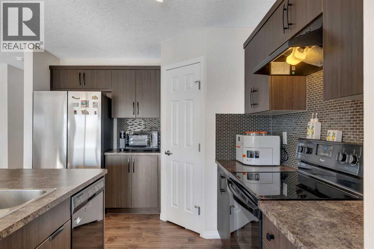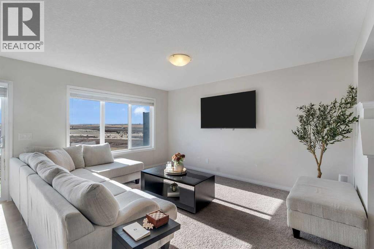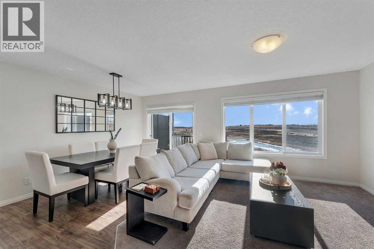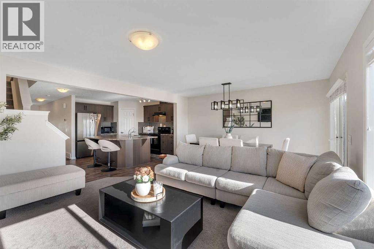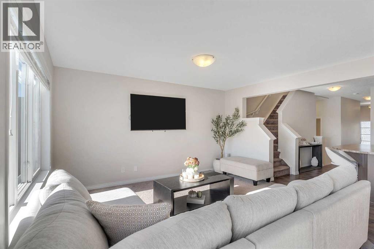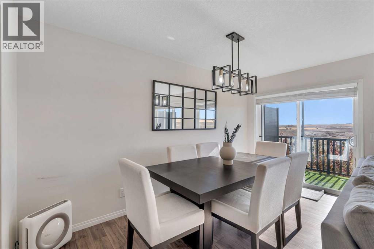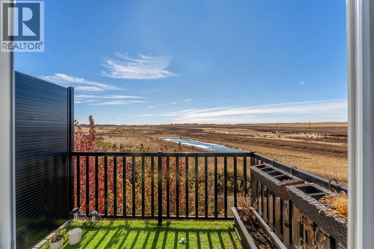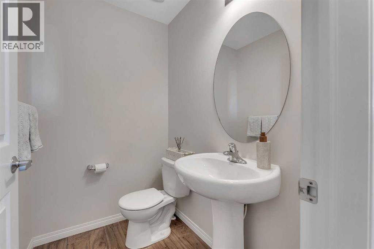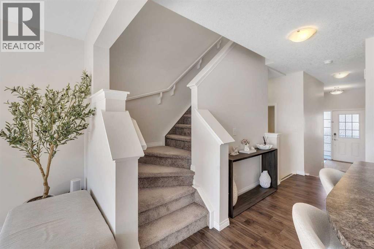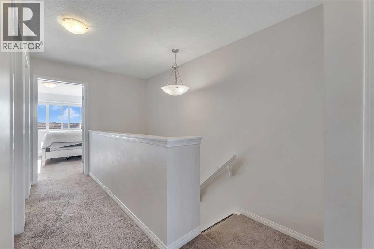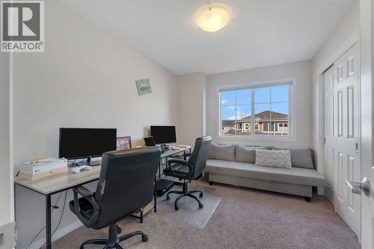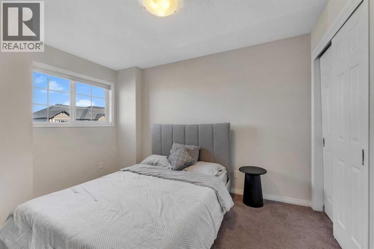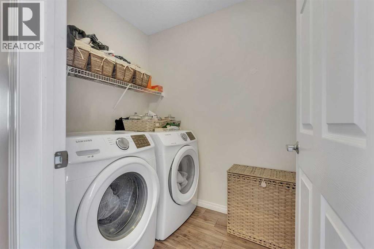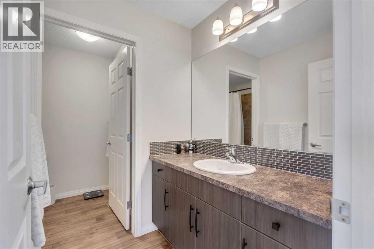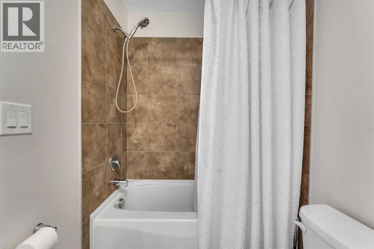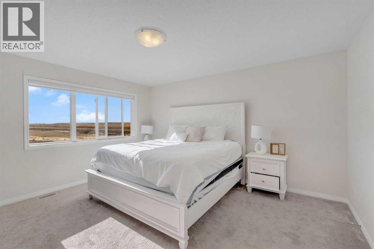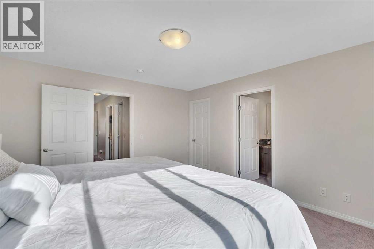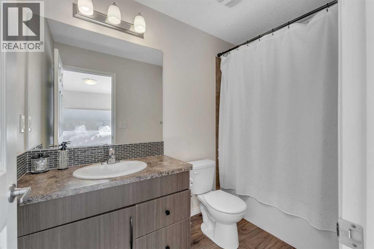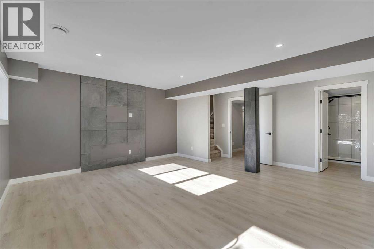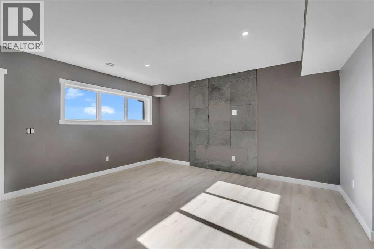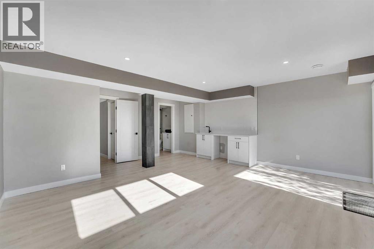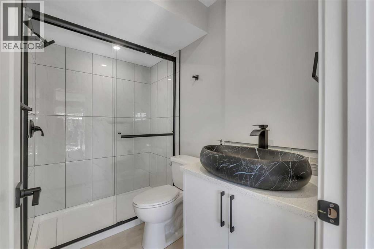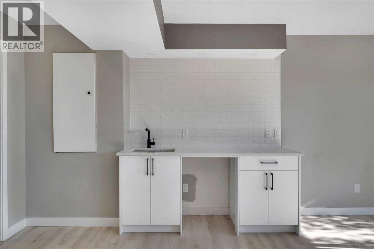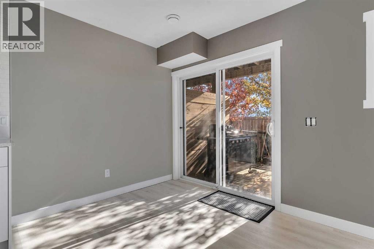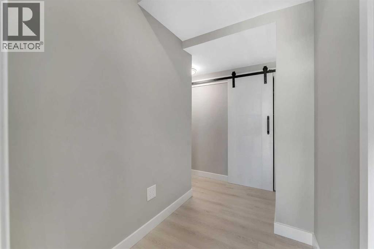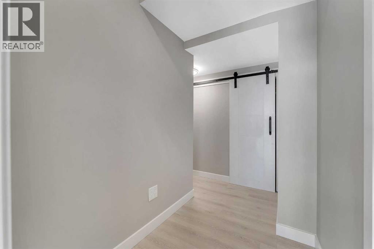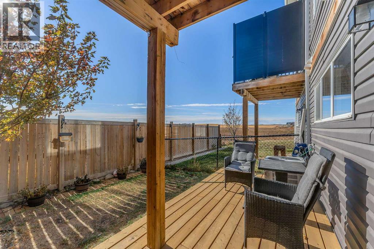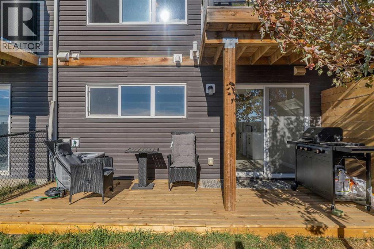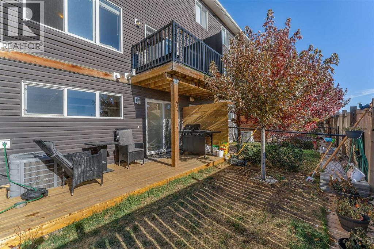3 Bedroom
4 Bathroom
1,557 ft2
None
Forced Air
$519,888
Welcome home to this beautifully maintained townhome offering the perfect blend of comfort and convenience — and best of all, no condo fees! The main floor features an open-concept design with hardwood flooring and large windows that fill the space with natural light and beautiful views. The spacious kitchen boasts a centre island, pantry, and plenty of cabinetry, and opens seamlessly to the dining area and living room — perfect for family gatherings or entertaining. Step outside to the balcony off the eating area and enjoy your morning coffee or evening sunsets. Upstairs, you’ll find three generous bedrooms, including the primary suite with its own private ensuite and great closet space. The fully developed walkout basement offers even more living space with a large recreation room and additional bedroom, ideal for guests, teens, or a home office. Complete with a single attached garage and located close to schools, shopping, parks, and all amenities, this home delivers incredible value and a low-maintenance lifestyle in a fantastic location. (id:45388)
Property Details
|
MLS® Number
|
A2266017 |
|
Property Type
|
Single Family |
|
Community Name
|
Hillcrest |
|
Amenities Near By
|
Schools, Shopping |
|
Parking Space Total
|
1 |
|
Plan
|
1710281 |
Building
|
Bathroom Total
|
4 |
|
Bedrooms Above Ground
|
3 |
|
Bedrooms Total
|
3 |
|
Appliances
|
Washer, Refrigerator, Dishwasher, Stove, Dryer, Microwave Range Hood Combo, Window Coverings, Garage Door Opener |
|
Basement Development
|
Finished |
|
Basement Features
|
Walk Out |
|
Basement Type
|
See Remarks (finished) |
|
Constructed Date
|
2017 |
|
Construction Material
|
Wood Frame |
|
Construction Style Attachment
|
Detached |
|
Cooling Type
|
None |
|
Exterior Finish
|
Vinyl Siding |
|
Flooring Type
|
Carpeted, Hardwood |
|
Foundation Type
|
Poured Concrete |
|
Half Bath Total
|
1 |
|
Heating Type
|
Forced Air |
|
Stories Total
|
2 |
|
Size Interior
|
1,557 Ft2 |
|
Total Finished Area
|
1557.21 Sqft |
|
Type
|
House |
Parking
Land
|
Acreage
|
No |
|
Fence Type
|
Fence |
|
Land Amenities
|
Schools, Shopping |
|
Size Frontage
|
6 M |
|
Size Irregular
|
163.90 |
|
Size Total
|
163.9 M2|0-4,050 Sqft |
|
Size Total Text
|
163.9 M2|0-4,050 Sqft |
|
Zoning Description
|
R2-t |
Rooms
| Level |
Type |
Length |
Width |
Dimensions |
|
Lower Level |
3pc Bathroom |
|
|
4.83 Ft x 8.00 Ft |
|
Lower Level |
Recreational, Games Room |
|
|
17.83 Ft x 18.25 Ft |
|
Main Level |
2pc Bathroom |
|
|
4.50 Ft x 5.67 Ft |
|
Main Level |
Dining Room |
|
|
7.00 Ft x 14.25 Ft |
|
Main Level |
Kitchen |
|
|
15.17 Ft x 12.17 Ft |
|
Main Level |
Living Room |
|
|
11.83 Ft x 14.25 Ft |
|
Upper Level |
4pc Bathroom |
|
|
10.58 Ft x 9.92 Ft |
|
Upper Level |
4pc Bathroom |
|
|
4.92 Ft x 9.08 Ft |
|
Upper Level |
Bedroom |
|
|
10.58 Ft x 12.00 Ft |
|
Upper Level |
Bedroom |
|
|
9.00 Ft x 12.00 Ft |
|
Upper Level |
Laundry Room |
|
|
5.25 Ft x 6.50 Ft |
|
Upper Level |
Primary Bedroom |
|
|
13.58 Ft x 14.33 Ft |
https://www.realtor.ca/real-estate/29017449/209-hillcrest-square-sw-airdrie-hillcrest

