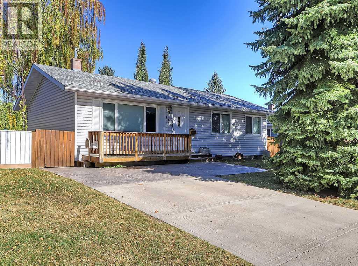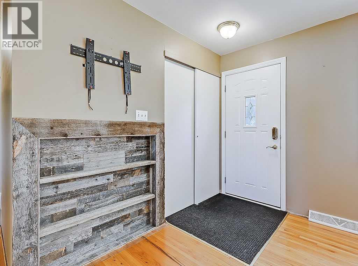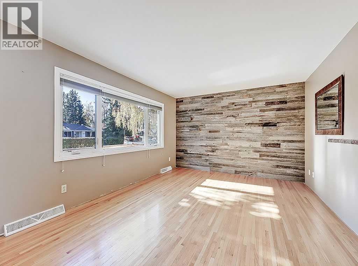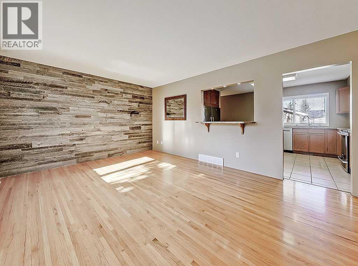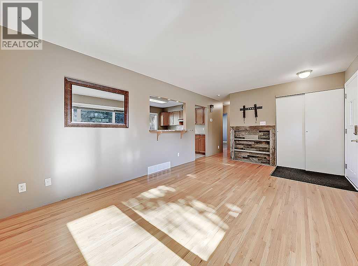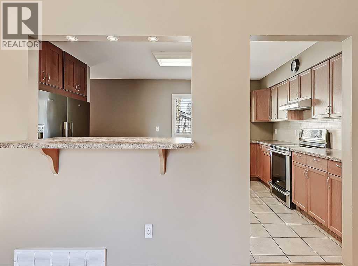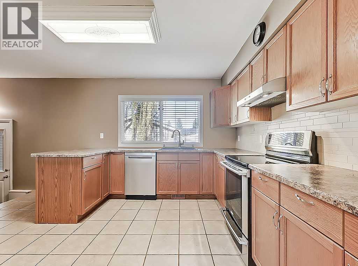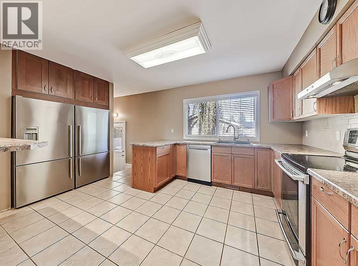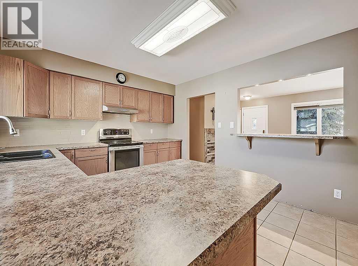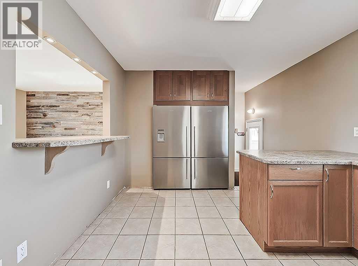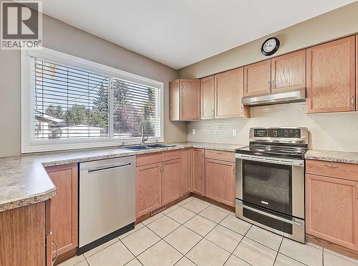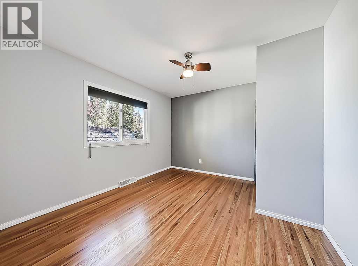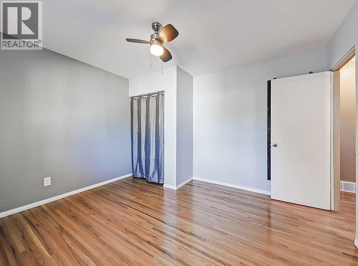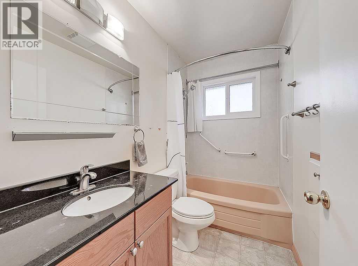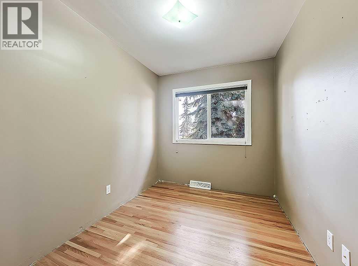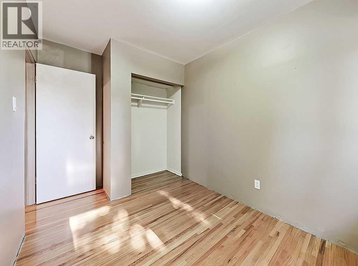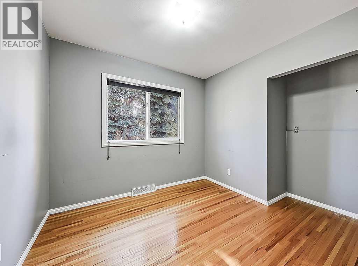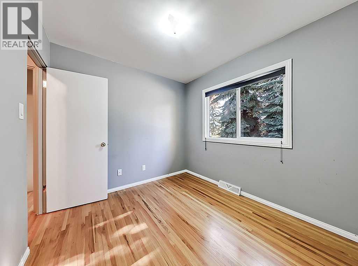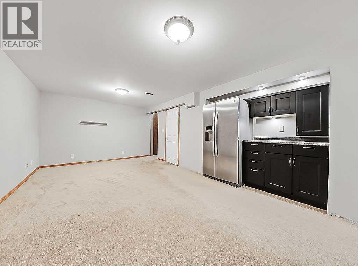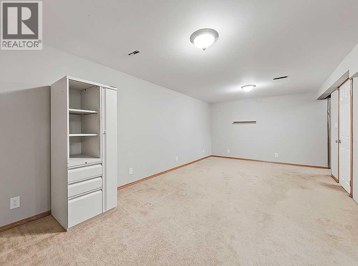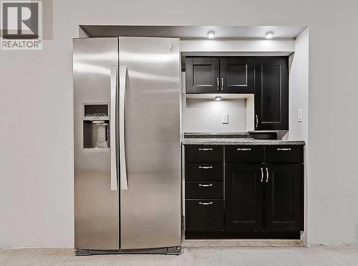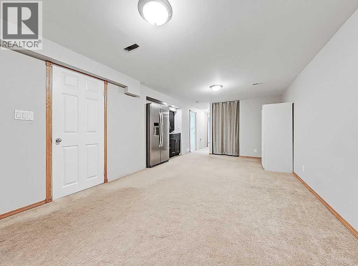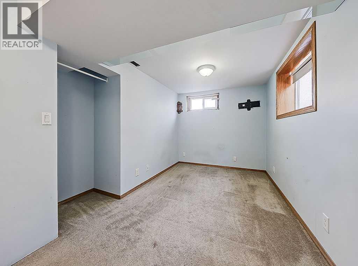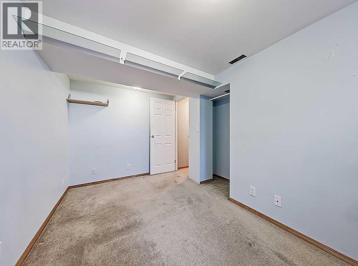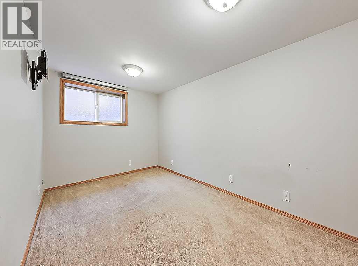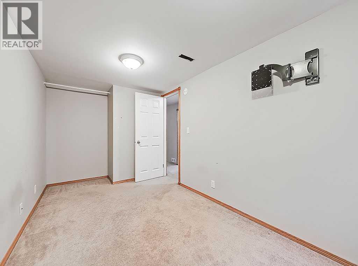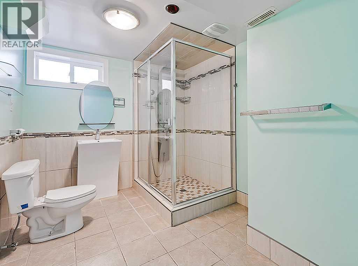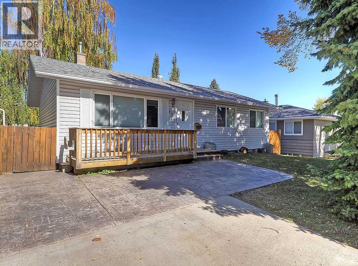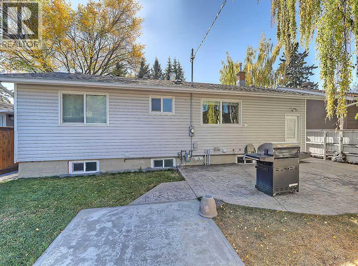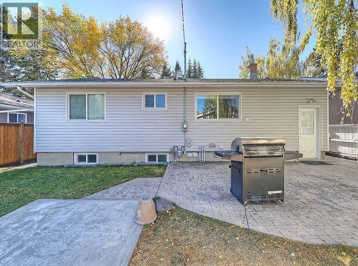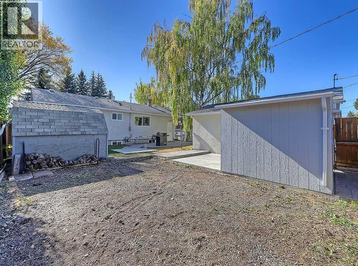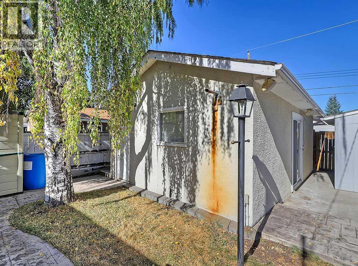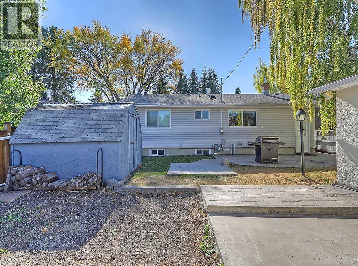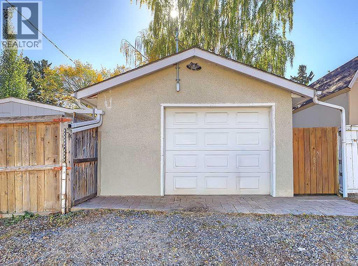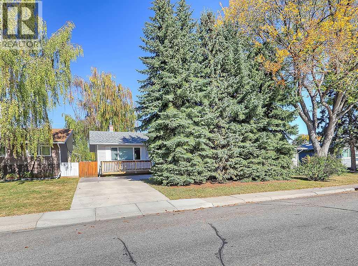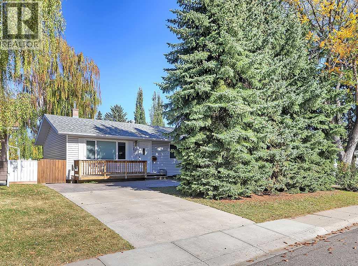5 Bedroom
2 Bathroom
996 ft2
Bungalow
None
Forced Air
Landscaped
$540,000
Nestled on a quiet street in the heart of the well-established community of Haysboro, this charming home offers a perfect blend of comfort and convenience. With 3+2 bedrooms and thoughtful updates throughout, there’s plenty of space for family living and entertaining. Inside, you’ll find hardwood flooring across the main level, a bright living area, and a kitchen featuring newer, upgraded appliances. Three generous bedrooms share a well appointed 4-piece bathroom. Downstairs, the fully developed basement includes a spacious rec room with a bar and full-size fridge, plus two large bedrooms—ideal for guests or teens. Outside, enjoy a large yard with room to relax or play, complete with an RV pad and large gate, and an oversized single garage offering extra storage. Located in the highly desirable community of Haysboro, residents enjoy mature tree-lined streets, excellent schools, parks, playgrounds, and easy access to transit, major routes, and shopping amenities. It’s a welcoming neighbourhood known for its community spirit and unbeatable southwest Calgary location. (id:45388)
Property Details
|
MLS® Number
|
A2265345 |
|
Property Type
|
Single Family |
|
Community Name
|
Haysboro |
|
Amenities Near By
|
Park, Playground, Schools, Shopping |
|
Features
|
Back Lane, Closet Organizers, Level |
|
Parking Space Total
|
4 |
|
Plan
|
311hn |
Building
|
Bathroom Total
|
2 |
|
Bedrooms Above Ground
|
3 |
|
Bedrooms Below Ground
|
2 |
|
Bedrooms Total
|
5 |
|
Appliances
|
Washer, Refrigerator, Dishwasher, Stove, Dryer, Hood Fan, Window Coverings |
|
Architectural Style
|
Bungalow |
|
Basement Development
|
Finished |
|
Basement Type
|
Full (finished) |
|
Constructed Date
|
1958 |
|
Construction Material
|
Wood Frame |
|
Construction Style Attachment
|
Detached |
|
Cooling Type
|
None |
|
Exterior Finish
|
Vinyl Siding |
|
Flooring Type
|
Carpeted, Ceramic Tile, Hardwood |
|
Foundation Type
|
Poured Concrete |
|
Heating Fuel
|
Natural Gas |
|
Heating Type
|
Forced Air |
|
Stories Total
|
1 |
|
Size Interior
|
996 Ft2 |
|
Total Finished Area
|
995.63 Sqft |
|
Type
|
House |
Parking
Land
|
Acreage
|
No |
|
Fence Type
|
Fence |
|
Land Amenities
|
Park, Playground, Schools, Shopping |
|
Landscape Features
|
Landscaped |
|
Size Depth
|
32.01 M |
|
Size Frontage
|
15.24 M |
|
Size Irregular
|
488.00 |
|
Size Total
|
488 M2|4,051 - 7,250 Sqft |
|
Size Total Text
|
488 M2|4,051 - 7,250 Sqft |
|
Zoning Description
|
R-cg |
Rooms
| Level |
Type |
Length |
Width |
Dimensions |
|
Basement |
Bedroom |
|
|
14.42 Ft x 7.92 Ft |
|
Basement |
Bedroom |
|
|
14.50 Ft x 8.08 Ft |
|
Basement |
Recreational, Games Room |
|
|
20.83 Ft x 11.67 Ft |
|
Basement |
Laundry Room |
|
|
9.67 Ft x 9.00 Ft |
|
Basement |
3pc Bathroom |
|
|
10.92 Ft x 8.33 Ft |
|
Main Level |
Living Room |
|
|
14.67 Ft x 12.33 Ft |
|
Main Level |
Other |
|
|
16.58 Ft x 11.42 Ft |
|
Main Level |
Primary Bedroom |
|
|
12.92 Ft x 11.42 Ft |
|
Main Level |
Bedroom |
|
|
10.00 Ft x 7.92 Ft |
|
Main Level |
Bedroom |
|
|
9.83 Ft x 9.00 Ft |
|
Main Level |
4pc Bathroom |
|
|
8.00 Ft x 4.92 Ft |
https://www.realtor.ca/real-estate/29009327/134-hanover-road-sw-calgary-haysboro

