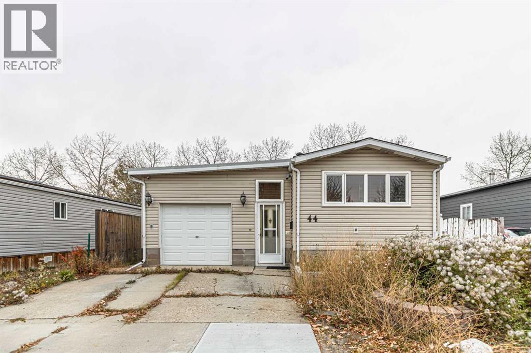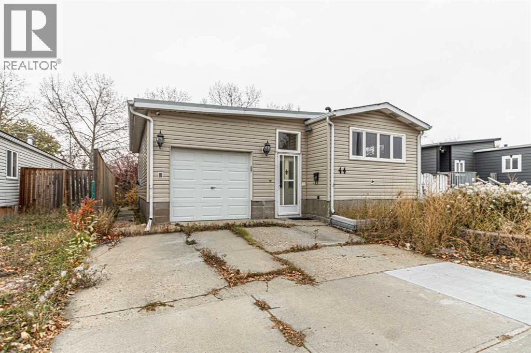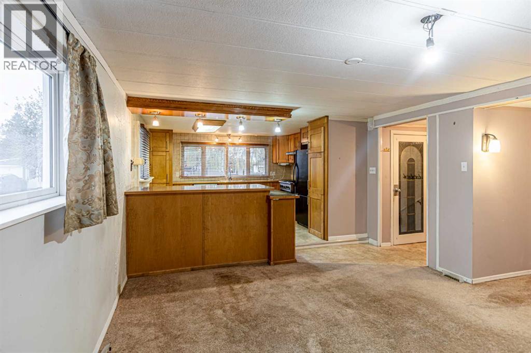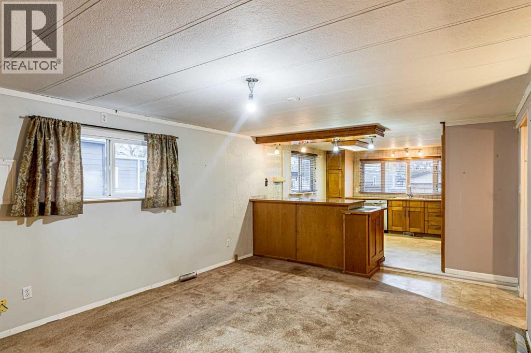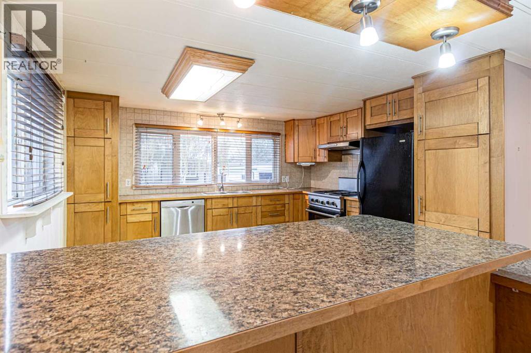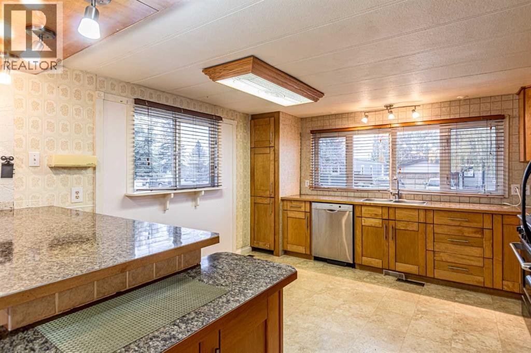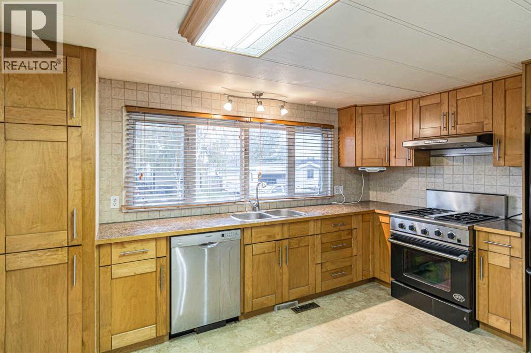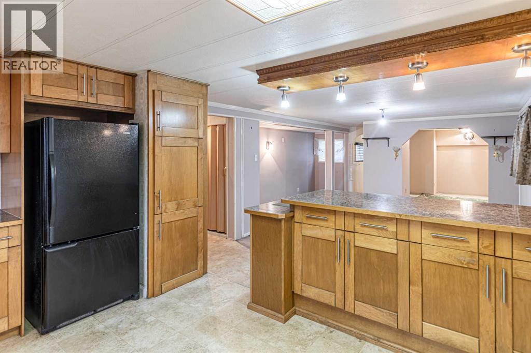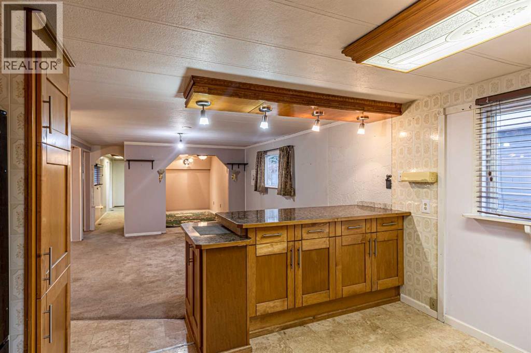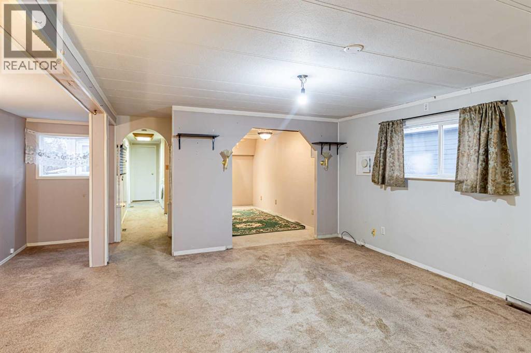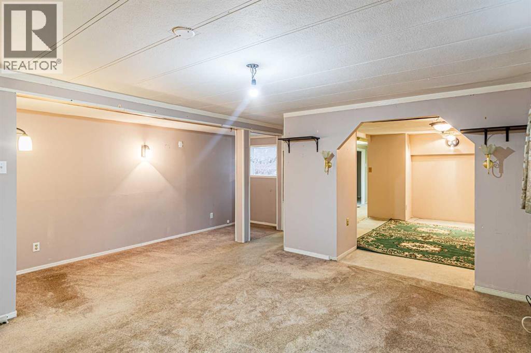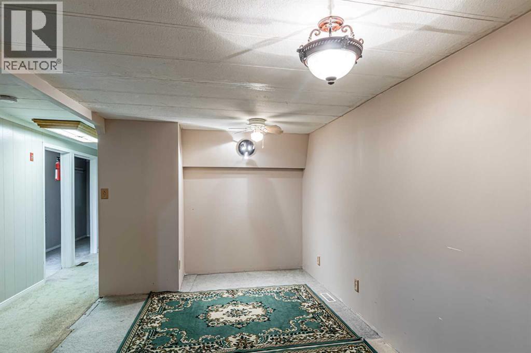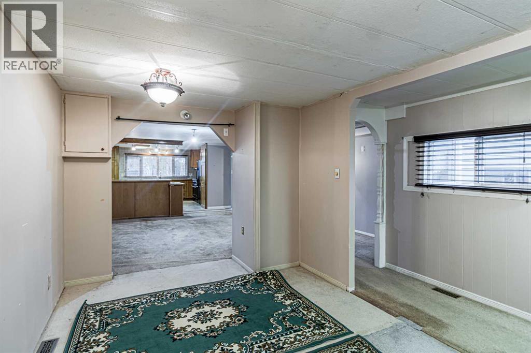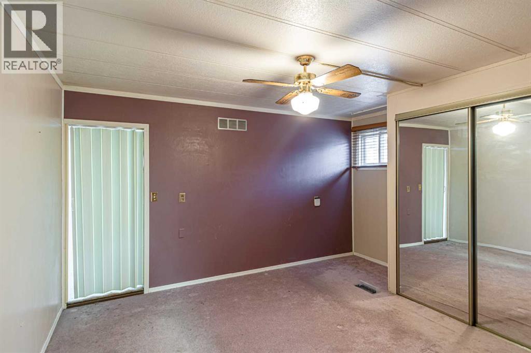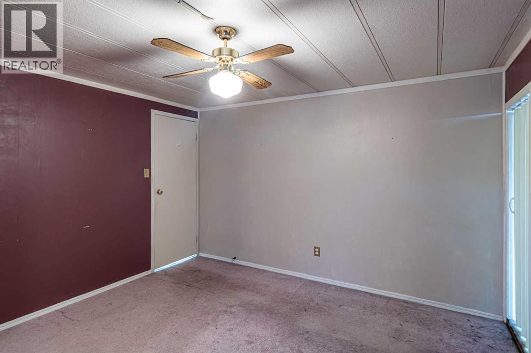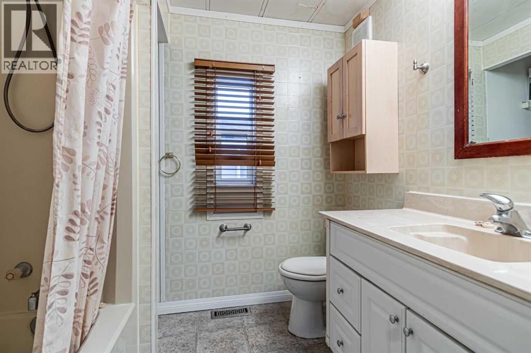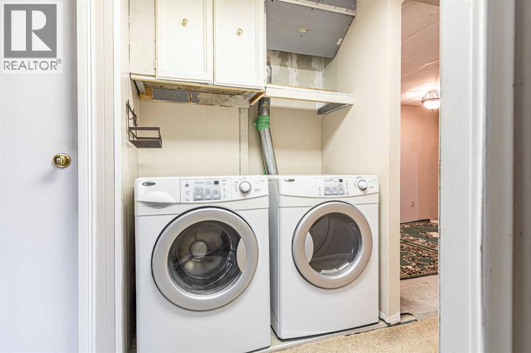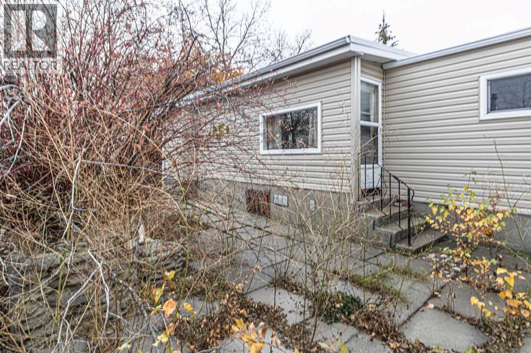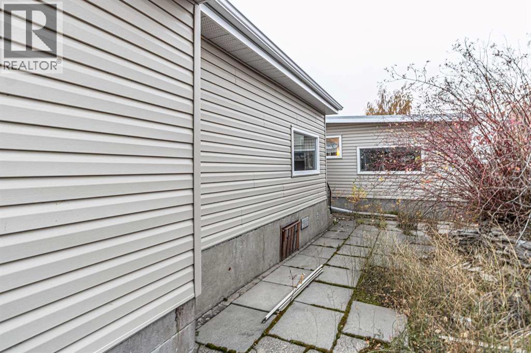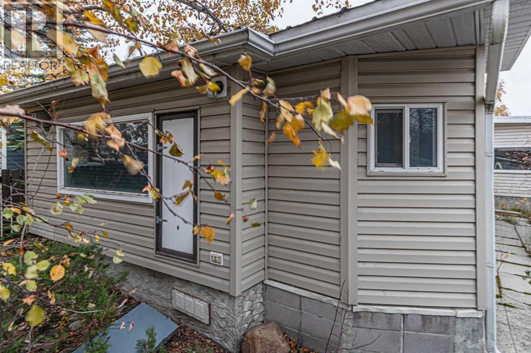1 Bedroom
1 Bathroom
1,165 ft2
Mobile Home
None
Forced Air
$239,900
It’s not often an opportunity like this comes along that offers you the chance to enter the market at a great price and without having to deal with condo or lease fees. Located on a quiet street and featuring an oversized single garage, this open concept unit features oak kitchen cabinetry with plenty of storage, a breakfast eating bar with pendant lighting overhead, a spacious living room, a large master bedroom and a den area that could easily be converted back to a second bedroom. This unit has plenty of potential and awaits your creative touch. Located close to schools, shops, restaurants, parks, playgrounds and a quick drive to Calgary makes this a great place to call home. Book your viewing today! (id:45388)
Property Details
|
MLS® Number
|
A2265049 |
|
Property Type
|
Single Family |
|
Community Name
|
Big Springs |
|
Amenities Near By
|
Schools, Shopping |
|
Features
|
See Remarks |
|
Parking Space Total
|
2 |
|
Plan
|
7911031 |
|
Structure
|
None |
Building
|
Bathroom Total
|
1 |
|
Bedrooms Above Ground
|
1 |
|
Bedrooms Total
|
1 |
|
Appliances
|
Washer, Refrigerator, Dishwasher, Stove, Dryer, Window Coverings, Garage Door Opener |
|
Architectural Style
|
Mobile Home |
|
Basement Type
|
None |
|
Constructed Date
|
1981 |
|
Construction Style Attachment
|
Detached |
|
Cooling Type
|
None |
|
Exterior Finish
|
Vinyl Siding |
|
Flooring Type
|
Carpeted, Linoleum |
|
Foundation Type
|
Piled |
|
Heating Type
|
Forced Air |
|
Stories Total
|
1 |
|
Size Interior
|
1,165 Ft2 |
|
Total Finished Area
|
1165 Sqft |
|
Type
|
House |
Parking
Land
|
Acreage
|
No |
|
Fence Type
|
Not Fenced |
|
Land Amenities
|
Schools, Shopping |
|
Size Frontage
|
12.19 M |
|
Size Irregular
|
371.60 |
|
Size Total
|
371.6 M2|0-4,050 Sqft |
|
Size Total Text
|
371.6 M2|0-4,050 Sqft |
|
Zoning Description
|
Dc-16-c |
Rooms
| Level |
Type |
Length |
Width |
Dimensions |
|
Main Level |
Primary Bedroom |
|
|
12.17 Ft x 10.75 Ft |
|
Main Level |
Living Room |
|
|
17.25 Ft x 15.00 Ft |
|
Main Level |
Kitchen |
|
|
13.83 Ft x 13.00 Ft |
|
Main Level |
Dining Room |
|
|
15.58 Ft x 9.42 Ft |
|
Main Level |
4pc Bathroom |
|
|
7.50 Ft x 6.67 Ft |
|
Main Level |
Laundry Room |
|
|
5.00 Ft x 2.92 Ft |
https://www.realtor.ca/real-estate/29016986/44-spring-dale-circle-se-airdrie-big-springs

