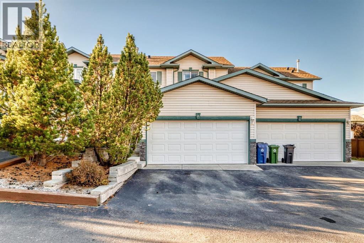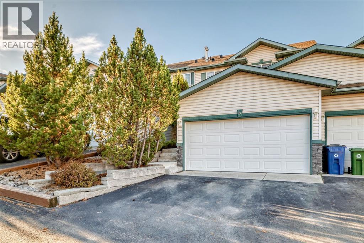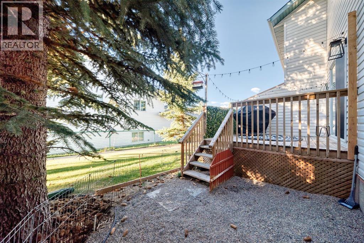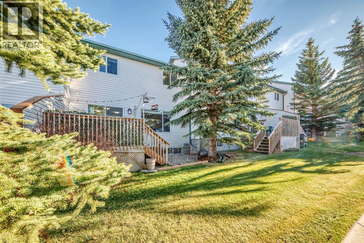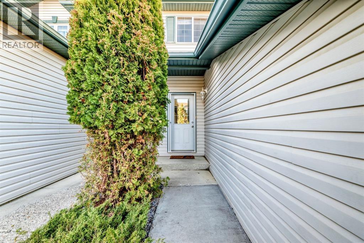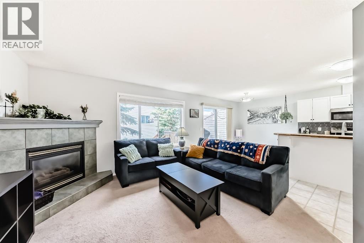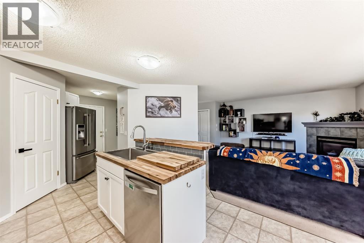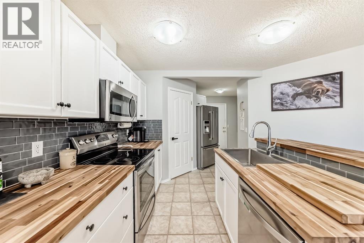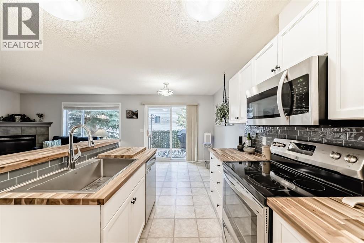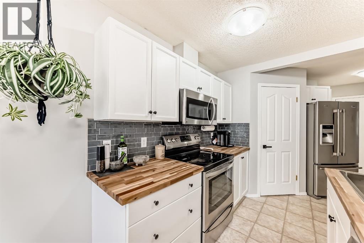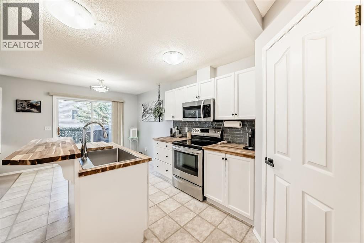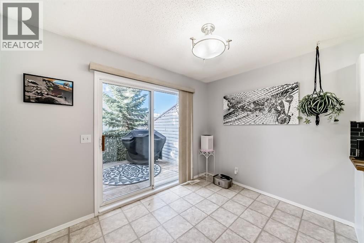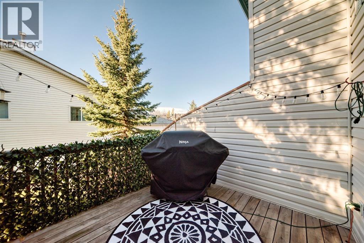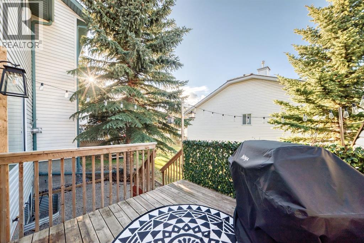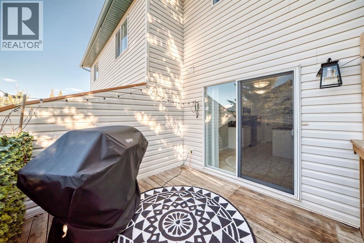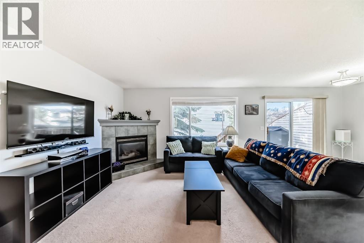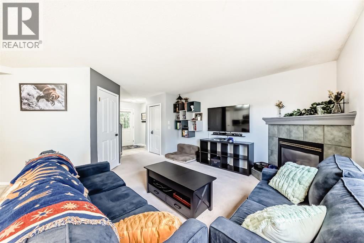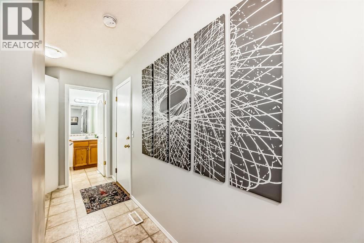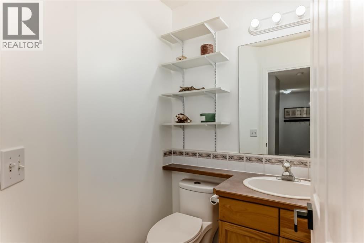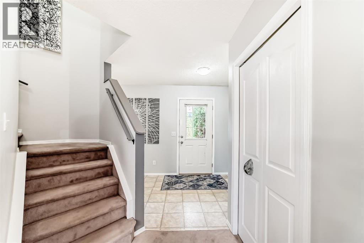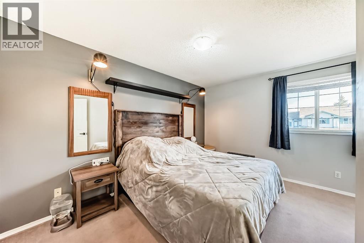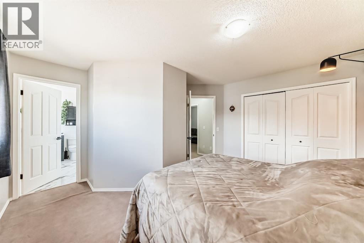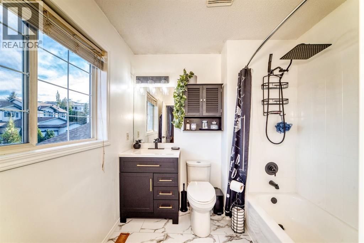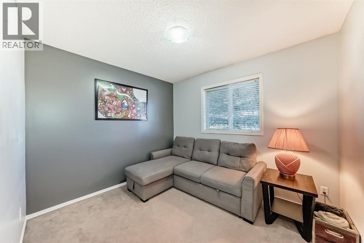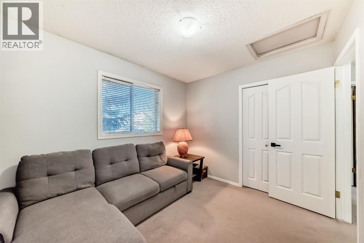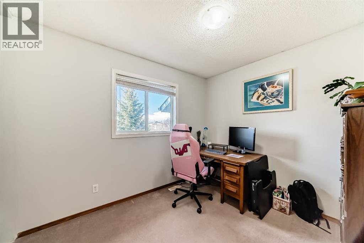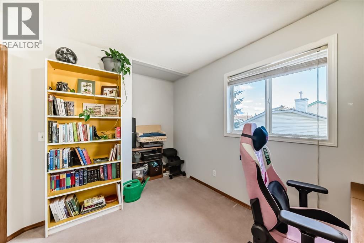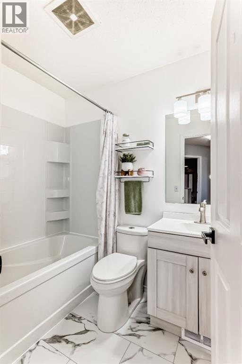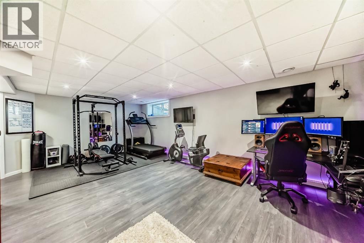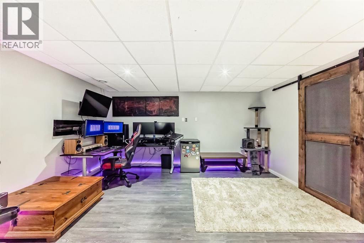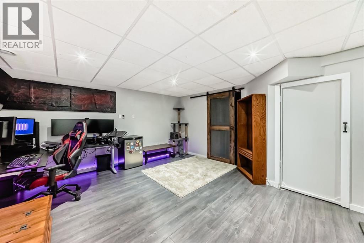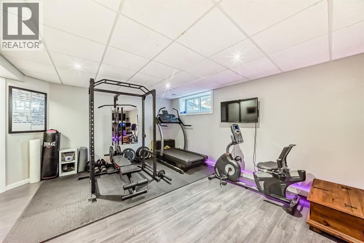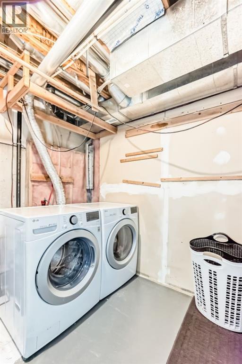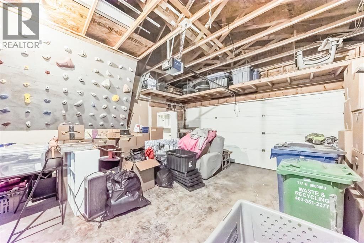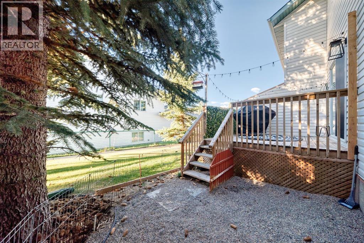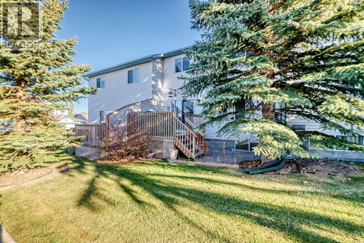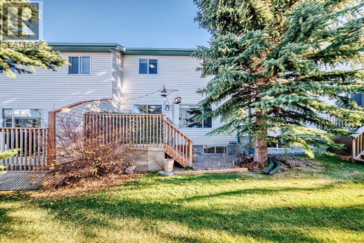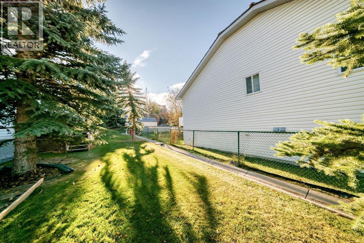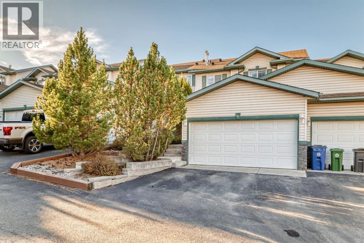8, 122 Bow Ridge Crescent Cochrane, Alberta T4C 1V9
$469,900Maintenance, Condominium Amenities, Insurance, Ground Maintenance, Reserve Fund Contributions
$300 Monthly
Maintenance, Condominium Amenities, Insurance, Ground Maintenance, Reserve Fund Contributions
$300 MonthlyDiscover this beautifully maintained and nicely updated, solidly built townhouse condo in the heart of Bow Ridge and surrounded by nature, kms of walking paths and access to parks, playgrounds and the Bow River and Jumping Pound Creek! This property offers the perfect blend of comfort, style, and functionality. The main floor welcomes you with a bright, open layout featuring a gas fireplace, knockdown ceilings, and plenty of natural light. The kitchen features wood countertops, eat up kitchen island, SS appliances and large pantry. The dining, and living spaces connect seamlessly and open up to a lovely deck—ideal for BBQs or relaxing and enjoying the mature trees and nature abound. You’ll also find a powder room, and access to the double attached garage with your very own climbing wall and plenty of room for storage and vehicles. Upstairs are three spacious bedrooms, including a large primary suite complete with a beautifully updated 4-piece ensuite and generous closet. The recently renovated full bathroom serves the additional bedrooms, perfect for family or guests. The fully finished lower level adds even more living space with a big family or recreation room, home gym and lower level laundry—great for teens, guests, or a home office. With a new roof in 2020, new refrigerator, deck, weeping tile and exceptional maintenance throughout, this move-in-ready home stands out in one of Cochrane’s most sought-after condo communities. Don’t miss this rare opportunity! (id:45388)
Property Details
| MLS® Number | A2265241 |
| Property Type | Single Family |
| Community Name | Bow Ridge |
| Amenities Near By | Park, Playground, Shopping |
| Community Features | Pets Allowed |
| Features | Cul-de-sac, Other, No Smoking Home |
| Parking Space Total | 4 |
| Plan | 9912934 |
| Structure | Deck |
Building
| Bathroom Total | 3 |
| Bedrooms Above Ground | 3 |
| Bedrooms Total | 3 |
| Amenities | Other |
| Appliances | Refrigerator, Dishwasher, Stove, Microwave Range Hood Combo, Washer & Dryer |
| Basement Development | Finished |
| Basement Type | Full (finished) |
| Constructed Date | 1999 |
| Construction Material | Wood Frame |
| Construction Style Attachment | Attached |
| Cooling Type | None |
| Exterior Finish | Stone, Vinyl Siding |
| Fireplace Present | Yes |
| Fireplace Total | 1 |
| Flooring Type | Carpeted, Linoleum, Vinyl |
| Foundation Type | Poured Concrete |
| Half Bath Total | 1 |
| Heating Fuel | Natural Gas |
| Heating Type | Forced Air |
| Stories Total | 2 |
| Size Interior | 1,272 Ft2 |
| Total Finished Area | 1271.9 Sqft |
| Type | Row / Townhouse |
Parking
| Attached Garage | 2 |
Land
| Acreage | No |
| Fence Type | Not Fenced |
| Land Amenities | Park, Playground, Shopping |
| Size Depth | 29.74 M |
| Size Frontage | 7.34 M |
| Size Irregular | 217.21 |
| Size Total | 217.21 M2|0-4,050 Sqft |
| Size Total Text | 217.21 M2|0-4,050 Sqft |
| Zoning Description | R-mx |
Rooms
| Level | Type | Length | Width | Dimensions |
|---|---|---|---|---|
| Lower Level | Family Room | 11.00 Ft x 15.17 Ft | ||
| Lower Level | Exercise Room | 11.50 Ft x 13.08 Ft | ||
| Main Level | Other | 9.25 Ft x 6.67 Ft | ||
| Main Level | Living Room | 13.25 Ft x 13.92 Ft | ||
| Main Level | Dining Room | 10.08 Ft x 8.08 Ft | ||
| Main Level | Kitchen | 10.08 Ft x 11.58 Ft | ||
| Main Level | Pantry | 4.17 Ft x 3.50 Ft | ||
| Main Level | 2pc Bathroom | 5.08 Ft x 4.75 Ft | ||
| Upper Level | Primary Bedroom | 8.92 Ft x 13.33 Ft | ||
| Upper Level | Bedroom | 10.25 Ft x 8.92 Ft | ||
| Upper Level | Bedroom | 10.25 Ft x 8.92 Ft | ||
| Upper Level | 4pc Bathroom | 8.92 Ft x 7.75 Ft | ||
| Upper Level | 4pc Bathroom | 5.00 Ft x 7.42 Ft |
https://www.realtor.ca/real-estate/29009977/8-122-bow-ridge-crescent-cochrane-bow-ridge
Contact Us
Contact us for more information

