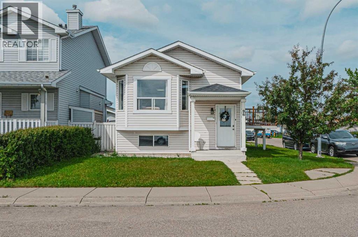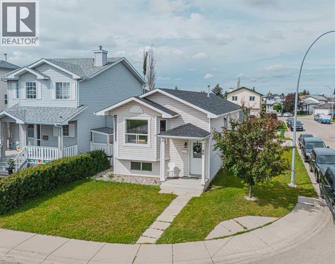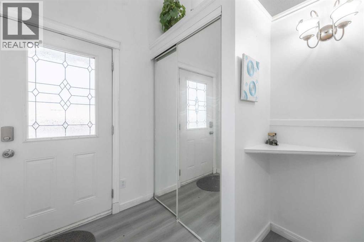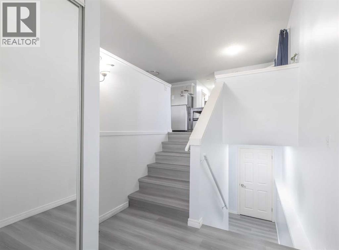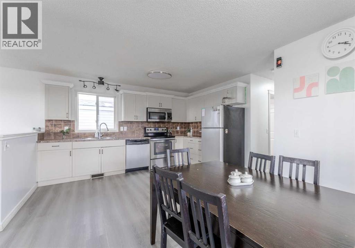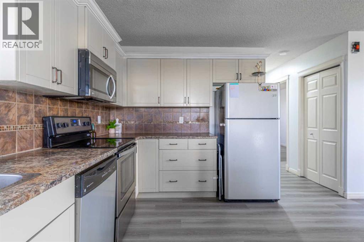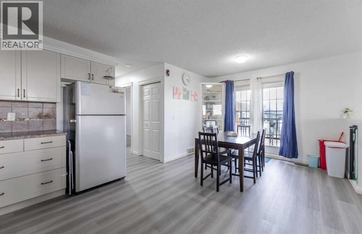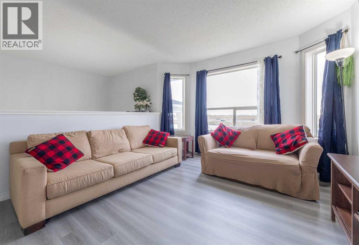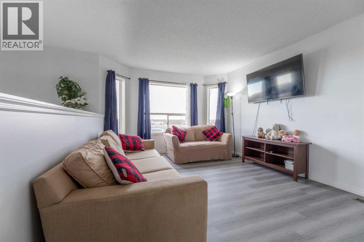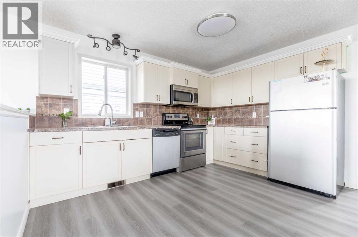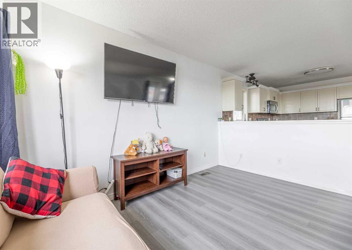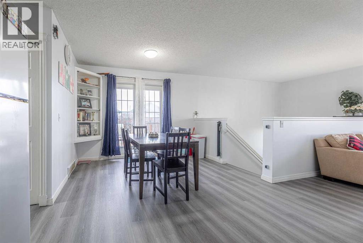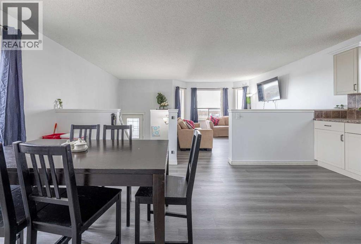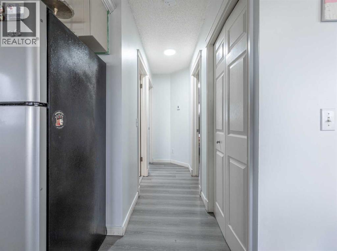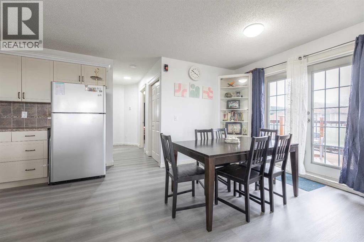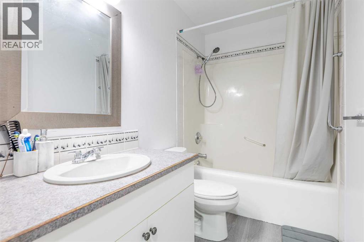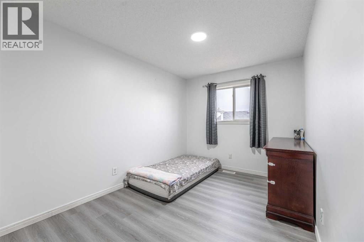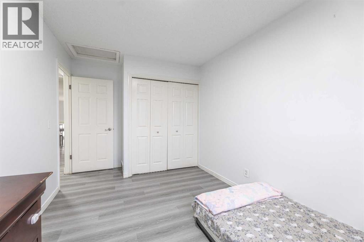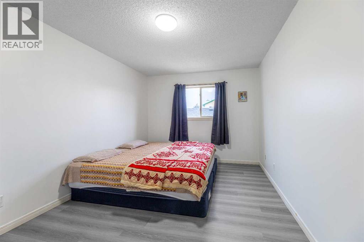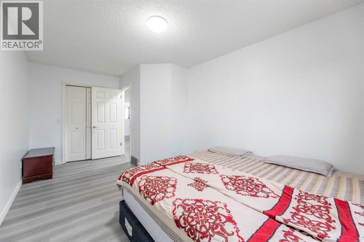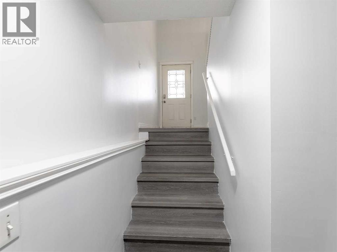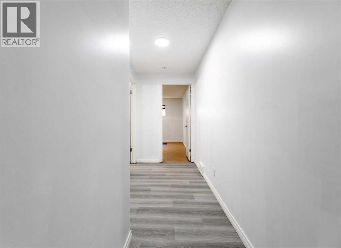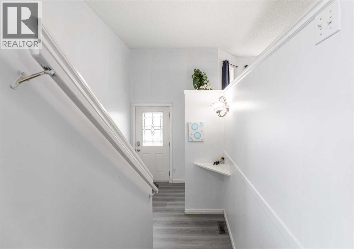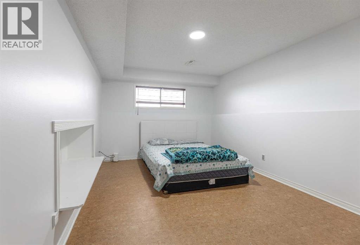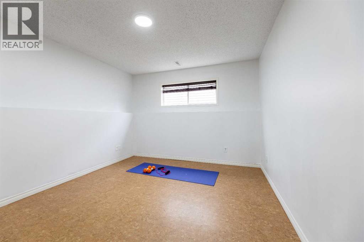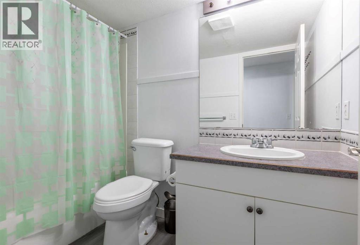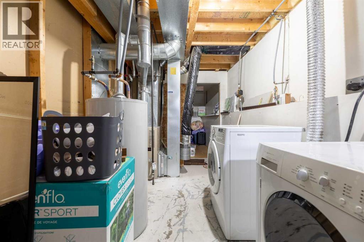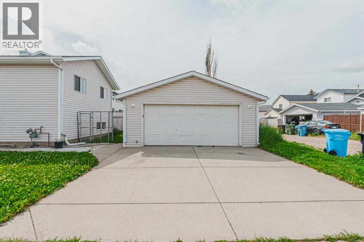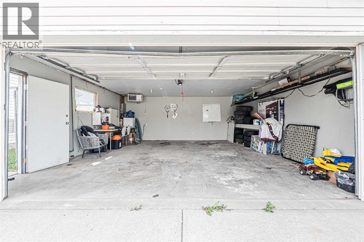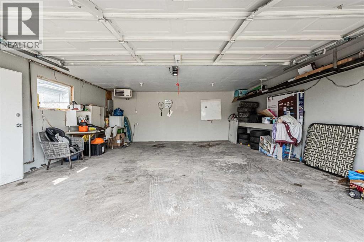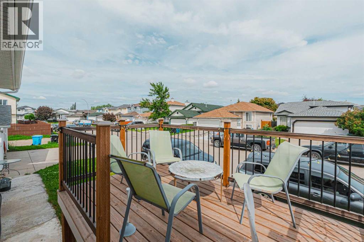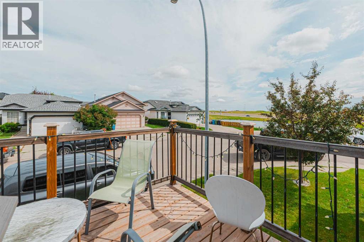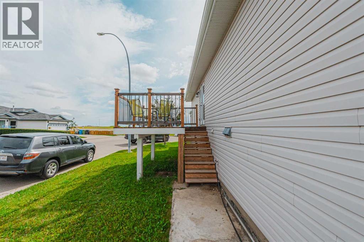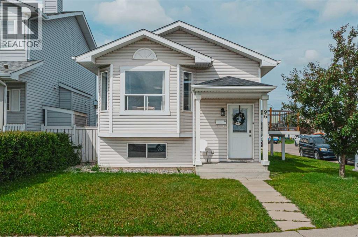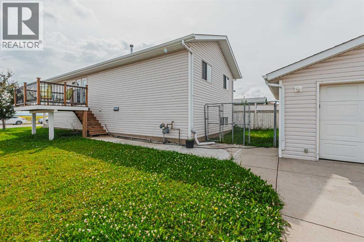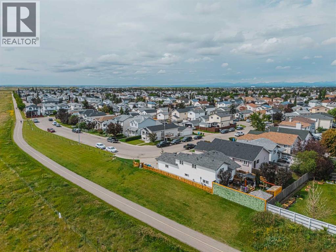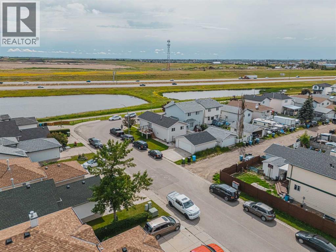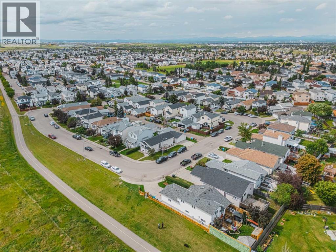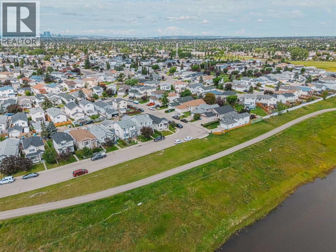4 Bedroom
2 Bathroom
962 ft2
Bi-Level
None
Forced Air
$499,999
Back to the Market..Situated on a prime corner lot with no neighbors across the street and ample parking, this bright and beautifully maintained bi-level home is completely move-in ready. The main level welcomes you with an abundance of natural light, a spacious living room, a well-equipped kitchen with stainless steel appliances and a generous dining area that opens to a raised deck, perfect for BBQs or enjoying warm summer evenings. Two well sized bedrooms and a 4-piece bathroom complete the upper floor. The fully finished basement offers large windows that bring in plenty of light, two additional spacious bedrooms with full 4-piece bathroom, and a flexible layout ideal for a family room, office or guest space. A standout feature of this property is the oversized heated double garage with 220V wiring perfect for a workshop or to store your vehicles and recreational toys. Do not miss this opportunity to own a versatile and inviting home in a great location. Schedule your private showing today (id:45388)
Property Details
|
MLS® Number
|
A2265554 |
|
Property Type
|
Single Family |
|
Community Name
|
Applewood Park |
|
Amenities Near By
|
Park, Playground, Shopping |
|
Features
|
See Remarks, Back Lane |
|
Parking Space Total
|
4 |
|
Plan
|
9412686 |
|
Structure
|
Deck |
Building
|
Bathroom Total
|
2 |
|
Bedrooms Above Ground
|
2 |
|
Bedrooms Below Ground
|
2 |
|
Bedrooms Total
|
4 |
|
Appliances
|
Refrigerator, Dishwasher, Stove, Microwave Range Hood Combo, Washer & Dryer |
|
Architectural Style
|
Bi-level |
|
Basement Development
|
Finished |
|
Basement Type
|
Full (finished) |
|
Constructed Date
|
1996 |
|
Construction Material
|
Poured Concrete, Wood Frame |
|
Construction Style Attachment
|
Detached |
|
Cooling Type
|
None |
|
Exterior Finish
|
Concrete, Vinyl Siding |
|
Flooring Type
|
Laminate, Linoleum |
|
Foundation Type
|
Poured Concrete |
|
Heating Type
|
Forced Air |
|
Size Interior
|
962 Ft2 |
|
Total Finished Area
|
962.45 Sqft |
|
Type
|
House |
Parking
Land
|
Acreage
|
No |
|
Fence Type
|
Fence |
|
Land Amenities
|
Park, Playground, Shopping |
|
Size Frontage
|
11.6 M |
|
Size Irregular
|
349.03 |
|
Size Total
|
349.03 M2|0-4,050 Sqft |
|
Size Total Text
|
349.03 M2|0-4,050 Sqft |
|
Zoning Description
|
R-c1n |
Rooms
| Level |
Type |
Length |
Width |
Dimensions |
|
Basement |
Bedroom |
|
|
16.33 Ft x 10.25 Ft |
|
Basement |
4pc Bathroom |
|
|
8.92 Ft x 4.92 Ft |
|
Basement |
Bedroom |
|
|
13.42 Ft x 10.33 Ft |
|
Basement |
Storage |
|
|
9.92 Ft x 7.17 Ft |
|
Basement |
Furnace |
|
|
14.92 Ft x 7.17 Ft |
|
Main Level |
Foyer |
|
|
8.00 Ft x 7.42 Ft |
|
Main Level |
Living Room |
|
|
14.50 Ft x 10.92 Ft |
|
Main Level |
Dining Room |
|
|
11.42 Ft x 6.92 Ft |
|
Main Level |
Kitchen |
|
|
13.50 Ft x 12.08 Ft |
|
Main Level |
4pc Bathroom |
|
|
8.50 Ft x 4.92 Ft |
|
Main Level |
Primary Bedroom |
|
|
17.50 Ft x 10.00 Ft |
|
Main Level |
Bedroom |
|
|
14.25 Ft x 8.58 Ft |
https://www.realtor.ca/real-estate/29008481/96-appleside-close-se-calgary-applewood-park

