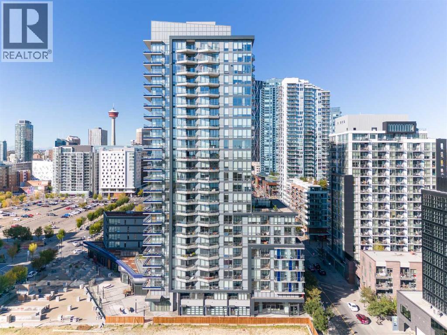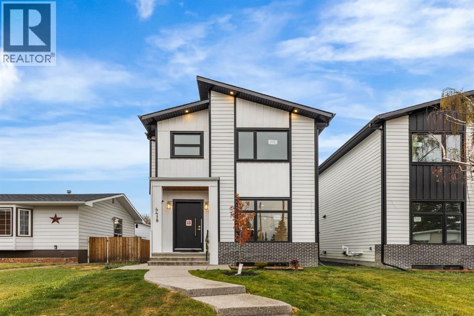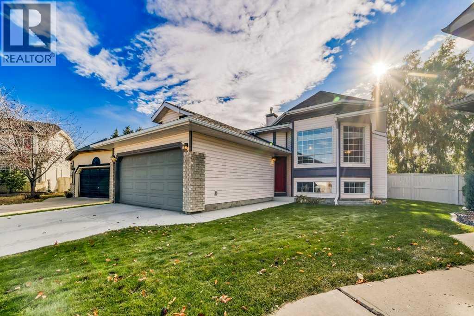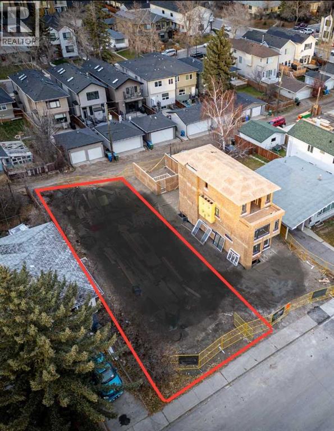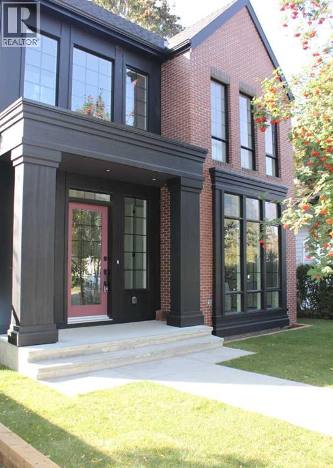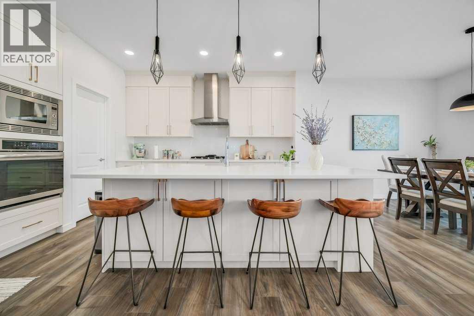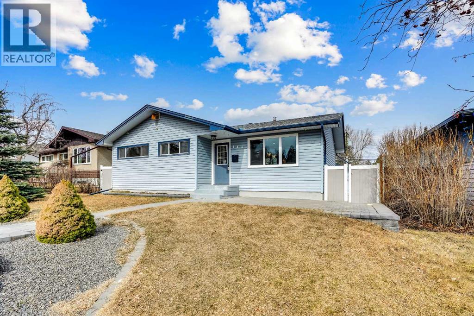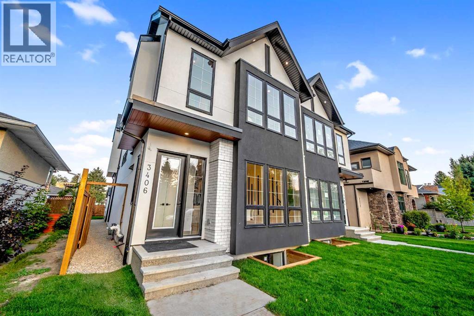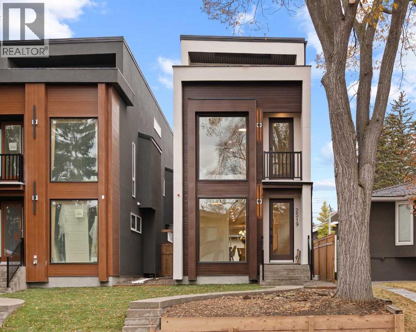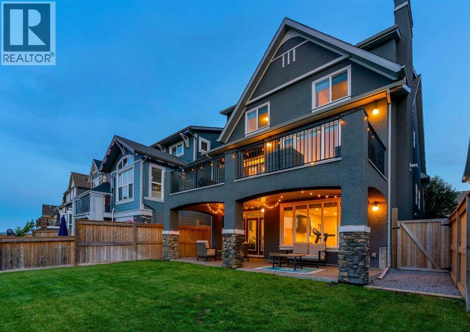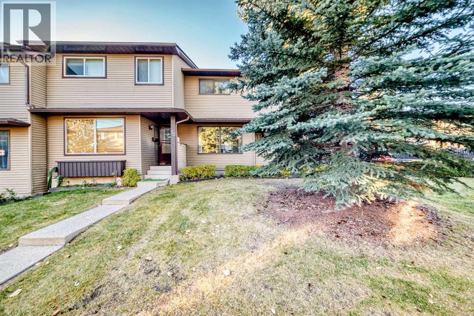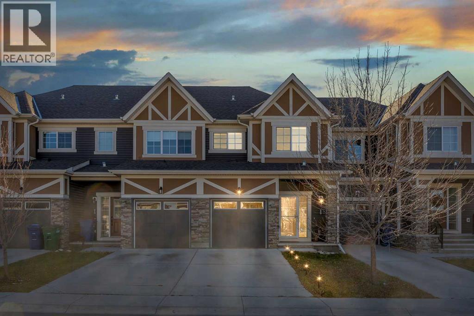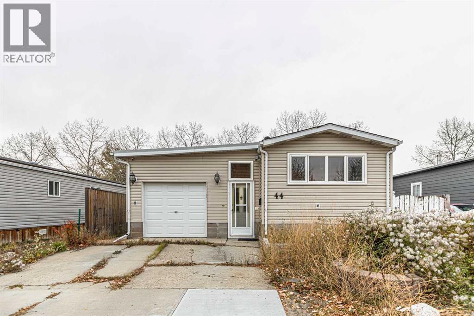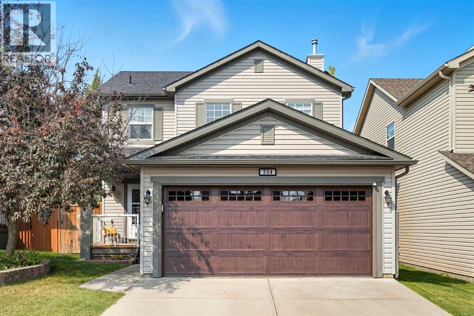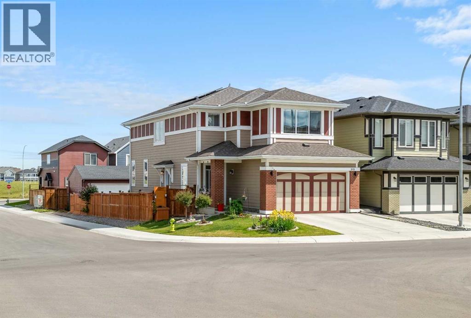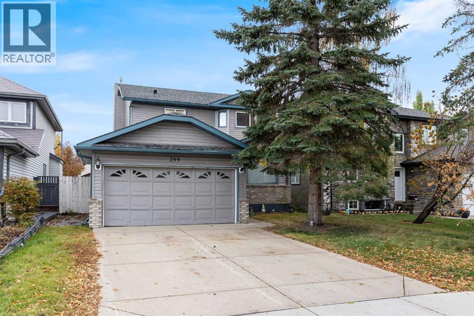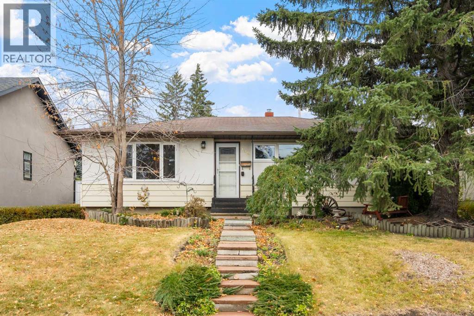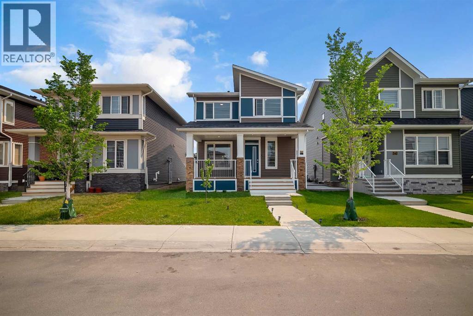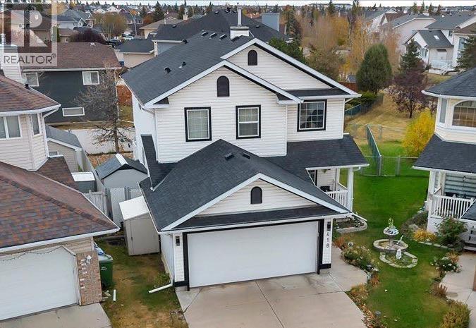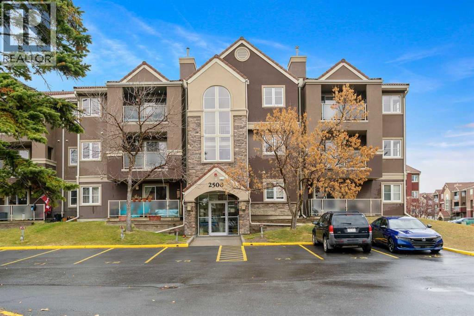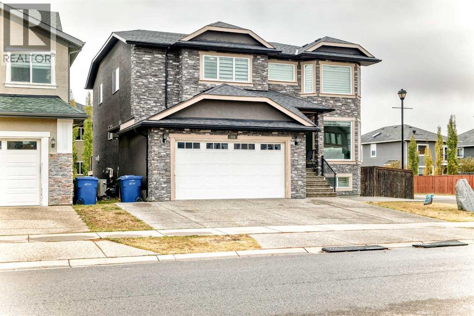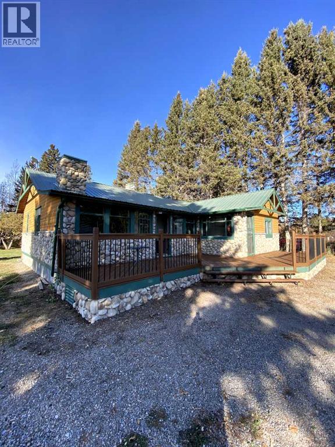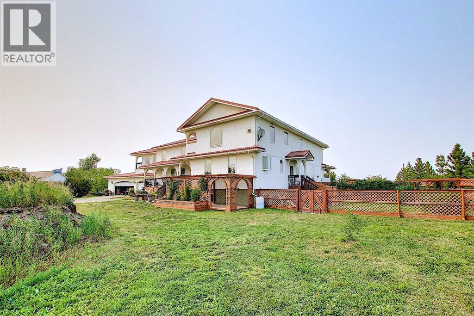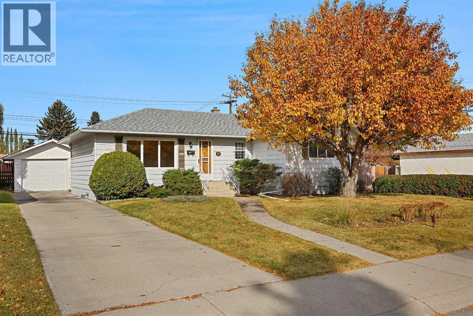130, 615 6 Avenue Se
Calgary, Alberta
Unlock a new level of urban living with this rare live/work unit—a one-of-a-kind opportunity in East Village’s vibrant downtown core. One of only three of its kind in the VERVE building, this property offers exceptional value and functionality for the modern entrepreneur. The street level features a professional 768 sq. ft. commercial space with a separate, high-exposure retail entrance—perfect for a professional office, design studio, or boutique. Floor-to-ceiling windows flood the space with natural light and provide ample room for signage. The accessible two-piece bath on the main floor is purpose-built for commercial needs. Plenty of short-term street parking, along with neighboring retail shops, helps drive consistent foot traffic. Above, a private 723 sq. ft., one-bedroom suite offers a bright, stylish retreat, complete with high-end kitchen appliances, a four-piece bath, and a private balcony. Interior building access from the second level ensures comfort and security, with convenient connections to two underground, heated, titled parking stalls and a storage locker. This is more than just a property—it’s a strategic opportunity for those seeking a seamless blend of convenience and modern living. Located on The Riff pedestrian street, you’re steps from public transit, river pathways, and the neighborhood’s best shops and dining. Own a home and operate a business in a single, exceptional location in a combined 1491 sq ft live/work townhouse. (id:45388)
Real Broker
4418 8 Avenue Sw
Calgary, Alberta
OPEN HOUSE SATURDAY, OCTOBER 25TH FROM 1-3 PM & SUNDAY, OCTOBER 26TH FROM 2-4 PM. Welcome to this brand-new, 3 bedroom residence perfectly situated in the mature community of Rosscarrock. Designed for modern living and crafted with exceptional attention to detail, this contemporary two-storey home offers over 1900 sq ft of beautifully developed space, plus a legal self-contained one-bedroom basement suite—ideal for guests, or as a potential mortgage helper. The main level showcases an open-concept design enhanced by wide-plank hardwood floors, high ceilings, and expansive windows that flood the space with natural light. The inviting living room features a striking floor to ceiling fireplace and built-in shelving, creating a warm focal point for gatherings. The adjacent dining area easily accommodates family meals or formal entertaining. At the heart of the home, the chef-inspired kitchen impresses with full-height cabinetry, quartz countertops, an oversized island with breakfast bar and excellent appliance package. Thoughtful details such as recessed lighting, designer chandelier, a functional mudroom with custom built-ins and 2 piece powder room elevate the space. Upstairs, the vaulted-ceiling primary suite is a private retreat, complete with a spacious walk-in closet fitted with custom organizers and a luxurious 5-piece ensuite featuring double sinks, a quartz-topped vanity, freestanding soaking tub, and separate glass shower. Two additional bedrooms, a 4-piece bath, and a convenient laundry room with sink complete this level. The fully developed lower level has been designed as a private, self-contained legal one-bedroom suite, complete with its own kitchen, living area, full bathroom, and laundry facilities. Large windows, recessed lighting, and quality finishes ensure the suite feels bright and inviting—ideal for extended family, guests, or rental use. Outside, enjoy a private, landscaped yard with a rear deck, fencing, and a double detached garage. The home’s exterior blends timeless brick and composite siding with modern lines and a welcoming south-facing front exposure. Situated on a quiet street within walking distance to parks, playgrounds & schools and close to Shaganappi Point Golf Course, shopping, scenic Edworthy Park and public transit, this property offers the perfect balance of style, flexibility, and convenience. Newly built in 2025, this outstanding Rosscarrock residence delivers premium craftsmanship, functional design, and exceptional versatility—ideal for today’s discerning buyer seeking luxury living with the added benefit of a legal self-contained suite. (id:45388)
RE/MAX First
222 Diamond Court Se
Calgary, Alberta
*OPEN HOUSE - Saturday, October 25 from 12pm-2pm.* Welcome to 222 Diamond Court SE in Diamond Cove, tucked into a quiet cul-de-sac just steps from the Bow River and Fish Creek Park pathway system. This well-maintained home offers five bedrooms, two and a half bathrooms, central air conditioning and an attached heated garage with epoxy flooring. Sitting on a 6,700+ sq. ft. lot, the south-facing backyard features mature trees, no direct neighbours behind and backs onto a small greenspace and lane, creating a private and peaceful outdoor setting. Inside, the main level includes a bright living room with bay windows and hardwood flooring, a kitchen with stainless steel appliances and a breakfast bar and a dining area that opens to the balcony. The balcony is finished with composite decking and has stairs leading directly to the backyard. Three bedrooms are on this level, including the primary bedroom with a four-piece ensuite and walk-in closet, along with a two-piece bathroom. The fully developed lower level offers large windows, two additional bedrooms with walk-in closets, a full bathroom and a spacious recreation room with a gas fireplace. There is generous storage throughout the basement, including dedicated storage areas and space under the stairs. Recent updates include fresh interior paint, blown-in insulation in the garage attic and full replacement of Poly-B plumbing with PEX. A move-in ready home in a sought-after location close to parks, pathways, schools, amenities and major routes. (id:45388)
2% Realty
722 52 Avenue Sw
Calgary, Alberta
"ATTENTION ALL DEVELOPERS & BUILDERS!!" Prime vacant lot available in the highly sought-after inner-city hidden gem community of Windsor Park! This spacious 50' x 120' RC-G zoned lot can be used to build your dream home, subdivided into 2 single family lots, or build multiple dwellings with rental suites (with approval from City or Calgary). This property has no asbestos removal or demolition costs required as it has been already cleared and demolished and available for immediate possession. This great location has everything and is just minutes from downtown Calgary. Enjoy the convenience of nearby amenities including a short walk to Britannia Plaza, Stanley park, Elbow River pathways, shopping at nearby Chinook Centre, tons of Macleod Trail dining and has excellent transit access. Families will love the proximity to the designated highly sought after French Emersion Elboya School Grades 5-9 and Windsor Park Elementary K-Grade 4. Windsor Park has a fantastic community center with playgrounds, tennis & basketball courts, football/soccer field, baseball diamond, winter ice rink and so much more! Opportunities like this are rare in Windsor Park, so don’t miss your chance to create a modern masterpiece in one of Calgary’s most desirable communities. (id:45388)
Synterra Realty
433 19 Avenue Nw
Calgary, Alberta
Welcome to 433 19th Avenue NW - A Contemporary Masterpiece in the Heart of Mount PleasantNestled on a tranquil cul-de-sac, this JTA-designed home is a stunning example of modern luxury and thoughtful design. Located just minutes from downtown Calgary, with easy access to dining, shopping, and all the amenities the area has to offer, this property provides the perfect balance of convenience and privacy. As you enter, you’re welcomed by a spacious foyer with custom-built storage that sets the tone for the meticulous craftsmanship found throughout. To your right, a beautifully designed office overlooks the quiet front yard—ideal for those who work from home. A convenient 2-piece bathroom sits just beside, leading you into the heart of the home: the chef-inspired kitchen. This open-concept kitchen is truly an entertainer's dream, featuring integrated appliances for a seamless look, including a hidden beverage fridge. Ample storage is cleverly designed beneath the large central island, while around the corner, a stunning hidden pantry offers the perfect space for a coffee station and extra storage.The kitchen flows effortlessly into the dining area, creating the perfect setting for family gatherings. The adjoining living room, with its open layout, ensures you’re never far from the action, making this space perfect for young families. The upper floor is where you’ll find the show-stopping primary bedroom, bathed in natural light from three large windows. This generous retreat features a walk-in closet with built-in storage, offering all the space you could need. The luxurious ensuite is nothing short of spectacular, featuring his-and-hers sinks, a large soaker tub, and a built-in steam room—your own private spa experience. Adjacent to the primary suite is a versatile bonus room—ideal for a second office, playroom, or additional entertaining space. The second level also includes a convenient laundry room and two additional spacious bedrooms, each with their own ensuite bathroom. The lower level offers even more living space with a fully finished basement that includes a cozy fourth bedroom, perfect for guests. The full bathroom adjacent to the bedroom provides privacy and convenience for visitors. The basement also boasts a home gym, making it easy to stay active from the comfort of your own home. The oversized rec room features a sleek wet bar, making this space ideal for entertaining or enjoying a family movie night. Lastly, you will be amazed by the spacious and heated detached THREE CAR GARAGE. With downtown Calgary just a short drive away, and a variety of local restaurants and shops just around the corner, this home’s location cannot be beat. Plus, the peace and quiet of living on a cul-de-sac ensures that you can enjoy both the best of city living and the serenity of your private retreat. Don’t miss your chance to own this exceptional property! (id:45388)
Cir Realty
240 Magnolia Heath Se
Calgary, Alberta
Welcome to Your Dream Home in MahoganyStep into this beautifully upgraded residence in the award-winning lake community of Mahogany, where timeless design meets modern comfort. Built by Excel Homes and certified as a Green Built home, this energy-efficient property features over $68,000 in professional upgrades. Tucked away on a quiet, family-friendly street, it’s just minutes from Mahogany Lake and the exclusive Beach Club.The spacious front foyer offers direct access to the oversized double attached garage and sets the tone for the open-concept main floor. Inside, you’ll find nine-foot ceilings, gleaming hardwood floors, and stylish lighting throughout. The chef-inspired kitchen is both functional and elegant, with granite countertops, a large central island with a farmhouse-style sink and garburator, built-in stainless steel appliances including a gas cooktop, and a brand-new dishwasher. Ample cabinetry ensures plenty of storage for everyday living. Just off the kitchen, the dining area leads to a private, professionally landscaped backyard complete with a deck, a dedicated BBQ area, and a cozy firepit—perfect for outdoor entertaining.The bright and welcoming living room features a sleek electric fireplace with tile surround, creating a warm and inviting atmosphere. A private home office with a shaded glass door offers the perfect work-from-home setup, while a stylish two-piece powder room completes the main level.Upstairs, a spacious bonus room with vaulted ceilings offers a comfortable retreat for family time, relaxation, or entertaining guests. The upper level is also home to three generously sized bedrooms, including a luxurious primary suite that features a spa-like five-piece ensuite with a soaker tub, separate shower, dual vanities, and a walk-in closet with custom built-in shelving. A modern three-piece bathroom and a conveniently located laundry room complete the second floor.The unfinished basement provides an excellent opportunity to expand y our living space, with potential for a home gym, theatre room, guest suite, or additional family living area. Central air conditioning ensures comfort year-round, no matter the season.Beyond the home itself, Mahogany offers an unbeatable lifestyle. Within minutes, you'll find schools, parks, playgrounds, a soccer field, shopping, and of course, the Mahogany Beach Club. Enjoy exclusive access to year-round activities such as swimming, fishing, kayaking, skating, tennis, and more—all just three minutes away.This home offers more than just beautiful design and high-end features. It provides a lifestyle defined by comfort, community, and connection. Welcome to Mahogany. Welcome home. (id:45388)
Cir Realty
146 Springwood Drive Sw
Calgary, Alberta
Imagine a stunning home with a curb appeal located in a neighbourhood of Southland community. Nearby Schools and shopping, easy access to highway. As you step inside, you're greeted by an open-plan living area, exuding warmth and sophistication. This home has everything, New windows on the main floor, Egress windows in the basement, brand new water Heater, vinyl planks throughout. In the main floor lays 3 bedrooms, shower stand bathroom, in unit laundry, electric fireplace, accent wall, modern kitchen with built-in features. The island topped with a beautiful slab of quartz, serves as a social hub, perfect for food preparation and entertaining guests. The adjacent dining area features a stunning chandelier adding a touch of elegance to the space. Down in the basement with separate entrance, consider a 2 bedroom illegal suite and 1 bath, its own washer dryer, pantry and kitchen. This home is great for two families, or live up rent down for extra cashflow-mortage helper. In the backyard fully paved and fenced, with double heated garage, a greenhouse to do all your gardening in the Spring and a shed for storage. This modern home is the perfect blend of form and function design to make your life easier, more comfortable and utterly enjoyable. Book your showing today! (id:45388)
Cir Realty
3404 2 Street Nw
Calgary, Alberta
BRAND NEW | 4 BEDS | GYM | BAR | VAULTED CEILINGS THROUGHOUT | EV-POWER IN GARAGE | Only 1 Side remaining - Welcome to this stunning brand-new home in the heart of Highland Park, one of Calgary’s most sought-after neighborhoods. Ideally located near coffee shops, schools, major amenities, and just minutes from downtown, this residence blends modern luxury with everyday convenience. From the moment you arrive, the brick and stucco exterior with colonial-style windows sets an immaculate modern farmhouse tone. Inside, every detail radiates sophistication — from the upscale finishes, to the light-filled open-concept layout designed for both beauty and practicality. The main floor begins with a spacious dining area accented by a feature wall, leading into the gourmet chef’s kitchen. Here you’ll find a striking mix of paint-grade and oak cabinetry, floor-to-ceiling storage, stainless steel appliances, gas cooktop, under-cabinet lighting, and built-in ceiling speakers. The showpiece of the space is the 13-foot waterfall quartz island — perfect for entertaining or casual meals. Adjacent is a cozy living area anchored by a gas fireplace with tiled stone surround, opening to a 14x14 wood deck through a sleek glass wall system. With exterior speaker wiring, this deck is the ideal spot for BBQs, morning coffee, or summer evenings with friends. Additional main floor highlights include a walk-in pantry, custom mudroom, and an elegant powder room. Upstairs, a dramatic open-to-below design with vaulted ceilings makes a grand impression. Every bedroom on this level features a vaulted ceiling. The primary suite overlooks the front yard with sunset views, and boasts an expansive walk-in closet. The spa-inspired ensuite offers in-floor heating, a freestanding tub, dual vanity with custom mirrors, a glass shower with steamer, and exquisite finishes. Two additional bedrooms, a 4-pc bath, and a laundry room with built-in cabinetry complete the upper level. The fully developed basement is designed for both relaxation and recreation, featuring a designer wet bar, a large rec room with built-in TV unit and ceiling speakers, plus a private gym with rubber flooring and mirrors. A fourth bedroom with walk-in closet and a full bath add extra flexibility. Outside, a fully fenced backyard with generous lawn space offers room for pets, play, and summer gatherings. The double garage, roughed-in for EV charging, provides secure parking and storage. This home delivers the perfect blend of elegance, comfort, and functionality — all in one of Calgary’s most desirable communities. Contact your favorite realtor today to schedule a showing! (id:45388)
Five Star Realty
2519 19a Street Sw
Calgary, Alberta
Your chance to own a true masterpiece on an extra deep lot situated on one of Calgary’s most coveted inner city streets! Welcome to this exquisitely designed, 4,058 sqft of fully developed space, 3 storey DETACHED home where custom craftsmanship and modern luxury converge. Located on one of the most desirable streets in Richmond, this expansive residence offers 5 generous bedrooms(2 primary bedrooms), 5 bathrooms, a double detached garage, and state of the art finishings. Boasting panoramic city views, a sunny West facing backyard and a wide paved back alley, this home is an exceptional example of refined living. Step inside to discover a thoughtfully laid out main floor that includes a functional mudroom with built-in cubbies, an expansive living room featuring a decorative gas fireplace and a gourmet kitchen with a large central island and high end appliances. The dining room provides a spacious area for family meals and entertaining while a tucked away 2pc guest bathroom adds convenience. A home office for work or study and grand foyer complete the first level offering both style and practicality. The second level is dedicated to ultimate comfort where the luxurious primary suite features a private balcony with breathtaking views, two expansive walk- in closets (his and hers) and a spa like 5pc ensuite with a dual vanity, soaking tub and a glass enclosed shower. Two large bedrooms share a beautifully appointed Jack & Jill 5pc bathroom, complete with a dual vanity and a tub/shower combo. The laundry room with side by side washer and dryer adds to the functional elegance of this level. The third level offers a versatile loft space perfect for a family room, media room or creative studio. The large bedroom equipped with a stunning 4 pc bathroom, walk in closet, and a cozy space for a seating area, is the perfect multi use oasis. A wet bar and expansive balcony makes this level an entertainer's dream. The fully finished basement is the ideal space for relaxation with a spacious family room featuring a wet bar, a wine cellar room, plenty of storage closet space and a generously sized 4th bedroom with a 4pc bathroom. With its enviable location, luxurious finishes and extensive living space this home offers the perfect balance of comfort, style and sophistication. (id:45388)
RE/MAX House Of Real Estate
50 Masters Avenue Se
Calgary, Alberta
REALTOR BONUS of 5k if conditions are waived by Nov 14 - Step into this stunning 4-bedroom Trico built walkout home, offering over 3,300 sq ft of developed living space, and backing directly onto a peaceful pathway with direct access to the Mahogany wetlands—providing rare privacy and scenic views right in your own backyard. The fully fenced yard and elevated balcony make it easy to enjoy your morning coffee or take in breathtaking evening sunsets while overlooking one of the most desirable natural landscapes in the city. Inside, a grand front entry leads into a bright, open-concept main floor where expansive windows flood the kitchen, dining, and living areas with natural light. A central fireplace serves as a cozy focal point of the living room, while the kitchen features a quartz countertop island, generous counter space, and direct access to the upper balcony for effortless indoor-outdoor living. A smart walkaround layout connects seamlessly to the mudroom, attached garage, and convenient half-bath. Throughout the main floor, engineered hardwood flooring enhances the sense of flow and style. Upstairs, you'll find a spacious bonus room ideal for a media area or playroom, along with two additional bedrooms that share a full bath. The standout is the luxurious primary retreat, complete with high tray ceilings, a spa-inspired ensuite featuring a soaker tub, walk-in shower, double vanity, and a large walk-in closet. The fully finished walkout basement has been newly developed with modern style ~ which offers even more living space, including another generous great room with direct access to the backyard and the serene private pathway beyond which takes you through the various nature setting wetlands. You will also find a spacious additional bedroom with outdoor access, a 3-piece bathroom, and a built-in bar area—perfect for entertaining. For further comfort and convenience, the home has dual air-conditioning, perfect for year-round comfort! Located in the vibrant lak e community of Mahogany, you can enjoy exclusive access to beaches, swimming, paddleboarding, and year-round recreation with skating as a winter seasonal hi light. With top-rated schools, shops, restaurants, and a lively community center nearby, Mahogany offers the perfect blend of nature, luxury, and convenience. (id:45388)
RE/MAX Realty Professionals
49, 380 Bermuda Drive Nw
Calgary, Alberta
Spacious and Bright End Unit in Popular "Spicewood" Complex! Well maintained and move in ready, this beautiful end unit offers plenty of natural light throughout. Featuring 2 bedrooms plus a loft (easily convertible back to a 3rd bedroom). 1.5 baths, and a functional layout perfect for families or first time buyers. The bright kitchen opens to the dining area with patio doors leading to a private, fenced backyard, ideal for relaxing or entertaining. Conveniently located close to schools, parks, shoppings and transit. a must see home in a fantastic location! (id:45388)
RE/MAX Realty Professionals
209 Hillcrest Square Sw
Airdrie, Alberta
Welcome home to this beautifully maintained townhome offering the perfect blend of comfort and convenience — and best of all, no condo fees! The main floor features an open-concept design with hardwood flooring and large windows that fill the space with natural light and beautiful views. The spacious kitchen boasts a centre island, pantry, and plenty of cabinetry, and opens seamlessly to the dining area and living room — perfect for family gatherings or entertaining. Step outside to the balcony off the eating area and enjoy your morning coffee or evening sunsets. Upstairs, you’ll find three generous bedrooms, including the primary suite with its own private ensuite and great closet space. The fully developed walkout basement offers even more living space with a large recreation room and additional bedroom, ideal for guests, teens, or a home office. Complete with a single attached garage and located close to schools, shopping, parks, and all amenities, this home delivers incredible value and a low-maintenance lifestyle in a fantastic location. (id:45388)
RE/MAX Real Estate (Mountain View)
44 Spring Dale Circle Se
Airdrie, Alberta
It’s not often an opportunity like this comes along that offers you the chance to enter the market at a great price and without having to deal with condo or lease fees. Located on a quiet street and featuring an oversized single garage, this open concept unit features oak kitchen cabinetry with plenty of storage, a breakfast eating bar with pendant lighting overhead, a spacious living room, a large master bedroom and a den area that could easily be converted back to a second bedroom. This unit has plenty of potential and awaits your creative touch. Located close to schools, shops, restaurants, parks, playgrounds and a quick drive to Calgary makes this a great place to call home. Book your viewing today! (id:45388)
Cir Realty
354 Sagewood Drive Sw
Airdrie, Alberta
Freshly painted throughout and featuring a brand-new garage door, this home is a must-see to appreciate truly! Welcome to this fantastic family home nestled in the highly desirable community of Sagewood—a neighbourhood surrounded by parks, pathways, and schools, offering the perfect setting for an active, family-friendly lifestyle. From the moment you step through the front door, you’ll feel right at home in this thoughtfully designed space. Beautiful luxury vinyl plank flooring flows throughout the main level, guiding you through an open-concept layout that seamlessly connects the family room, dining area, and kitchen. Large windows frame stunning views of the serene pond behind the home—an ideal backdrop for relaxing evenings or morning coffee. The main floor also includes a convenient powder room and a well-designed mudroom with built-in lockers, keeping your family’s everyday essentials organized and out of sight. Upstairs, you’ll find two generous secondary bedrooms, a full bathroom, and a dedicated laundry area for added convenience. The spacious primary suite serves as your private retreat, complete with a walk-in closet and a relaxing ensuite bathroom—your very own oasis at the end of the day. The fully finished basement offers even more living space, featuring a cozy rec room that’s perfect for movie nights, a fourth bedroom, and an additional bathroom—ideal for guests or growing families. Step outside to enjoy a large, fully fenced backyard with a dog run, perfect for your furry friends and outdoor entertaining. The double attached garage adds both functionality and convenience. Homes like this in Sagewood don’t come along often—don’t miss your chance! Schedule your private showing today and fall in love with everything this beautiful home has to offer. (id:45388)
Real Broker
212 Magnolia Heath Se
Calgary, Alberta
*Open house - October 26th from 2-4PM* Step into your next chapter in Mahogany, one of Calgary’s most desirable lake communities, where modern design meets everyday functionality in this exceptional four-bedroom, three-bathroom home. Perfectly situated on a corner lot with a back alley and directly across from a peaceful green space, this property offers a quiet, connected, and family-friendly lifestyle.Within a 10-minute walk, you can enjoy the lake, beach, and Mahogany Beach Club, while schools, parks, shopping, dining, and the wetlands are all conveniently close by.The main floor is thoughtfully designed with a bedroom and a full bathroom connected by a pocket door, making it ideal for guests or multigenerational living. The open-concept layout flows seamlessly from the dining area to the living room, creating an inviting atmosphere for both entertaining and day-to-day living.At the heart of the home is a stylish kitchen featuring white cabinetry, granite countertops, a gas cooktop, built-in microwave and oven, hood fan, dishwasher, and a colored granite sink. A walk-in corner pantry and a large island provide ample prep space and storage, ensuring both practicality and elegance.Upstairs, you’ll find three spacious bedrooms, including a primary suite retreat, along with bathrooms finished with quartz countertops. Each bedroom is equipped with custom built-in closet organizers to maximize storage and organization. The upper-level laundry area includes a washer and dryer, and window coverings—some remote-controlled—are already installed for added convenience.Additional features enhance comfort and value, including a separate side entrance with a developed stairwell for future basement development and 9-foot basement ceilings that create a bright, open feel. This home is designed with energy efficiency in mind, featuring two furnaces, a tankless water heater, and six installed solar panels to help reduce utility costs.The attached garage is roughed-in fo r gas, making it easy to install a heater, and a basement freezer is included. Outdoors, you can relax on your balcony with aluminum railing or take advantage of Mahogany’s many nearby amenities.With school bus stops just minutes away and both public and Catholic schools within walking or biking distance, this home is perfect for families. Easy access to Deerfoot and Stoney Trail ensures a smooth commute to any part of the city, making this home a rare opportunity to enjoy comfort, convenience, and community in one of Calgary’s premier neighborhoods. (id:45388)
Exp Realty
399 Sunlake Road Se
Calgary, Alberta
Welcome to 399 Sunlake Road SE, a beautifully maintained 2-storey home offering 1,712 sq. ft. of comfortable living space in the desirable lake community of Sundance. This 3-bedroom, 2.5-bathroom home features a bright and functional layout with a spacious living area and an inviting kitchen that opens onto your east-facing backyard—perfect for morning sun and outdoor entertaining on the back deck. Enjoy peace of mind with several major updates including a 1-year-old furnace and roof, gutters, and siding replaced just 4 years ago. The unspoiled basement provides endless possibilities for future development, while the double attached garage offers convenience year-round. Additional highlights include air conditioning, ideal for Calgary’s warm summer days. Located steps from parks, schools, and the lake, this home is perfect for families seeking comfort and community. (id:45388)
Cir Realty
100 Fairview Drive Se
Calgary, Alberta
Welcome to the heart of Fairview, a friendly, well-established neighborhood known for its mature trees, walkable amenities, and central location. This 1959-built bungalow offers lots of opportunity—whether you’re looking for a starter home, an investment property, or a renovation or redevelopment project (with city approval), this one is full of promise.Situated on a 55’x100’ lot, this 1044 sq ft home features 3 bedrooms, a 4-piece bathroom, and a bright main floor with an inviting kitchen, dining, and living room area. You’ll find original 1960’s features including hardwood floors, paired with practical upgrades such as newer windows (upper level), updated kitchen appliances (refrigerator, stove/oven, dishwasher, microwave, hood fan), a high-efficiency furnace, and a newer hot water tank.The third bedroom/den with fireplace provides a warm retreat and opens onto a covered deck—perfect for morning coffee or quiet evenings overlooking the mature trees and wildflower garden. The lower level includes a large recreation/games room, laundry/utility area, and two additional rooms (non egress), offering great flexibility for hobbies, storage, or guest space. An oversized double garage adds excellent parking and workshop potential.Enjoy the best of convenience and community—walk to the local bicycle park, off-leash dog area, playgrounds, and public transit along Heritage Drive, Fairmount Drive, and the Heritage LRT Station. Nearby shopping includes Heritage Plaza, Heritage Hill, and numerous services, shops, and restaurants along Macleod Trail, with Co-op and Save-On Foods both close by. A short drive brings you to Chinook Centre and Southcentre Mall, with quick access to Heritage Drive, Glenmore Trail, Macleod Trail, and Deerfoot Trail for easy commuting. Downtown is just 10–15 minutes away.This is a rare opportunity to own a piece of Fairview charm with endless potential—come explore the possibilities today! (id:45388)
RE/MAX House Of Real Estate
190 Dawson Harbour Rise
Chestermere, Alberta
"BEST PRICED DETACHED HOME, OFFERING MUCH MORE THAN A TYPICAL LANED HOME, BUILT ON THE EXTRA WIDE LOT & WALKING DISTANCE TO AN UPCOMING DAWSON SCHOOL SITE." 1817.25 Sq. Ft. | 32 Ft. Wide Conventional Lot | Extra Wide Entry | Oversized Covered Front Porch | Bright & Open Main Floor | L-Shaped Fully Upgraded Rear Kitchen | Upstairs Bonus Room | Basement Separate Entrance | Concrete Parking Pad | Concrete Sidewalk | Lots of Front Parking and much more. Welcome to 190 Dawson Harbour Rise, a stunning property waiting to be your next home in quiet and peaceful Chestermere. You will notice that this home is WIDER THAN OTHER SIMILAR PROPERTIES ON THE STREET, the current homeowners paid extra to upgrade for an extra wide entry and an OVERSIZED FRONT PORCH. This provides a much-needed covered space to enjoy your summer days. The main level offers an open concept layout with BRIGHT LIVING, DINING AND KITCHEN AREA. You will notice the PRESENCE OF EXTRA WINDOWS on this level towards the front, both sides and rear, inviting tons of natural light. The L-SHAPED KITCHEN IS TUCKED IN ONE CORNER towards the rear of the main floor, thereby providing a FUNCTIONAL AND PRIVATE LAYOUT while you are cooking. Featuring DUAL TONE CABINETRY, an OVERSIZED ISLAND, upgraded HERRINGBONE STYLE BACKSPLASH and WALK-IN PANTRY, this kitchen offers everything you need. This level also features a rear mudroom. Upstairs you will get 3 bedrooms, 2 full bathrooms, a central bonus room and a convenient laundry. The FLOORING OF THE BONUS ROOM is UPGRADED TO HARDWOOD. All 3 bedrooms are decent sized and feature OVERSIZED WINDOWS. Both bathrooms come with undermount sinks and the common bathroom is upgraded with a STANDING SHOWER. Basement offers you a further development opportunity as it comes included with a separate side entrance, 2 windows and mechanical tucked in the corner. Exterior work is already done for you, CONCRETE SIDEWALK AND REARWALK, CONCRETE PARKING PAD WITH CURBWALL and not to miss landscaped front & backyard. DON’T MISS TO NOTICE EXTRA 9 FT. OF SPACE BESIDE PARKING PAD. This property has NO DIRECT FACING FRONT NEIGHBOR, thereby offering LOTS OF FRONT PARKING SPACE. Nearby you have Rainbow Creek Elementary & Chestermere Lake Middle School, an existing retail plaza that has Daycare, Gas Station, No Frills etc. There is also an upcoming retail plaza at the walking distance, East Hills shopping center is just a few minutes drive and with quick access to 17 Ave you are conveniently connected. Enjoy the peaceful living in serene Chestermere. Check the 3D tour and book your showing today. (id:45388)
RE/MAX Irealty Innovations
418 Coral Keys Place Ne
Calgary, Alberta
OPEN HOUSES SAT OCT 25 & SUNDAY OCT 26 from 2:00pm-4:00pm **Incredible location and property on a huge pie lot, tucked in a keyhole cul de sac in the lake community of Coral Springs! ONLY 3 MIN WALK TO THE BEACH! Beautifully maintained and very clean home with stunning open to above feature when you enter the front door. MAJOR UPDATES by the original owners within the last few years including: PLUMBING (NO POLY B), ROOF and VENTS, FURNACE and HOT WATER TANK, CENTRAL AIR CONDITIONING added, CARPETS, ALL NEW (or newer) APPLIANCES (stove, dishwasher, hoodfan just replaced and washer, dryer, fridge only a couple of years old), NEWLY ADDED QUARTZ COUNTERS! Nothing to worry about in the operation of the home! Extremely well maintained with 3 large bedrooms upstairs (two have walk in closets), 2 full baths and 2 half baths plus a fully finished basement with a bedroom, NEW, LARGER WINDOWS, half bath and a rec room/home office space plus lots of storage. POTENTIAL TO ADD A SIDE DOOR ENTRY to the basement as the side yard is very spacious! Every room in this home is a generous size and the main floor living/dining/kitchen is perfect for entertaining with an open flow and a lovely gas fireplace. What makes this property extra special is the huge pie lot! So much space to enjoy for gardening, play or entertainment. It's also located on a PATHWAY SYSTEM for extra privacy and peaceful walks around the community or to the beach! If you're a family who enjoys sun bathing, water activities or sports and recreation in any season, this well maintained home in a clean, quiet, exclusive LAKE community might be just the right fit! (id:45388)
Ally Realty
2511, 3400 Edenwold Heights Nw
Calgary, Alberta
2511 Edenwold Heights NW | Fantastic Location! | 2 Bed, 2 Bath First Floor Apartment | Large Bright Living Room With Corner Gas Fireplace & Access To A Private Covered West Facing Patio | Open Concept | Kitchen With Breakfast Bar Overlooking Living Room & Dining Area | Generous Sized Primary Bedroom With Walk Through Closet & 3 PCE Ensuite | Convenient In-Suite Laundry | Amazing Club House With Swimming Pool, Hot Tub, Steam Room, Gym & Social/Games Room (Pool Table) | Perfect For First Time Buyer Or Investment | Tenant Occupied - Note: All Pictures Are For Display Purposes Only & Depict The Size & Layout Of The Unit | Walking Distance To Schools, Parks, Restaurants & Steps To Beautiful Nose Hill Park | Edgemont Boasts One Of The Highest Number Of Parks, Pathways & Playgrounds In Calgary | Close To Superstore, Costco, Northland & Market Mall, Children’s & Foothills Hospitals, U Of C & SAIT | Easy Access With Shaganappi Trail, John Laurie Blvd, Crowchild Trail & Stoney Trail | Vacant | Condo Fees $684.03 | Include: Common Area Maintenance, Heat, Water, Sewer, Insurance, Maintenance Grounds, Parking, Professional Management, Reserve Fund Contributions, On-Site Residential Manager | PETS – Are Allowed Dogs & Cats Subject to Board Approval | No Elevators in Complex | Outdoor Parking - No Underground (id:45388)
Real Broker
388 Kinniburgh Boulevard
Chestermere, Alberta
This is a wonderful opportunity to own a spacious home in the highly sought-after Kinniburgh community in Chestermere. With over 4,600+ sq ft of living space, a walkout basement, and a warm, inviting layout, this house is ready to become your family's haven. From the moment one steps through the foyer, the home reveals its character. An open, bright ambiance tempered by a gracious 9-foot ceiling and an open-concept layout that softly guides the eye toward generous windows, allowing abundant natural light to wash the interior. The main level elegantly balances reception spaces with everyday livability. A den offers a quiet retreat for study or work, while a half-bath serves guests with discreet practicality. The heart of the home lies in the expansive kitchen, where a substantial island anchors the space, storage is abundant, and quartz countertops gleam beneath a stylish backsplash and contemporary cabinetry. The living and dining areas flow seamlessly from the kitchen, forming an ideal stage for gatherings that feel effortless and intimate in equal measure.Ascending to the upper level, one discovers a sanctuary of repose. The master bedroom stands as a cavernous retreat, complete with a walk-in closet and a private four-piece ensuite, a haven designed for daily renewal. The level continues with 3 additional well-proportioned bedrooms, a full four-piece bathroom, and a bonus room that offers flexible space for relaxation.. A convenient laundry area completes this floor, aligning comfort with practicality.The journey continues downstairs, where the fully finished WALKOUT basement awaits. Here, two more bedrooms, a full kitchen and a full bathroom provide ample accommodation for guests or family members seeking privacy, while a separate side entrance enhances the suite’s (ILLEGAL) versatility for multi-generational living or rental opportunities. (id:45388)
Century 21 Bamber Realty Ltd.
4354 Highway 27
Rural Mountain View County, Alberta
Welcome to your 0.85-acre property, located just minutes East of Sundre in the great community of Westward Ho. This is your opportunity for acreage living in a small peaceful rural community. The location of this home offers easy access to essential amenities and the convenience of school bus pickup at your driveway. Just a short distance to the Little Red Deer River, the outdoor enthusiast in you can enjoy a nice hike to the waters edge. This 1,130 SQ-FT bungalow is a great place for you and the family to create your own little hobby farm and with the versatility of the shop you could have a little market, or home based business (with room for great signage). You are sure to love the exterior finishings on this home from the green tin roof to the river rock...it certainly fits its location and has great curb appeal. The 3 bedroom home boasts a ton of character with an open concept kitchen/living area. The sunroom/deck to the east will be perfect for your morning coffee with a large deck off the living room to the west. There is room to entertain the entire family with their RV's so your home will definitely be the family reunion location. All that is missing is YOUR vision so book your viewing today and let your dream become a reality!. (id:45388)
Cir Realty
Township Road 250
Rural Wheatland County, Alberta
Soooo......much to see...!!!!! This amazing 6200 sq.ft home has room for everyone...from a grand foyer to a Custom gourmet kitchen with double islands....and upgraded appliances ....lots of lighting and plugs....a huge formal dining room to accommodate all family and friends......main floor master suite with fireplace and a huge walk-in closet......the upper level hosts 3 large bedrooms plus a craft room and another family/ sunroom with fireplace....also there is a full separate 2 bedroom suite with it's own entrance....the basement is ready for your personal touch....with in-floor heat..... Let's not forget about the 43 x 31 attached garage......with in-floor heat too!!!!So you are getting 6 bedrooms...2 kitchens......huge garage.... Triple pane windows.....all 36 inch wide doors throughout the home.........and a yard with trees and room for everyone.....You have to view it to see all that it has to offer..........!!!! and it is only 8 minutes to Strathmore....1111 (id:45388)
Cir Realty
10 Glamorgan Drive Sw
Calgary, Alberta
Welcome to this solid and lovingly maintained bungalow, ideally located on a spacious corner lot along one of Glamorgan’s most desirable streets — Glamorgan Drive. This home now shines from top to bottom, having just been professionally painted throughout, deep cleaned, and the furnace and air ducts fully serviced. Filled with warmth and a touch of nostalgia, it’s clear this property has been cherished over the years. Thoughtful updates here include the roof, windows, furnace, and hot water tank…providing peace of mind for years to come. The main floor features beautiful hardwood floors, three comfortable bedrooms, a full bath, and bright, inviting living spaces that reflect pride of ownership. The sunny dining area and kitchen overlook the beautifully kept backyard … perfect for enjoying your morning coffee or watching the seasons change. Downstairs, the finished basement provides flexible additional living space, ideal for a family room, home office, guest area, or hobby space. Outside, the oversized detached garage and generous yard offer plenty of room to garden, relax, or play.Set in the heart of sought-after Glamorgan …just minutes to schools, shopping, parks, and everything that matters … this home blends character, comfort, and opportunity. Whether you’re ready to enjoy it as-is or envisioning your future updates, the potential here is endless.Freshly renewed and move-in ready… this is a rare opportunity to own a truly special home in a fantastic location. (id:45388)
RE/MAX First

