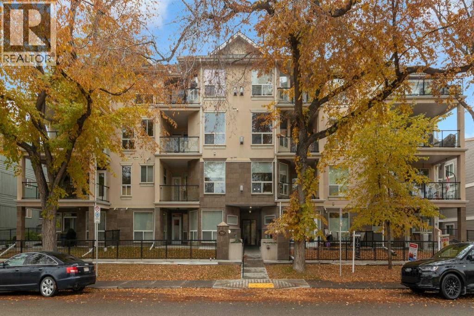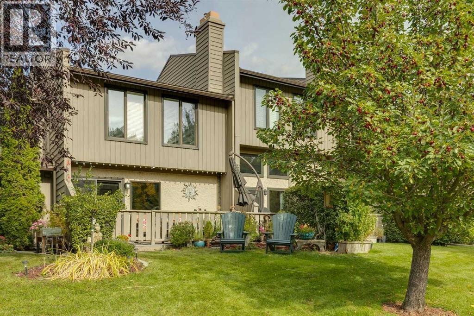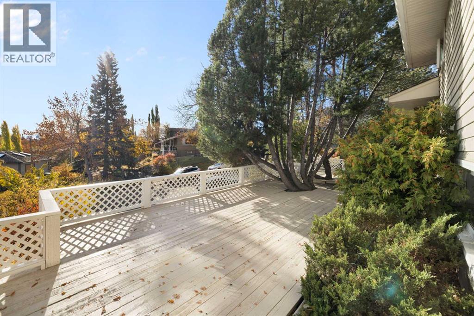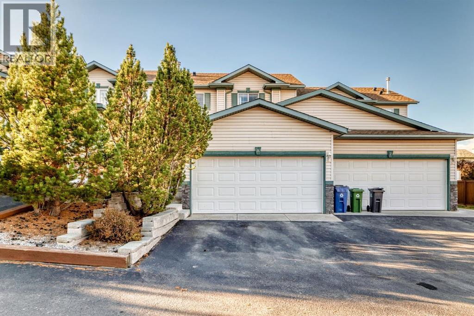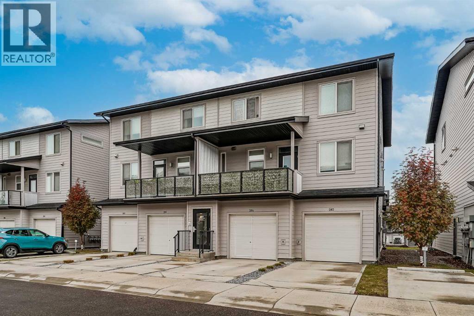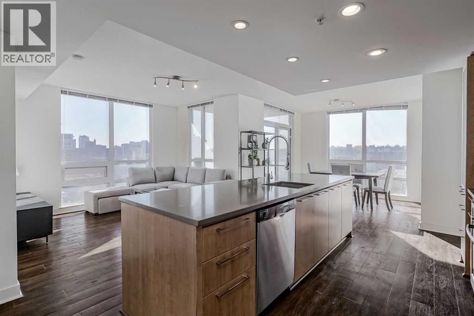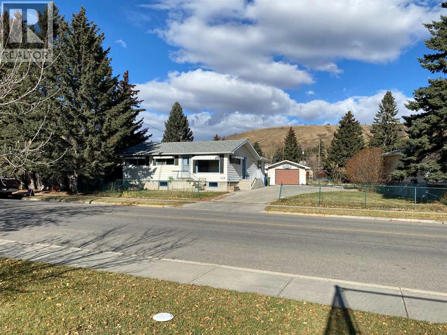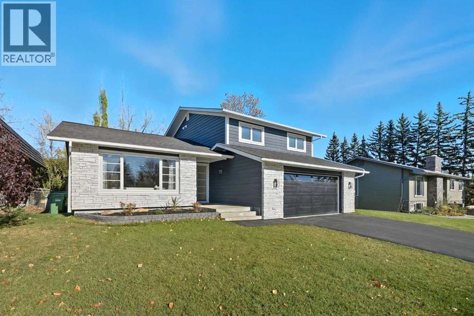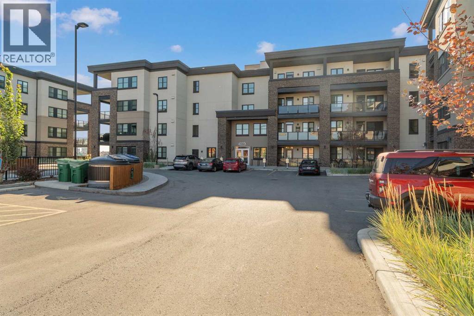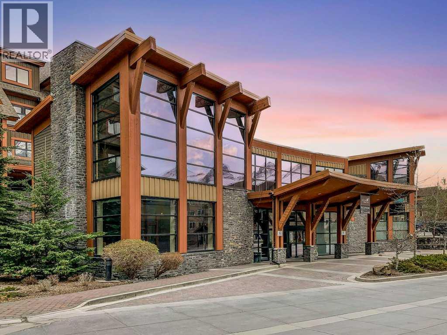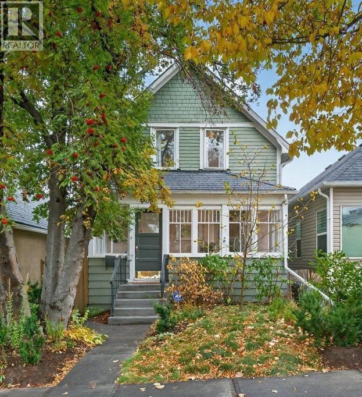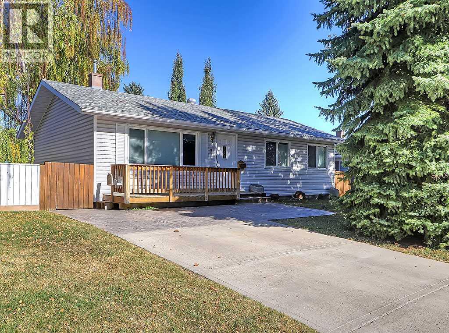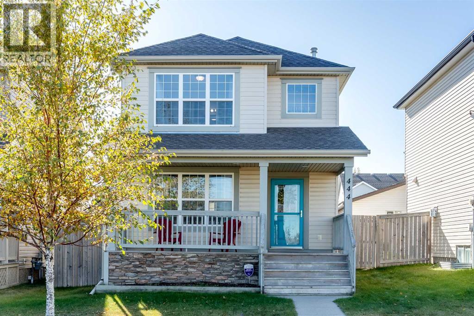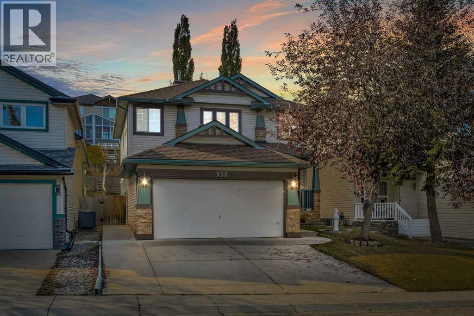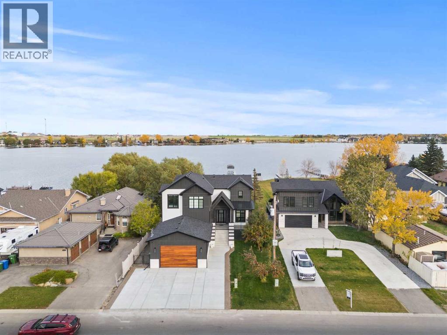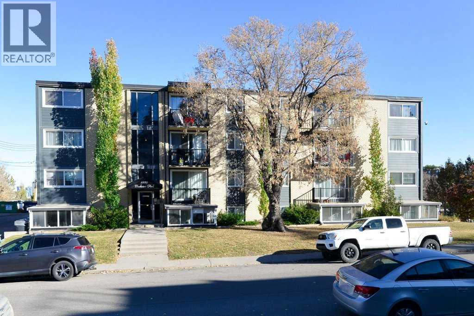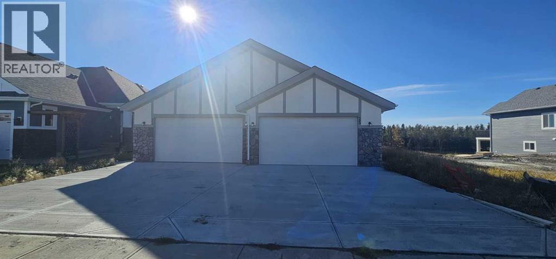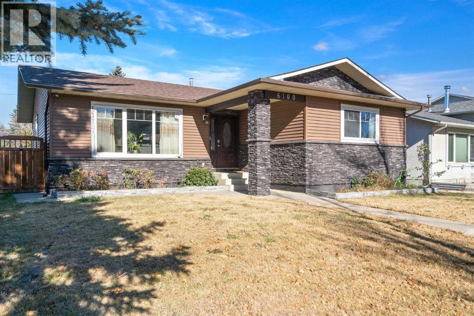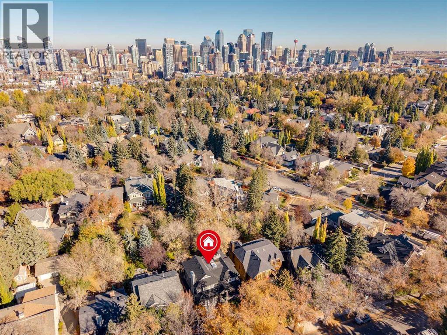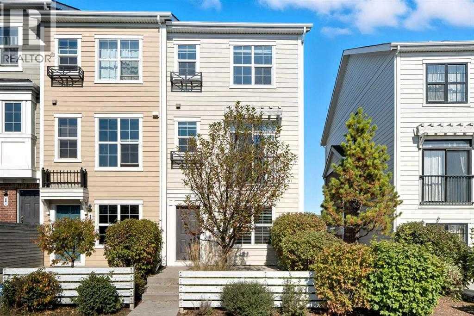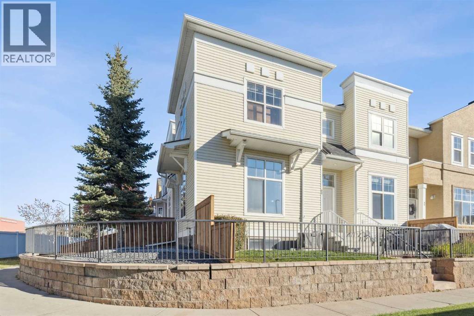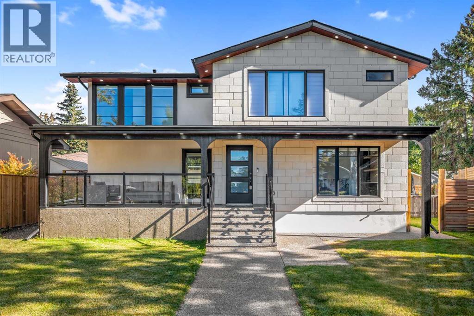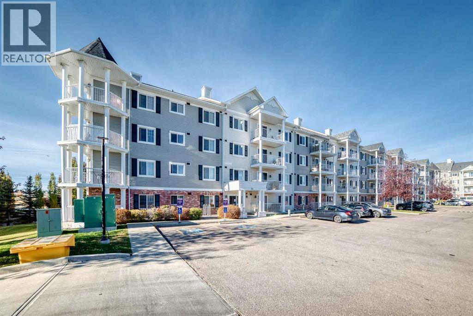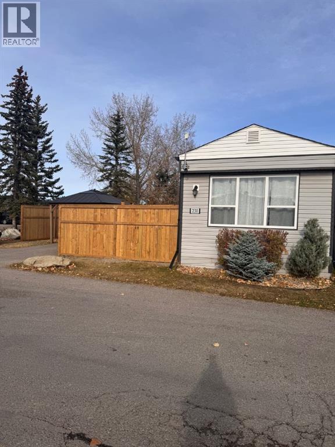407, 3412 Parkdale Boulevard Nw
Calgary, Alberta
Welcome to The Hemisphere on the Bow, a quiet, well-managed, pet friendly, 28-unit building perfectly located just steps from the Bow River and the river pathway system! This top-floor, two-storey condo offers 1 bedroom plus loft, 3 full bathrooms, a very large in-suite storage room, titled underground parking and a storage locker. This well cared for condo features an open concept main level with a spacious kitchen with granite countertops, wood cabinetry, raised breakfast bar & stainless steel appliances. The kitchen opens onto the dining room, as well as onto the living room with vaulted ceilings, large windows, a gas fireplace & the patio door out to the roomy deck with gas hook up for your bbq. The main-floor primary bedroom is a standout, featuring vaulted ceilings, oversized windows, a walk-in closet, and an ensuite with a jetted tub, separate shower, and extended vanity offering ample counter and storage space. Completing the main level is a second full bathroom, a laundry area with stacked washer and dryer, and a convenient walk-in storage/coat room near the foyer. The upper loft level offers incredible versatility, use it as a bedroom, home office, gym, hobby room, or games area. This level also includes a third full bathroom with shower and a rare 10’ x 10’ storage room. Additional highlights include custom opening and self-closing skylights, a new expansion tank for the in-floor heating system, and a new electric heater in the utility room. One titled underground parking stall and an assigned storage locker, plus plenty of on-street parking for guests outside the building. Enjoy an unbeatable location close to Edworthy Park, coffee shops, restaurants, and shops, with quick access to the Foothills Hospital, Alberta Children’s Hospital, the University of Calgary, and downtown. (id:45388)
RE/MAX Realty Professionals
3841 Point Mckay Road Nw
Calgary, Alberta
Nestled along the Bow River, this elegantly reimagined 3-bed, 2.5-bath townhome in prestigious Point McKay seamlessly blends modern comfort with natural serenity. Rare and highly sought after, these park-front units offer an unparalleled connection to the river pathway, Edworthy Park, The Riverside Sport Club, racquet courts, and beloved local cafés and restaurants. The sophisticated four-level split design features soaring ceilings, expansive park-facing windows, and a sleek gas fireplace with a custom copper mantle. The renovated kitchen impresses with granite counters, ceiling-height cabinetry, stainless steel appliances, a spacious pantry and laundry room, and heated tile floors extending through the front hall. Originally transformed in a substantial 2008 renovation, the home has since enjoyed further updates in 2022, including a full repaint, new ensuite, carpet, custom wardrobes, new dishwasher, gas range, and hot water tank (2024). Upstairs, the tranquil primary retreat offers vaulted ceilings, a cozy reading nook, walk-in closet, and peaceful river views. Two additional bedrooms and an updated bath complete the upper level. The finished lower level provides a versatile entertainment space ideal for music or movies, while the attached garage ensures year-round convenience. Outdoors, a private west-facing composite patio is surrounded by mature trees and showcases on of the best views in the NW—perfect for enjoying evening light and quiet moments. With quick access to downtown, Foothills Hospital, Market Mall, the University of Calgary, and the mountains, this rare Point McKay offering delivers the ideal balance of tranquility, sophistication, and connectivity. (id:45388)
Real Broker
2316 34 Avenue Nw
Calgary, Alberta
Ideally located in the highly desirable community of Charleswood, this charming family home is just minutes from several green spaces, parks, all levels of schools, the University of Calgary, and shopping. Nestled in one of the quietest, least-traveled pockets of the neighbourhood and surrounded by mature trees and long-standing family homes, this is your opportunity to become part of a truly special community. Set on a 60-foot frontage lot, the property features a heated and insulated double detached garage with new polyaspartic flooring, a multi-level deck that is partially covered (BBQ year round), RV parking beside the garage, and a private backyard that feels like a hidden retreat—so peaceful, you’ll forget you’re in the city. With over 2000 sf of developed space, the main floor offers a spacious living room with a large south-facing picture window, a cozy gas fireplace, and an easy flow into the adjoining dining room. Sliding doors from the dining area lead directly to the deck and backyard. The bright, upgraded kitchen overlooks the backyard, making it easy to keep an eye on the kids while preparing meals. Upstairs, you’ll find three generously sized bedrooms with ample closet space, all sharing a beautifully renovated five-piece bathroom with double vanity and heated floors. The newly renovated back entrance features a practical mudroom and leads into a welcoming family room filled with natural light. A fourth bedroom and a convenient half-bath complete this level. The basement offers a spacious fifth bedroom with an updated three-piece bathroom, currently rented to a University of Calgary student for added income potential. The laundry and mechanical room are also located on this level. With numerous upgrades and a few updates left to make it your own, this home offers both immediate comfort and future potential. Available in time to get settled and organized for the holiday season—don't miss your chance to call this Charleswood gem your next home. (id:45388)
Exp Realty
8, 122 Bow Ridge Crescent
Cochrane, Alberta
Discover this beautifully maintained and nicely updated, solidly built townhouse condo in the heart of Bow Ridge and surrounded by nature, kms of walking paths and access to parks, playgrounds and the Bow River and Jumping Pound Creek! This property offers the perfect blend of comfort, style, and functionality. The main floor welcomes you with a bright, open layout featuring a gas fireplace, knockdown ceilings, and plenty of natural light. The kitchen features wood countertops, eat up kitchen island, SS appliances and large pantry. The dining, and living spaces connect seamlessly and open up to a lovely deck—ideal for BBQs or relaxing and enjoying the mature trees and nature abound. You’ll also find a powder room, and access to the double attached garage with your very own climbing wall and plenty of room for storage and vehicles. Upstairs are three spacious bedrooms, including a large primary suite complete with a beautifully updated 4-piece ensuite and generous closet. The recently renovated full bathroom serves the additional bedrooms, perfect for family or guests. The fully finished lower level adds even more living space with a big family or recreation room, home gym and lower level laundry—great for teens, guests, or a home office. With a new roof in 2020, new refrigerator, deck, weeping tile and exceptional maintenance throughout, this move-in-ready home stands out in one of Cochrane’s most sought-after condo communities. Don’t miss this rare opportunity! (id:45388)
Cir Realty
203, 130 Redstone Walk Ne
Calgary, Alberta
AMAZING VALUE and opportunity to own! Beautiful Jayman built original owner bright open concept 3 level townhome in new condition awaits you! Home is still under warranty and located in the upcoming developing NE community of Redstone! This smoke/pet free unit has a huge private patio perfect for morning coffee - a breeze to watch the kids play on the 20,000 square foot green space your home faces! A clear view of playground where kids can get daily exercise and have fun! Spend time with family and friends at the Pergola and BBQ just a few steps away from your door - so convenient! Home has huge bright windows with blinds, pantry, quartz countertops, easy close kitchen cabinets, never ending hot water tank, Whirlpool stainless steel gas range and appliances - all in new condition. Home has laminate flooring on main level for easy cleaning. Upstairs you’ll find laundry, three spacious bedrooms with closets to hang your clothes and ample shelving to keep things folded and neat. Room for guests, extended family, grandparents to relax, a home office - endless living options! Two restrooms (1 full, 1 powder room), fully finished heated garage with additional parking pad for second vehicle. A short 10 minute drive to YYC/Calgary airport, Costco, CrossIron Mills Mall, Deerfoot Trail, Stoney Trail, Métis Trail! 2 minutes away from Dollarama, Circle K, gas station and a brand new elementary school is slated to be built just outside of the complex entrance - literally a one-minute walk! No long commutes or bus rides for parents with school aged children. Future LRT line being extended to community that will bring more ease to your lifestyle. An excellent opportunity for first time buyers entering the market, those moving from BC or Ontario to live stress free (or invest) and enjoy beautiful clear blue skies year round! Call your REALTOR and arrange a viewing today - move in before the holidays! (id:45388)
Exp Realty
706, 1118 12 Avenue Sw
Calgary, Alberta
Experience sophisticated, high-rise living in this bright and expansive 2-bedroom plus den corner unit, perfectly situated in the highly sought-after NOVA building.This stylish and contemporary condo features an open-concept design accentuated by extensive, floor-to-ceiling windows that flood the space with natural light and offer outstanding expansive city and mountain views. Enjoy your morning coffee or wind down in the evening on the large, southeast-facing corner balcony.The gourmet kitchen is a chef's delight, boasting sleek quartz countertops, a Bosch gas stove, a Fisher & Paykel refrigerator, and under-cabinet lighting.The south-facing Primary Bedroom serves as a private retreat, complete with a walk-through closet and a luxurious five-piece ensuite bathroom. The second full bathroom features a walk-in shower and is conveniently designed to function as a second ensuite, offering maximum functionality.This prime property includes a titled underground parking stall within the secure parkade, which also provides ample visitor parking.NOVA provides exceptional building amenities, including a stylish lounge, a fully equipped gym, a rentable guest suite, beautiful outdoor gardens, and the luxury of a full-time concierge. With a quick walk to the downtown Co-op, shops, services, and diverse restaurants, this is an incredible opportunity to embrace convenient downtown living. Don't miss out—schedule your viewing today! (id:45388)
Exp Realty
408 1st Street E
Cochrane, Alberta
**Attention** Lots of Potential for this large lot in the East side of Cochrane. This 1962 home is situated on a huge 13,218 sq foot lot with back alley access, not many lots this big in Cochrane. The home will need some TLC but has a newer furnace (approximately 5 years old), hot water tank and asphalt shingles (approximately 2014). The upper level of the home has 3 entrances and consists of a Kitchen, dinning, family room, 3 bedrooms and a 4 pc bathroom. The lower level has 1 bedroom, recreation area, storage and laundry hook ups. From the kitchen patio doors is the large north facing composite deck, back yard and oversized single garage. The entrance to the property is a concrete driveway big enough for 5 cars. Property is close to (walking) downtown Cochrane old and new, with all the amenities needed. Across the street is a tennis court, close to a playground and Cochrane Christian Academy school. Zoned as Residential Low Density, with Day Home permitted use. Buyer to research the approval needed and zoning uses from the town of Cochrane, Discretionary uses are Secondary suite, Backyard suite and child care services and other. (id:45388)
Trec The Real Estate Company
1016 Mapleglade Drive Se
Calgary, Alberta
* OPEN HOUSE SAT OCT 25th 12:00PM to 3:00PM *. Incredible location backing directly onto the Maple Ridge GOLF COURSE! This EXTENSIVELY RENOVATED home offers OVER 3,200 sq.ft. of beautifully developed living space in one of the community’s most desirable pockets. This home showcases a COMPLETE TRANSFORMATION and totally reimagined —every system, surface, and finish has been replaced or upgraded with uncompromising attention to detail, offering the quality and comfort of a brand-new home. This 4-bedroom showpiece is unlike anything ever offered on this top city-owned golf course. Step inside to discover a breathtaking VAULTED CEILING with an EXPOSED BEAM, creating a bright, airy feel that perfectly balances modern elegance with everyday comfort. The custom kitchen is a true centrepiece—featuring an oversized island, upgraded stainless-steel appliances, and endless counter space for entertaining. The living room highlights a stunning feature fireplace, while the family room provides the perfect space to unwind and take in the serene GOLF COURSE VIEWS.Upstairs, the primary retreat is a true sanctuary, complete with a luxurious ensuite featuring a glass-enclosed shower, standalone tub overlooking the fairway, and even a washer/dryer tucked inside the walk-in closet. Two additional spacious bedrooms and a beautifully appointed 5-piece bathroom complete this level.The fully finished basement offers a versatile open layout ideal for a media area, play space, or home gym—complete with a wet bar, a 4th bedroom with its own ensuite, additional laundry hook-up, and plenty of storage.Every detail has been thoughtfully renovated and upgraded: New windows, New 30 year roof, SOLID CORE DOORS, sound-batt insulation throughout the interior walls and floor joists, new plumbing, new water on demand system, new HVAC system (new furnace and ductwork), new insulation in the exterior walls & attic —the list truly goes on. Situated in the heart of Maple Ridge, this community offers year-round recreation, mature tree-lined streets, and a lifestyle that’s second to none. Homes like this rarely come available—this is your chance to own a truly exceptional property backing directly onto the greens! (id:45388)
RE/MAX First
2204, 80 Greenbriar Place Nw
Calgary, Alberta
Welcome to The Apollo at Greenwich — this exceptional 2-bedroom, 2-bathroom condo offers TWO titled underground parking stalls (not tandem but two individual spaces) and TWO assigned storage cages — one conveniently located on the same floor as the unit and another on the parkade level. Enjoy an unobstructed view of the ski hill at Canada Olympic Park from your private balcony, adding to the appeal of this bright and modern unit!The open-concept layout features a contemporary kitchen with quartz countertops, stainless steel appliances, and ample cabinetry, seamlessly connecting to a spacious living area filled with natural light. The primary bedroom includes a walk-through closet and ensuite, while the second bedroom provides excellent flexibility for guests, a home office, or a roommate setup.Additional highlights include in-suite laundry, professional management, and a pet-friendly building with visitor parking and secure bike storage. Ideally located steps from the Calgary Farmers’ Market West, parks, and pathways, with easy access to downtown and the mountains via Stoney Trail. (id:45388)
Exp Realty
106, 173 Kananaskis Way
Canmore, Alberta
Luxurious Corner Unit at Solara Resort and Spa – Ideal for Short-Term Rental Investment; Experience a mountain escape like no other with this spacious 2-bedroom, 2-bathroom corner unit at the prestigious Solara Resort and Spa in Canmore. Spanning an airy 1,244 square feet, this luxurious property combines modern elegance with high-end finishes, creating a welcoming retreat ideal for both personal use and short-term rental investment. Upon entering, you'll be greeted by a large, open-concept layout enhanced by warm cork floors and abundant natural light. The thoughtfully appointed interior boasts a gourmet kitchen with sleek stainless-steel appliances, granite countertops, and ample storage, making it as functional as it is stylish. The living area and both bedrooms each feature their own cozy fireplace, adding to the unit’s charm and creating an inviting mountain ambiance. With a pull-out couch, the unit sleeps 6 guests. It is turnkey ready and comes fully equipped. Nestled in one of Canmore’s most sought-after complexes, guests enjoy an indoor pool, a fully equipped gym, and secure underground parking for added convenience. Just a short walk from downtown Canmore, this unit provides easy access to vibrant shopping, dining, and endless outdoor adventures, making it a highly desirable destination. Perfectly designed for Airbnb or personal use, this unit at Solara Resort represents a rare opportunity for investors seeking a lucrative rental property in a prime location. The sale price includes 5% GST tax which most buyers would be able to defer and not pay out. Consult your professional accountant! (id:45388)
RE/MAX Alpine Realty
907 20 Avenue Se
Calgary, Alberta
Live your best life! This charming home in the heart of historic Ramsay, built in 1912, is character-filled with thoughtful updates. You’ll be greeted by the enclosed front porch that only a home of this vintage can offer. The main floor then welcomes you with cherrywood flooring, and a modern, high-efficiency, rotating Stûv wood stove that offers style and warmth. The main floor layout offers an easy connection between the kitchen, living and dining rooms, ideal for relaxed evenings at home or hosting friends. The upper level, flooded with sunshine, offers two bedrooms and a spacious bathroom, complete with a clawfoot tub. Downstairs is a cozy spot to watch TV and hang out with friends and family. This home has benefited from several upgrades, including a 50-year rubber roof installed in 2023, a new furnace in 2011, and full rewiring and re-insulated for comfort and efficiency. These improvements combine with the property’s heritage charm to create a home that feels both classic and cared for. Step outside and you’ll find a private backyard oasis—a calm, green retreat in the middle of the city. The yard is surrounded by mature perennials and anchored by a huge lilac tree that fills the space with colour and fragrance each spring. A detached garage with an additional storage room provides convenient off-street parking. The location is one of the most desirable in Calgary. Ramsay is known for its strong sense of community, creative energy, and small-town feel right next to downtown. You’ll be just steps from local favourites like Dandy Brewing Company, Eighty-Eight Brewing, Cold Garden, and Inglewood’s many dining and boutique shopping options. Other local food and coffee options include Red's Diner, Apprentice Café, Heritage Coffee Roasters, and Rosso Coffee Roasters all within Ramsay. Local schools include Ramsay School and St. Anne Academic Centre. For family leisure, there’s the Ramsay Inclusive Playground, Ramsay Off Leash Dog Park, Ramsay Park, and ENMAX Park Other amenities include community events, murals, paths by the Elbow River, Scotsman’s Hill lookout, and access to riverside parks and grocery markets. With its thoughtful updates, private outdoor space, and unbeatable location, 907 20th Avenue SE offers the perfect mix of heritage character and modern convenience. It’s a wonderful opportunity to be part of a thriving urban community that’s as welcoming as it is distinctive, a place where history and energy meet everyday living. Call your favourite REALTOR® for a private showing today! (id:45388)
Cir Realty
134 Hanover Road Sw
Calgary, Alberta
Nestled on a quiet street in the heart of the well-established community of Haysboro, this charming home offers a perfect blend of comfort and convenience. With 3+2 bedrooms and thoughtful updates throughout, there’s plenty of space for family living and entertaining. Inside, you’ll find hardwood flooring across the main level, a bright living area, and a kitchen featuring newer, upgraded appliances. Three generous bedrooms share a well appointed 4-piece bathroom. Downstairs, the fully developed basement includes a spacious rec room with a bar and full-size fridge, plus two large bedrooms—ideal for guests or teens. Outside, enjoy a large yard with room to relax or play, complete with an RV pad and large gate, and an oversized single garage offering extra storage. Located in the highly desirable community of Haysboro, residents enjoy mature tree-lined streets, excellent schools, parks, playgrounds, and easy access to transit, major routes, and shopping amenities. It’s a welcoming neighbourhood known for its community spirit and unbeatable southwest Calgary location. (id:45388)
RE/MAX House Of Real Estate
444 Morningside Way Sw
Airdrie, Alberta
***OPEN HOUSE SUNDAY OCTOBER 26TH: 11:00AM - 1:00 PM*** Welcome to your stunning new chapter in Morningside, a coveted family haven! Step into this meticulously maintained, glamourous 2-storey residence, a masterpiece offering over 1275 square feet of refined living space. From the moment you enter, you're enveloped in a blend of contemporary style and irresistible warmth. The main floor beckons with a sun-drenched living room, anchored by a cozy gas fireplace—the perfect elegant focal point for intimate cool-weather evenings. The chef-inspired kitchen is a study in sophistication, boasting rich Hazelnut-stained cabinetry, a central island, and a generous pantry, providing the perfect canvas for your culinary artistry. Adjacent to this space, the dining area offers a seamless flow for hosting chic family gatherings and sophisticated dinner parties. A discreet 2-piece powder room ensures guest convenience without compromising the main floor's design integrity. Ascend to the upper level to discover your private sanctuary. The primary suite is a truly luxurious retreat, featuring a spacious layout, a spa-like 4-piece ensuite, and a dedicated, expansive walk-in closet to house your wardrobe collection. Two additional, well-proportioned bedrooms share a contemporary 4-piece main bathroom, ensuring comfort and privacy for everyone. The untouched basement is a blank slate of opportunity, featuring roughed-in plumbing and three large windows, eagerly awaiting your vision for a bespoke home gym, an opulent entertainment lounge, or a multi-generational living suite. Outside, the property is just as exceptional. A magnificent oversized detached double garage provides secure, convenient parking via the rear lane. The fully fenced, sun-drenched south-facing backyard is your private oasis, complete with a deck for al fresco dining and low-maintenance landscaping, making it ideal for both relaxation and entertaining. Location is everything: this jewel is steps from a tranquil Path way system and offers an effortless commute to Calgary, placing all the amenities and excitement of Airdrie at your fingertips. This isn't just a house; it’s the ideal combination of style, comfort, and unparalleled convenience. Don't miss your chance to claim this one-of-a-kind, impeccably styled property. Book your private viewing today! (id:45388)
Cir Realty
338 Panamount Drive Nw
Calgary, Alberta
PUBLIC OPEN HOUSE SUNDAY 26 OCT 2025 FROM 2.00 PM UNTIL 4.00 PM. Welcome to this spacious and beautifully maintained family home in sought-after Panorama Hills! Offering a total of 5 bedrooms and 3.5 bathrooms, this home has room for everyone. The main floor features a bright and open layout with both a formal living and dining room, plus a den ideal for a home office or study space. The renovated kitchen is the heart of the home — boasting gleaming white cabinetry, quartz countertops, a large island, and stainless steel appliances including a wall oven. It opens to a cozy breakfast nook, perfect for casual family meals. Upstairs, you’ll find 4 generously sized bedrooms, including the primary suite with a walk-in closet and 4-piece ensuite. The fully developed lower level offers a large recreation room with a wet bar, an additional bedroom, and a full bathroom — ideal for guests or teens. Enjoy the outdoors in the big backyard, with plenty of space for kids to play and summer entertaining. Located close to schools, parks, and all the amenities Panorama Hills has to offer, this is the perfect place for a growing family to call home! (id:45388)
RE/MAX Real Estate (Mountain View)
336 West Chestermere Drive
Chestermere, Alberta
Discover the perfect blend of luxury and lakeside living at 336 West Chestermere Drive. This lakeside gem offers the ultimate retreat with stunning lake views and an array of premium upgrades throughout. Perfectly designed one of a kind home for those who love to entertain or simply savor serene lake living on one of the largest lots on the lake. This home will WOW you from the moment you walk in offering 4200 sqft of luxurious finishing. The main floor plan offers an open concept with 10'0 ceilings that gives you an unobstructed view of the 750 acre lake. Gourmet kitchen equipped with state-of-the-art appliances, custom cabinetry ,10'0 Island and a massive pantry not to forget the pot filling faucet. The mud room comes with built in cabinetry and coat racks leading you to a 4 Car garage with epoxy flooring (23x42) with a mezzanine for additional storage. There is also room to park 4 vehicles in the driveway. Enjoy the views of the golf course while working from the main floor den. Upstairs you will find a total of 4 bedrooms, 2 of which are primary suites with 2 more in the basement. The Grand Primary suite has in floor heating, a free standing tub, steam shower and a heated towel holder. Custom walk in in closets for every bedroom. There is a collection of 4.5 elegantly appointed bathrooms in this home. You will definitely want to take advantage of the upper and lower East Facing wrap around decks with gas hookups for heaters and barbecues. Enjoy listening to music from both the interior and exterior speakers. Laundry is conveniently located upstairs along with a bonus room with access to upper balcony. Downstairs you will find another recreation room with wet bar , 2 more bedrooms and 9 foot ceilings. Enjoy the natural light from all the windows on all 3 levels. and the high end blinds throughout. The walkout basement takes you to the fully landscaped yard with an irrigation system with mature trees and a new hot tub. There is a brand new dock and boat lift w ith a storage shed with electricity to store your summer toys. This truly is one of the best walkout lots on the lake that is turn-key move in ready and enjoy lake living. There is both a sea doo lift and a boat lift with remote to accommodate larger boats and keep them covered from the elements. This home is still covered under New Home Warranty. Call your Favourite realtor to view this amazing lakefront property as this one will not last! (id:45388)
Cir Realty
204, 2220 16a Street Sw
Calgary, Alberta
Welcome to this bright and inviting 2-bedroom, 1-bath condo in the heart of Bankview — perfectly positioned next to Buckmaster Park with easy access to 17th Avenue and downtown Calgary. This single-level corner unit offers a functional layout designed for comfort and convenience, with thoughtful updates and an abundance of natural light throughout. Step inside to discover an open and airy living space enhanced by vinyl flooring and large windows that frame treed park views. The living room features sliding patio doors leading to an east-facing balcony — a great spot to enjoy your morning coffee or unwind at the end of the day. The kitchen has a clean, modern feel with fresh white cabinetry, stainless steel appliances, a classic subway tile backsplash, and plenty of cabinet and counter space. A passthrough window connects the kitchen to the living area, adding both style and flow while keeping you connected when entertaining. Both bedrooms are generously sized, offering flexibility for guests, roommates, or a home office setup. The 4-piece bathroom includes a full tub/shower combo and updated finishes. You’ll also appreciate the convenience of in-suite laundry with additional storage, plus multiple closets throughout the unit for all your essentials. Outside, your assigned parking stall is located close to the door, and there’s also a separate storage space for extra items like bikes or seasonal gear. With Buckmaster Park right out your back door, this location offers a peaceful, green retreat in the middle of the city — and you’re just steps from trendy shops, cafés, and restaurants along 17th Ave. Whether you’re a first-time buyer, downsizer, or investor, this bright, well-kept condo is the perfect opportunity to enjoy inner-city living in one of Calgary’s most desirable communities. (id:45388)
RE/MAX Realty Professionals
23 St Andrews Close
Lyalta, Alberta
Brand New Duplex for sale In Lakes of Muirfield . This affordable family home has a walkout basement . Upstairs there is a master bedroom with an attached washroom along with a Den and a half washroom .Downstairs you fill find two generous sized bedrooms with a full washroom and a wet bar . The home comes with a double detached garage. Call to book your viewing today (id:45388)
Exp Realty
6108 28 Avenue Ne
Calgary, Alberta
Beautifully Updated 2500 sqft of living space 5-Bedroom Bungalow with Suite Potential in PineridgeExtensively updated bungalow located on a quiet street in the established community of Pineridge. This home offers 5 bedrooms, 3 full bathrooms, and a separate side entrance—ideal for extended family living or future suite potential (subject to City approval).Exterior updates include newer siding, Eldorado Dark Rundle stone accents, windows (approx. 6 years), shingles (approx. 7 years), and an oversized double detached garage with a custom door, furnace, and built-in shelving (approx. 6 years).The main level features an open-concept layout with a spacious living and dining area centered around a stone-faced fireplace. The upgraded kitchen includes granite countertops, a gas stove, ceiling-height backsplash, and a breakfast bar. Three bedrooms on the main level, including a generous primary suite with a 4-piece ensuite, plus an additional full bathroom.The fully developed basement offers two more bedrooms with egress windows (approx. 4 years), a large recreation/work area, a wet bar, a third full bathroom, and shared laundry. Newer vinyl flooring throughout the lower level.Situated on a large lot with low-maintenance landscaping, RV parking, a 14x10 gazebo on a custom platform, a newer fence (approx. 4 years), and paved rear lane access. Convenient location within walking distance to schools, parks, Village Square Leisure Centre, transit, and quick access to Stoney Trail. (id:45388)
RE/MAX Realty Professionals
1302 Frontenac Avenue Sw
Calgary, Alberta
Welcome home to the affluent neighbourhood of Upper Mount Royal! Located on a beautiful tree lined street, this updated and well maintained 5-bedroom home offers over 4,000 sq ft of finished living space, situated on a 50' x 170' south facing private treed lot. The entry way of this home has high vaulted ceilings to the 2nd storey with large skylights providing natural light throughout. The main level has been perfectly designed for entertaining with the large front living room with wood burning fireplace and large formal dining room off the main foyer. The kitchen is well appointed with ceiling height cabinets, granite counter tops, gas stovetop and large island with breakfast bar. The breakfast nook overlooks the sunken family room with its woodburning fireplace and wet bar with access to the large back deck There is a cozy built in bay window bench overlooking the backyard. On the upper level is 5 bedrooms and a 5-pc bath. The primary bedroom offers a walk-in closet and 5pc ensuite with jetted tub and walk-in shower. 2 linen closets insure enough storage for a large family. The walk-out basement provides a great space for a home office/business with a rec room, office with built-in bookcases and a 2pc bath. Also on this level is the interior garage access, mudroom with storage and laundry - perfect for busy sport/outdoor families. Enjoy outdoor living on the S facing front deck off, on the back deck open looking over to the large backyard and from the nice sized covered walk-out patio. An ideal location for families and professionals. Minutes to the Marda Loop Community Association with outdoor pool, tennis courts and large park. Walking distance to the shoppes and restaurants of 17th Ave SW & Marda Loop, multiple parks and the Elbow River Pathway . Quick Access to the Glencoe Club, Downtown, University of Calgary and Mount Royal University. Close to all amenities, private, public and catholic schools. (id:45388)
Royal LePage Benchmark
22 Nolan Hill Gate Nw
Calgary, Alberta
Welcome to 22 Nolan Hill Gate NW, an elegant end-row townhome that blends sophisticated design, thoughtful upgrades, and the vibrancy of one of Calgary’s most sought-after northwest communities. Bathed in natural light from oversized windows and dual French doors, the open-concept main floor centers around a chef-inspired kitchen featuring a quartz-clad island with raised bar, full-size fridge, walk-in pantry, and generous counter and cabinet space. The adjoining dining area opens to a private deck ideal for morning coffee or evening entertaining, while the living room exudes warmth with its wood accent wall, electric fireplace, and Juliette balcony. Pre-wired for surround sound, this space is ready to transform into your own home theatre experience. Upstairs, the primary suite offers a king-sized retreat with an impressive walk-in closet and spa-style ensuite, finished with quartz counters and modern vessel sinks. Two additional bright bedrooms share a beautifully appointed full bath, and the convenience of an upstairs laundry makes daily living effortless. Additional upgrades elevate the home further, including air conditioning, JamesHardie fiber cement siding for durability and style, and a thoughtfully designed double attached garage with extra storage rooms, shelving, and electrical outlets. Outdoor living is equally inviting with both a sunny deck and a welcoming front patio space. Set amid rolling hills, winding pathways, and scenic ravines, Nolan Hill is celebrated for its blend of natural beauty and modern convenience. Residents enjoy lush parks, playgrounds, and extensive walking trails alongside boutique shops, dining, grocery stores, and major retailers such as Costco and Sobeys. With schools and family-friendly services close by, plus excellent connectivity for a quick commute to downtown Calgary, Nolan Hill offers the rare combination of tranquility, community, and convenience. This home is not just a residence, but an invitation to live exceptionally in one of Calgary’s premier neighbourhoods. Oh and I forgot to mention, the sellers have already completed a thorough professional deep clean top to bottom so move in today!! (id:45388)
Real Broker
77 Mckenzie Towne Gate Se
Calgary, Alberta
Welcome to McKenzie Towne’s Mosaic on High Street. This RARE SOUTH FACING CORNER UNIT townhome boasts over 1620sqft of developed living space, substantial S/SW/W facing windows allowing for maximum natural sunlight, 2 large bedrooms EACH with their own 4pc ensuites (tub and shower), open floor plan, 9’9” ceilings, and SINGLE ATTACHED GARAGE, with ample additional parking in parking lot across the street and street parking. RECENT RENOVATIONS & UPGRADES include new hot water tank 2021, flooring (LVP and carpet throughout), developed basement w/ permits, painted interior and new trim, microwave hood fan, blinds, light switches and outlets, closet organizer in master, NEST thermostat. This popular and well-maintained complex also takes care of your front lawn/shrub and snow removal right to your doorstep. Literally steps to Sobeys, Breathe Hot Yoga, INVERNESS POND, a variety of restaurants/cafes/shops, bike/walking paths, and City Transit. McKenzie Towne is also connected to major throughways for quick access to downtown and/or those mountain escapes. Book your showing today! (id:45388)
Cir Realty
4239 Vauxhall Crescent Nw
Calgary, Alberta
Welcome to this incredible 2 Storey home on a massive Pie Lot in Varsity! A rare find: this fully rebuilt home comes with an enormous triple garage and massive backyard. Extensively redone with the highest quality renovations, this home was taken to the studs and is complete with new electrical, plumbing, HVAC along with luxury modern finishes. Step inside to the spacious foyer complete with built in oak grain cabinets, table bench and shelving. Spacious cabinets provide a plethora of space for your daily living.The crescent kitchen is 20' wide and sports a massive island with quartz waterfall. Bone White cabinet doors float above the wood grain cabinets to create a natural open kitchen with sleek Quarts countertops. Custom gold pedant lights compliment the natural light and sleek luxury wood finishing. Built in refrigerator blends into the cabinets to provide a consistent lush look.The kitchen transitions seamlessly to the light filled Living room with a stone tile centerpiece wrapping the cinder log style fireplace. Incredibly spacious and fits the whole family as well as guests when entertaining. Open right to the backyard deck via sliding doors. The main floor also hosts an office complete with extensive built in shelfing and oversized windows allowing natural light to pour in. Moving upstairs takes us through the Glass handrail staircase. Upstairs has three bedrooms, the laundry and a spacious bonus room. The master bedroom overlooks the front yard and comes complete with a beautiful ensuite and walk in closet.. The Ensuite has his and her vanities, and a massive tiled walk in shower with a overhead rainhead. Every bedroom is massive with large closets and yard views. The bonus room is the perfect family room with the wood grain flutes and sleek gold tile feature wall making the ultimate backdrop for entertainment. The large and spacious basement comes with a media room, 2 additional bedrooms, another bathroom and a wet bar. Because this home is on a pie lot, that means the backyard is much larger then a traditional rectangle lots and that allows for a massive triple garage while still giving way to huge amenity space. A tremendous amount of parking thanks to the cul-de- sac front access parking as well as the triple garage means the whole family has ample parking space. Large amounts of leisure space outside as well. Enjoy the rear deck, or the concrete Patio surrounded by young Aspens fitted with a firepit, barbeque and gazebo for summer lounging. The exterior of this home is adorned with fire resistant stucco and Roman Stone giving this home a beautiful timeless look. Minutes from Market Mal, the University of Calgary and the bow river. Peerless layout, finishes and location, book a showing today for this classic inner city masterpiece. (id:45388)
Century 21 Bravo Realty
4404, 31 Country Village Manor Ne
Calgary, Alberta
Beautiful 1 Bedroom Condo in Lighthouse Landing! Fantastic opportunity to own a well-kept Top-floor unit just steps from the lake and walking paths. Features 9 ft ceilings, hardwood floors, a functional kitchen with stainless steel appliances and raised breakfast bar, bright and spacious living room walks out to the patio with a gas hookup for your summer BBQ. The bedroom includes a walk-through closet to a 4pc bath. This unit comes complete with a full-sized in-suite front-load washer and dryer, a storage locker, and an energized parking stall located directly in front of the entrance. Close to Vivo Rec Centre, shopping, restaurants, transit, and easy access to Stoney, Deerfoot Trails, Airport and Cross iron Mills. Don’t miss this great opportunity to move into this nice complex! (id:45388)
First Place Realty
230, 6220 17 Avenue Se
Calgary, Alberta
Buyers incentive, the lot rent has been paid until Feb 1st 2026!! Welcome to Calgary Village featuring this fully renovated large bright and open 2 bed 1 bath 914sq ft mobile home. This home has new vinyl plank flooring, new paint throughout, a brand new carport with led lights for the evening. The kitchen has brand new stainless steel appliances, the furnace was just serviced and vents cleaned. The lot is huge with a massive fully fenced yard and a beautiful huge deck for entertaining. There is a huge new shed behind the home for all your storage needs. Priced to sell…….this is a must see!!! (id:45388)
RE/MAX Complete Realty

