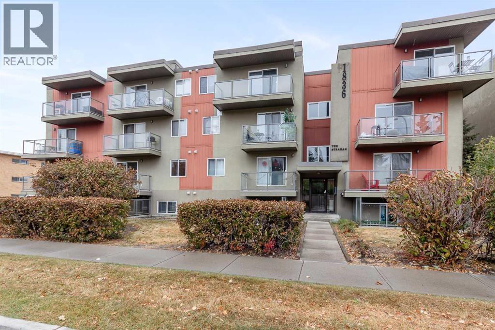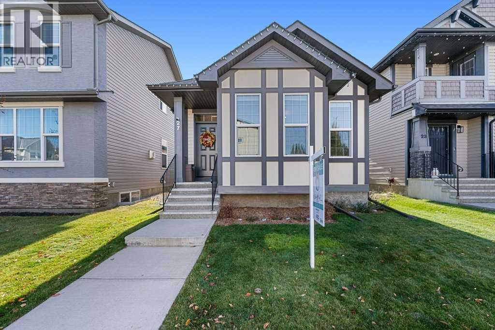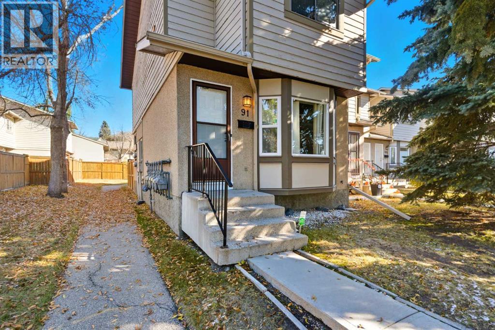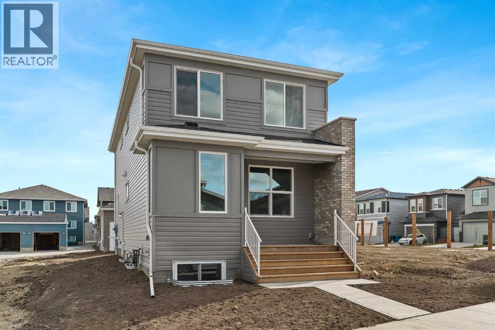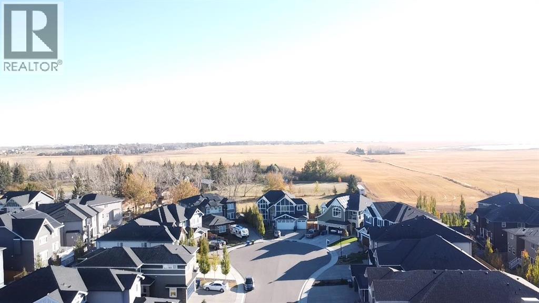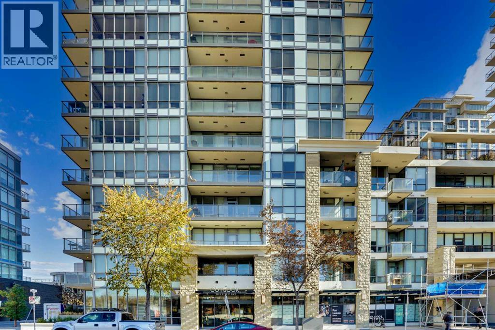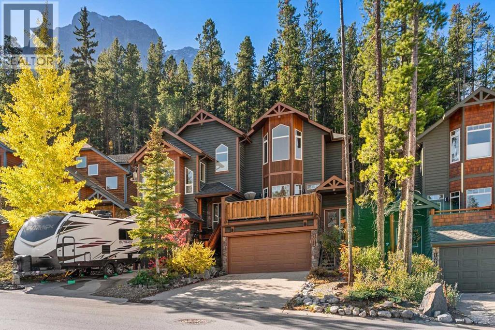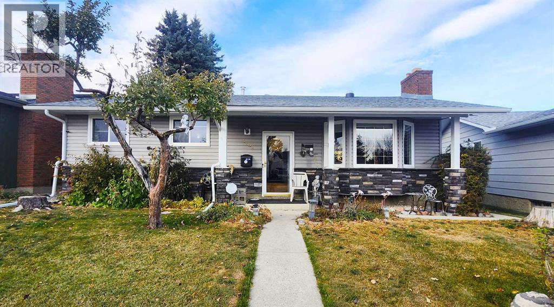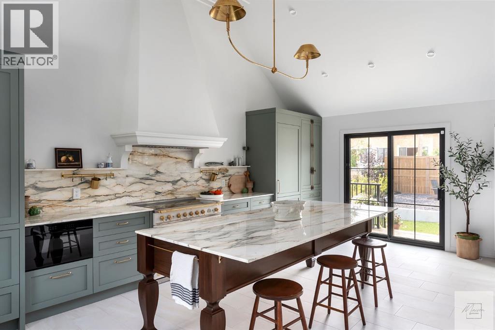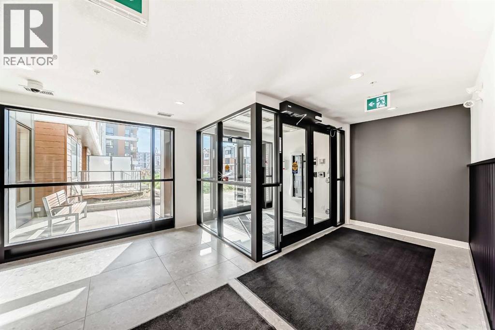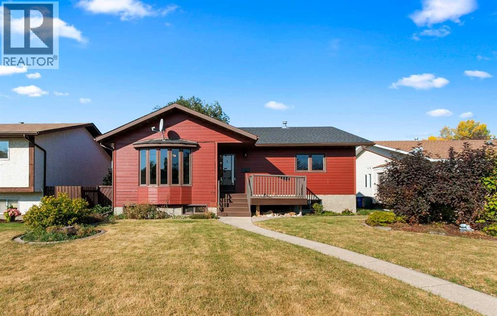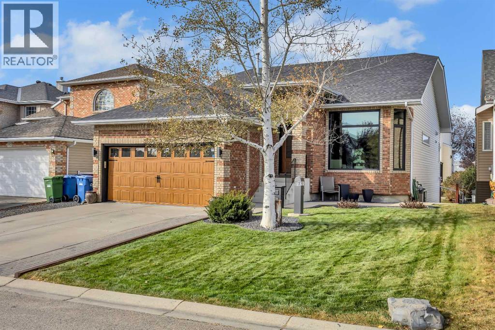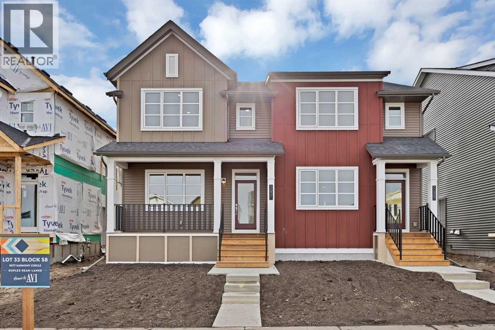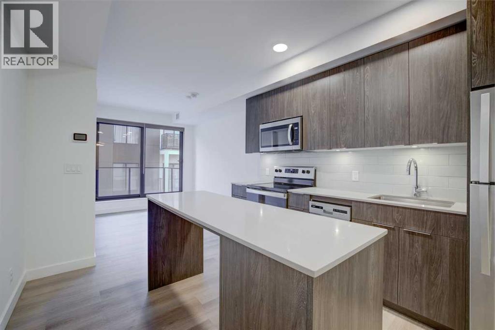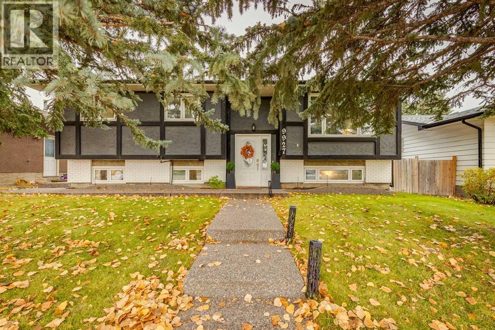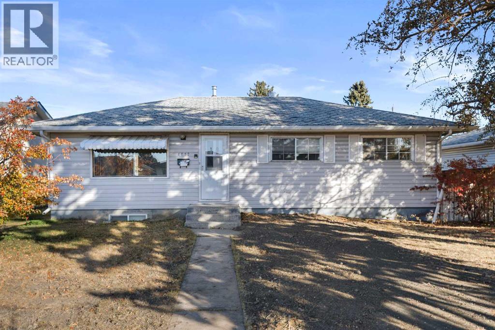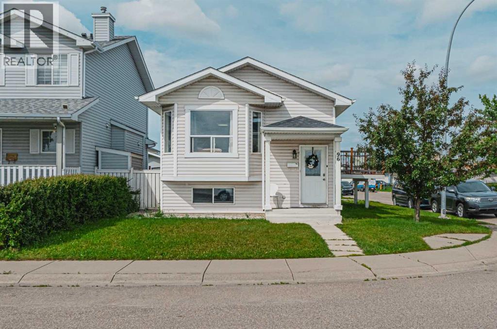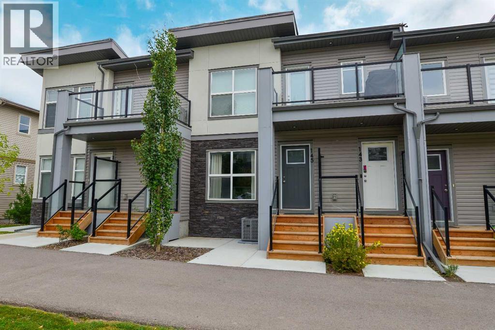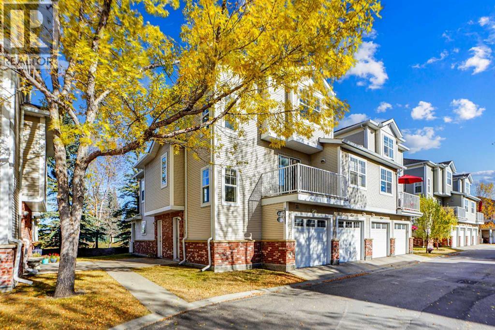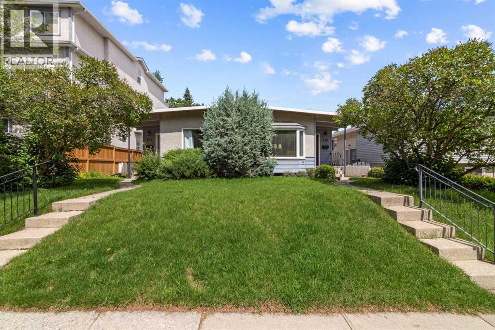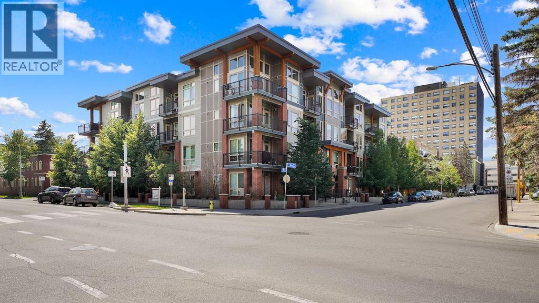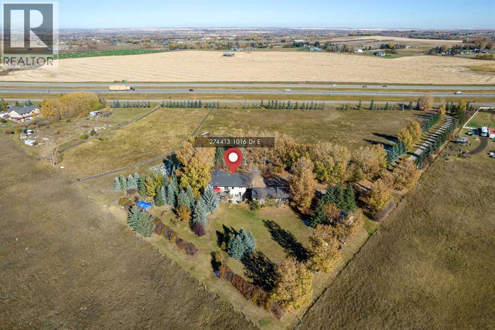103, 1836 12 Avenue Sw
Calgary, Alberta
This bright and beautifully updated 2-bedroom condo offers the perfect blend of comfort, convenience, and location. Enjoy a sunny south-facing patio that’s fully surrounded by a lush, mature hedge—creating your own private outdoor retreat right in the city. As an end unit, this home is filled with natural light from extra windows and offers a greater sense of privacy with fewer shared walls.Inside, you’ll love the open-concept layout with laminate flooring throughout, a spacious living area, and a kitchen made for entertaining with a large island that seats up to four. The espresso cabinetry, stainless steel appliances, and upgraded lighting bring a modern touch to the space.Both bedrooms are generously sized, each with double closets, and the bathroom features a deep soaker tub, tiled surround, and updated finishes. Enjoy the convenience of in-suite laundry with a combo washer/dryer and your own assigned parking stall just steps from the back door.Located in one of Calgary’s most walkable neighborhoods — you’re just minutes to 17th Avenue’s shops, cafés, and restaurants, the Sunalta LRT, and have quick access to downtown.Whether you’re a first-time buyer, investor, or looking to simplify your lifestyle, this Sunalta gem checks all the boxes. (id:45388)
Exp Realty
27 Cranford Crescent Se
Calgary, Alberta
Welcome to a meticulously cared-for, move-in-ready bungalow in Cranston—one of Calgary’s most loved, family-friendly communities. From the moment you step into the generous tiled foyer, the home opens to a bright, modern layout anchored by an inviting living room flooded with natural light.The chef’s kitchen is the heart of the home, showcasing a massive centre island, corner pantry, updated appliances, and a new Silgranit sink with sleek faucet—perfect for everyday meals and weekend entertaining. The private primary suite is your daily escape, tucked quietly at the back, and featuring an expansive walk-in closet and a spa-inspired 5-piece en-suite with dual sinks, a glass-door shower, and a luxurious soaker tub. A stylish 2-piece powder room completes the main floor.Function meets leisure in the mudroom with new laundry, opening to a large, sun-soaked deck with a gas line for effortless BBQs. The fenced yard is beautifully landscaped with a manicured lawn and a brand-new double detached garage (electrical in place)—plus dedicated space for RV or boat parking.Downstairs, the fully finished lower level is made for cozy nights and effortless hosting: A warm living room complete with gas fireplace, a wet bar with wine fridge and ice maker, two generous bedrooms with big windows and closets, a chic 4-piece bath, and abundant storage under the stairs.Thoughtful upgrades include central A/C, a Tankless hot water heater, brand-new front and rear exterior doors, refreshed lighting throughout, and fresh interior paint as well as a brand new double garage.All of this in a premier location close to schools, shopping, parks, pathways, and Cranston’s community clubhouse amenities—everything you need for comfortable, stylish living in an exceptional neighbourhood. (id:45388)
Exp Realty
91 Deerfield Drive Se
Calgary, Alberta
OPEN HOUSE - Sunday October 26, 2025 - 2:00pm to 5:00pm. Don’t miss this rare opportunity to own an upgraded 1100 square foot END UNIT, 2 storey town home with 3 bedrooms, 1.5 bathrooms, and full basement, directly siding a pathway and green area, for under $400,000. Homes like this don't get listed often at this price point, which offers greater affordability AND future resale. Deer Ridge and Deer Run are stellar south locations, close to Fish Creek Park, minutes to shopping and amenities in the Deer Valley Market Place, Avenida Mall, and Southcentre Mall, with easy access to MacLeod Trail and Deerfoot Trail, as well as lots of additional shopping in Shawnessy, Quarry Park, and McKenzie Towne. All the Deerfield Terrace properties have stucco and wood exteriors. This one allows you to enjoy a private fenced yard with paving stone surface, to sit out in Calgary's year-round sunny weather. It also comes with an assigned parking stall, and plenty off-street additional visitor parking on the drive. Inside is a spacious starter home, with brand new beautiful vinyl plank flooring and fresh paint throughout the main and upper floors. Bright natural light transfers from the foyer and front closet, entering the living room with a new bay-window and bench seat (with storage). Following through the open hall, there is a 2-piece bathroom and broom closet leading into the wrapped contemporary white kitchen, dinette area with exterior window and large patio doors. Going upstairs, you will experience the safety and warmth of the newly carpeted stairs and new luxury vinyl plank flooring throughout the upper floor. The primary bedroom is spacious enough for king-sized furnishings and has a large walk-in closet. There are also two additional comfortable bedrooms, one large enough for a double or queen size bed and an additional dresser or desk and with double closets. There is also a third bedroom with an exterior window and closest. There is also a full 4-piece bathroom and line n closet centrally located for all three rooms, with a hall stub wall to better accommodate moving furniture in or out. Downstairs, the basement allows for an additional 400 square feet of living space and the layout allows for a big rec/games area, central hobby or playroom, tucked away utility and storage, plus a laundry area that can all be finished to personal taste. There is zero wasted space, so maximum bang for the dollar.See iGuide 3D tour Link with detailed Floor Plans and inside-outside 360 panorama cameras. The Deerfield Terrace complex has an efficient and cost-effective management, regular exterior maintenance, low condo fees and a solid Reserve Fund Plan. The condo documents are available by request and will give you confidence. (Request a showing through your favourite trusted real estate agent. Don't wait, come see this incredible home. A wonderful Opportunity. (id:45388)
Cir Realty
10 Herron Common Ne
Calgary, Alberta
Welcome to The Oxford by Brookfield Residential - a beautifully designed, fully detached home in the vibrant master-planned community of Livingston that includes a double detached garage! Perfectly blending contemporary style, functional living, and timeless design, this home offers 4 bedrooms and 3.5 bathrooms above grade, spread over nearly 2,000 sq. ft. of meticulously crafted space plus a full basement with a private side entrance for incredible flexibility or future suite potential (subject to local municipal approval). With over 3,000 sq. ft. of total potential living space, this home provides the perfect balance of comfort, space, and future opportunity. The open-concept main floor is bright and airy, highlighted by oversized windows and a seamless connection between the kitchen, dining area, and great room, making it perfect for entertaining or everyday family life. The kitchen is a true centerpiece, showcasing stainless steel appliances including a gas cooktop and chimney hood fan, full-height cabinetry, quartz countertops, and a large pantry for added storage. The expansive great room at the front of the home spans the entire width, filling the space with natural light and a welcoming energy. A main-level bedroom with a full ensuite makes this the perfect layout for those wanting multi-generational living. On the upper level, a central bonus room separates the luxurious primary suite from the secondary bedrooms, creating both privacy and flow. The primary bedroom includes a large walk-in closet and a 4-piece ensuite with dual sinks and a walk-in shower. Two additional bedrooms, a full bathroom, and a conveniently located laundry room complete the upper level. The basement, with its private side entrance, awaits your vision - perfect for a future legal suite (subject to city approval), a gym, media room, or additional living area. With ample space for a large living room, bedroom, and bathroom, the possibilities are endless. Outside allows for flexible yard space and already includes a 20'x22' detached double garage that will keep your vehicle and valuables safe all year long! Located in Livingston, one of Calgary’s most sought-after new communities featuring parks, playgrounds, the Livingston Hub, and quick access to Stoney Trail and major amenities, this is a home that truly has it all. Backed by Brookfield Residential’s comprehensive builder warranty and the Alberta New Home Warranty Program, you can purchase with confidence knowing your investment is secure. (id:45388)
Charles
321 Kinniburgh Cove
Chestermere, Alberta
OVER 8000 SQFT LOT SIZE 2-BEDROOM WALKOUT LEGAL BASEMENT SUITE + ADDITIONAL ROOM & FULL BATH | 7 BEDROOMS + DEN | 6.5 BATHS | TRIPLE CAR GARAGE |Welcome to this beautifully crafted 2017 executive home in the sought-after community of Kinniburgh, backing onto open green space. With over 3000 sq ft above grade and a fully finished walkout basement, this property offers exceptional space, flexibility, and quality throughout. The main floor showcases a bright, open layout with a spacious living room, breakfast nook, and a chef-inspired kitchen featuring a large island, quartz counters, and high-end finishes. A formal dining area, main-floor den/office, mudroom, and a convenient 2-piece bath complete this level. Upstairs you’ll find four generous bedrooms, including a primary suite with tray ceilings, a walk-in closet, and a luxurious 7-piece ensuite. The upper level also offers two additional full bathrooms, a vaulted-ceiling bonus room, and a separate laundry room for everyday convenience.The walkout basement features a fully developed 2-bedroom legal suite with its own kitchen, living area, full bath, and laundry—perfect for extended family or additional rental income. A second basement area adds an extra room and full bathroom, providing even more living options.Enjoy a massive pie-shaped lot with a fenced yard, rear deck, and beautiful open-field views. The oversized triple-car garage provides ample parking and storage.Located steps from the K–9 school, Chestermere Health Centre, and local shopping and dining, this home combines luxury, functionality, and income potential in one of Chestermere’s premier cul-de-sac locations. (id:45388)
Royal LePage Metro
205, 128 2 Street Sw
Calgary, Alberta
Welcome to Outlook at Waterfront, where modern design meets Calgary’s best inner-city location. This one-bedroom suite with west exposure offers the perfect blend of urban convenience and natural beauty. Situated just steps from the Bow River, this unit faces a quiet, open corridor with no buildings obstructing your view, offering a sense of space and privacy rarely found in the downtown core.Inside, the suite is designed for both style and efficiency. The open-concept living area features wide plank laminate flooring, large west-facing windows that invite in the afternoon light, and a well-appointed kitchen complete with granite countertops, a central island, and stainless steel appliances. Whether you're working from home or enjoying a night in, the layout provides a comfortable, functional environment for daily living.The bedroom easily fits a queen-size bed and includes a large closet, while the four-piece bathroom offers contemporary fixtures and tiled finishes. In-suite laundry, central air conditioning, and thoughtful design touches add to the home’s appeal. The unit is in excellent condition and shows beautifully—no updates are needed, just move in and enjoy.Ideal for downtown professionals, business owners, or those seeking a low-maintenance urban lifestyle, this unit also includes a titled underground parking stall and an assigned storage locker. Residents enjoy access to world-class amenities including a fully equipped gym, yoga studio, lounge, movie room, guest suites, bike storage, car wash bay, and 24-hour concierge service.Step outside to explore the river pathways, Prince’s Island Park, or grab a coffee and walk to work via the nearby +15 network. Shops, restaurants, and fitness studios are all within walking distance. Pets are allowed with board approval.This is your opportunity to own in one of Calgary’s most prestigious downtown addresses. Available for immediate possession. (id:45388)
Cir Realty
1073 Wilson Way
Canmore, Alberta
This Half Duplex features 3 bedroom above ground and has a spacious open floor plan through the main floor. The large windows offer wonderful views to capitalize on the location. There is a large deck above the garage and a second deck on the rear of the house backing onto the natural habitat. Throughout the home you will find exceptional building materials which are showcased with Pine cabinets, trim, casing and maple hardwood flooring through the kitchen & dining area, log railings. There are 3 full and one half bathrooms through out the home and the basement is featured with in floor heat and a large rec room to accommodate the growing family. This home is wonderful condition for its age and is in move in condition. (id:45388)
Century 21 Bamber Realty Ltd.
5202 Whitestone Road Ne
Calgary, Alberta
This beautifully upgraded WHITEHORN BUNGALOW perfectly blends MODERN COMFORT with LASTING QUALITY. Inside, enjoy REAL HARDWOOD and TILE FLOORING, a HEATED KITCHEN FLOOR, and KITCHENAID STAINLESS STEEL APPLIANCES that elevate everyday living. The SPA-INSPIRED 8-JET TUB adds a touch of luxury, while NEWER VINYL WINDOWS, UPGRADED SIDING, R-80 ATTIC INSULATION, and a NEWER ROOF ensure ENERGY EFFICIENCY and peace of mind. A MID-EFFICIENCY FURNACE, HUMIDIFIER, WATER SOFTENER, and VACUFLO SYSTEM provide year-round comfort.A SEPARATE REAR ENTRANCE offers excellent potential for a FUTURE SUITE or MULTI-GENERATIONAL LIVING. The oversized 22'×24' INSULATED GARAGE features 12-FOOT CEILINGS, an 8-FOOT DOOR, LOFT STORAGE, and a WORKSHOP SETUP—ideal for hobbyists or trades. Outdoors, unwind by the FIREPIT, garden in RAISED BEDS, or entertain under the GAZEBO. With TWO LARGE SHEDS and WOOD STORAGE, space is never an issue. Located on a QUIET STREET near SHOPPING, PARKS, and MAJOR ROADS—this home truly has it all! (id:45388)
Real Broker
1011 Lake Wapta Way Se
Calgary, Alberta
Wow! This stunning completely renovated two storey home has over 3,000 sq ft of total living space and sits on a full size estate lot designed with exceptional and sophisticated taste that will be sure to leave a lasting impression. One of the most anticipated homes to come to market, this executive home stands out from all the rest and is crafted by design firm Maison Artisanal in a forever dream location. Upon entry you are greeted with a modern & old world charm elegance, exceptional details of designer features, custom front door, flat ceilings with custom mouldings, tile + original oak flooring, black framed LUX windows, bright + open contemporary living area w/ a soothing fireplace with imported Louis XV marble surround, front office or bedroom or flex room, hardwood encased stairwell with custom hand crafted railings, large dining room with custom bench seating, designer lighting with transom window poised to host many dinner nights with friends + family enjoying the sculpted interior lines of the show stopper magazine quality kitchen with oversized full height chimney reaching the full height vaulted ceilings with open gable, full Paonazzo imported marble slab island (5 slabs total) with dairy table island with cup pull antique brass handles, shaker cabinetry with Broughtons of Leicester hardware, Gaggenau panel fridge, imported 43' La Cornue induction stove, loads of marble counter space, high end fixtures, Fisher Paykel drawer microwave, double drawer dishwasher, drawer freezer, great storage & fabulous pot lighting! You will enjoy the mudroom with built-in lockers, and at the end of the hall is a spectacular 3 pc washroom with exceptional quality details and shower. Upstairs has a overlook to the kitchen, primary vintage chic suite with fireplace, large spacious walk-in closet with custom closet builtins + steam closet, a luxurious spa ensuite with custom shower w/ 10 mm glass, imported tile, soaker tub, modern fixtures, gorgeous double walnut vanity, and heated tile floors with towel rack. Across the hall is a large second bedroom with good closet space and high end 4-piece Jack + Jill washroom with designer lighting and tile that meets the other spacious bedroom plus upper laundry. Lower area features a fully finished entertainers dream space that hosts a recreation area with custom builtin bench seating, amazing custom bar with full size wine fridge, brass inlay, gym, family fun games area, second laundry area, 3 piece washroom, large storage, spacious 5th bedroom with egress windows, and high end mechanical. While you are taking it all in don’t miss the upgrades such as the landscaping, custom composite exterior, EV charger, rough-in AC/ solar panel, sumps pump, HRV, cat 6 throughout, high end roof + windows + access to your new oversized double car garage, over 55k appliance package, west facing yard with deck, huge front concrete patio overlooking greenspace, original oak floors, built-ins, estate level finishing & so much more! A must to see! (id:45388)
Maxwell Capital Realty
1515, 8500 19 Avenue Se
Calgary, Alberta
2 BED/2BATH: Experience stylish urban living in this beautifully designed two-bedroom, two-bathroom condo at East Hills Crossing — perfectly located just steps from East Hills Shopping Centre. Enjoy unbeatable convenience with Costco, Walmart, Cineplex, restaurants, and cafés right across the street, plus quick access to Stoney Trail and public transit for an easy commute anywhere in the city.Inside, discover a bright, south-facing open-concept layout with a modern kitchen featuring sleek finishes, quartz countertops, and a practical eating bar. The inviting living area opens onto a private balcony, ideal for enjoying your morning coffee or evening sunsets.The primary suite includes a walk-through closet and a private ensuite, while the second bedroom and full bathroom provide comfort and flexibility for guests, a home office, or family living. Additional highlights include in-suite laundry, titled underground parking, and a titled storage unit.Great for investors or just move-in! This home offers the perfect balance of comfort, convenience, and contemporary style. (id:45388)
Elevate Property Management
5602 57 Avenue
Olds, Alberta
Welcome to this well maintained 4-bedroom, 3-bathroom home, offering 1,212 sq. ft. of comfortable living space in a sought-after family neighborhood—just minutes from schools, parks, and shopping. The main level features a spacious sunken living room perfect for relaxing or entertaining, a bright and functional kitchen with an oversized island, granite countertops, and newer stainless-steel appliances and direct access to a large covered deck. This level also includes two generously sized bedrooms and a 4-piece bathroom. The primary bedroom offers added privacy with a 3-piece ensuite. Downstairs, you'll find a large recreation room, an additional bedroom, a den or office space, a 4-piece bathroom, and a bonus room—ideal for a gym, playroom, or extra storage. The large laundry room and ample storage throughout the lower level add to the home's functionality. The front and backyard are beautifully landscaped, creating great curb appeal and a private backyard oasis. A single detached garage sits at the rear of the property for convenient parking or additional storage. This move in ready home offers space, versatility, and a prime location—perfect for families or anyone looking to settle into a welcoming neighborhood. (id:45388)
Cir Realty
188 Citadel Park Nw
Calgary, Alberta
Stunning original owner walk out bungalow. Loaded with some fantastic, amazing upgrades which include: newer triple pane, low E windows main level, newer front door & over head garage door, newer LVP flooring main, 10" ceilings main, kitchen with refinished cabinets, granite, newer back splash, top of the line stainless steel appliances, newer master ensuite offering heated floors, soaker tub with air jets & self cleaning, duel shower head shower, gas fireplace, dry bar with bar fridge, newer furnace & hot water tank, heated, insulated & drywalled garage with epoxy floors, built in cabinets & shoe rack, generator panel installed next to main panel with the inlet in garage incase power ever goes out, all poly B removed, Pex installed, emergency back up lighting in garage, utility room & stairs, air conditioning, interior/exterior camera system, full length deck with a portion covered, large concrete patio, custom garden boxes, over 2500 sq ft of developed living space, custom brick front exterior & so much more. The bright open main floor features a living & dining room combo, kitchen with island & access to the NW facing deck, 4pc bath & 2 good size bedrooms. The primary bedroom offers a walk through closet & full spa like ensuite. The lower walkout level features a family room with built in cabinets & gas fireplace, games area with dry bar, 3rd bedroom that also has a 3pc ensuite with heated floors, there is also a large laundry room with lots of storage space. Located on a very quiet close to bus, shopping, green spaces, Stoney & Deerfoot & all other amenities. Click on link to view 3D walk through. (id:45388)
RE/MAX Real Estate (Mountain View)
5077 Harmony Circle
Rural Rocky View County, Alberta
Introducing this beautiful QUICK POSSESSION semi-detached home in Harmony, expertly built by Homes by AVI, offering 1,524 sq. ft. of modern and functional living space. Thoughtfully designed, this home features 3 spacious bedrooms, 2.5 bathrooms, a large rear deck, a front porch, and a concrete parking pad. The main floor welcomes you with a bright, open-concept layout — a generous living room and a spacious kitchen ideal for entertaining, complete with high-end finishes throughout. Step outside to the rear deck, perfect for summer BBQs and outdoor gatherings. Upstairs, the primary suite includes a walk-in closet and a 3-piece ensuite, while the additional two bedrooms share a 4-piece bathroom and a convenient laundry area. The basement offers excellent potential for future development with a separate side entrance, 9-ft ceilings, 3-piece rough-in, and an extra window for added light. Nestled in the vibrant lake community of Harmony, surrounded by nature trails, parks, and upcoming amenities, this move-in-ready home perfectly blends style, comfort, and lasting quality. (id:45388)
Prep Realty
203, 123 4 Street Ne
Calgary, Alberta
| 2 BEDS | 1 BATH | AIRBNB FRIENDLY | TITLED UNDERGROUND PARKING | MINUTES TO DOWNTOWN | Welcome to ERA by Minto, a modern and AirBnB-friendly building located in the heart of Crescent Heights—just minutes from downtown Calgary and the Bridgeland CTrain station! This open-concept 2-bedroom, 1-bathroom condo offers a sleek kitchen featuring stainless steel appliances, a central island, and in-suite laundry for your convenience. The bright living area features sliding doors that open onto the large covered west-facing balcony. Enjoy the added convenience of a titled underground parking stall, keeping your vehicle secure year-round. The building also boasts an incredible rooftop patio with fire-pits, BBQs, dining and lounge areas—all with breathtaking views of downtown Calgary. Whether you're a first-time buyer, investor, or looking for a short-term rental opportunity, this unit checks all the boxes. Call your favourite agent for a showing today! (id:45388)
Exp Realty
9927 Oakfield Drive Sw
Calgary, Alberta
Nestled in the highly sought-after community of Oakridge, this beautiful bi-level home offers the perfect blend of comfort, style, and convenience. Surrounded by mature trees, scenic pathways, off-leash parks, and a warm neighbourhood atmosphere, this open plan home is ideal for families, professionals, or anyone seeking a suburban lifestyle on a larger lot. The stunning kitchen is sure to impress with white cabinetry, granite countertops, and premium appliances including a Side-by-Side fridge/freezer, dual wall ovens, R/O system, 5 burner cooktop, and chimney hood fan. A breakfast peninsula provides a casual dining space, while the adjacent dining area with inlaid hardwood floors opens to the new tiered composite rear deck and stone patio—perfect for entertaining or enjoying peaceful evenings outdoors in the fully fenced West facing yard. The inviting living room features a large picture window overlooking the green space, filling the home with natural light. The primary bedroom includes a private 2-piece ensuite, while two additional bedrooms share an updated 4-piece family bath. Downstairs, the fully developed lower level offers a spacious family room with a cozy gas stove fireplace, a 4th large bedroom, den, 3-piece bath, open pantry under the stairs, storage room with plenty of shelving and a dedicated laundry room. Recent updates include central A/C, triple-pane windows, newer doors, updated soffits and eaves, and a newer furnace. The oversized heated double garage and RV parking pad provide ample space for vehicles and storage. New exposed aggregate sidewalk and an underground sprinkler system complete this lovely home. Located within walking distance of the Glenmore Reservoir, South Glenmore Park, and Heritage Park, this property offers endless opportunities for recreation and family outings. Enjoy convenient access to the new Costco, shops, and restaurants, while the Oakridge Community Centre enhances the neighbourhood with activities such as soccer, hockey , tennis, pickleball, and other community programs. Commuting is effortless with easy access to Stoney Trail, Southland Drive SW, and 90 Avenue. Nearby top-rated schools include Louis Riel, Nellie McClung, and John Ware Schools. This is your opportunity to own a beautiful family home in one of Calgary’s most established and desirable communities—a place where comfort meets connection. (id:45388)
Sotheby's International Realty Canada
4612 Fortune Road Se
Calgary, Alberta
Welcome to a well maintain and well located bungalow, this fully developed bungalow is move in ready, and has undergone renovation over the past years including an upgraded kitchen with upgraded cabinets, updated baseboards, updated main bath, vinyl plank flooring throughout, 3 bedrooms up and sliding patio doors lead from the dining area to the rear large backyard deck, including easy-maintenance yard features, which is ideal for entertainment, and lots of room for the kids to hangout. The finished basement features a shared common laundry and offers a separate entrance to the basement, huge rec room/family living room, beautiful 5 piece spa quality bath accented with double sink vanity, 6' jetted tub and vinyl plank flooring. High efficiency furnace and hot water tank. The massive yard allows for future RV storage. Close to schools, transit and shopping.A must see. (id:45388)
D Gees Realty Inc.
96 Appleside Close Se
Calgary, Alberta
Back to the Market..Situated on a prime corner lot with no neighbors across the street and ample parking, this bright and beautifully maintained bi-level home is completely move-in ready. The main level welcomes you with an abundance of natural light, a spacious living room, a well-equipped kitchen with stainless steel appliances and a generous dining area that opens to a raised deck, perfect for BBQs or enjoying warm summer evenings. Two well sized bedrooms and a 4-piece bathroom complete the upper floor. The fully finished basement offers large windows that bring in plenty of light, two additional spacious bedrooms with full 4-piece bathroom, and a flexible layout ideal for a family room, office or guest space. A standout feature of this property is the oversized heated double garage with 220V wiring perfect for a workshop or to store your vehicles and recreational toys. Do not miss this opportunity to own a versatile and inviting home in a great location. Schedule your private showing today (id:45388)
Exp Realty
145 Spring Creek Common Sw
Calgary, Alberta
IMMEDIATE POSSESION! TOTAL OF 877 SQ.FT. exterior developed. A SPECTACULAR 1 Bedroom Contemporary Stacked Townhome in GREAT LOCATION Steps to Ravine Pathway & great 85 St. access to pull up RIGHT IN FRONT OF YOUR UNIT or use the TANDEM ATTACHED GARAGE! Room for large office/flex room ready to be developed along with roughed in 2nd BATHROOM. Or use the 33 ft. attached HEATED & INSULATED tandem garage for your vehicles, motorcycle & HUGE STORAGE you don't get with other Condos! This unit boasts fantastic upgrades including CENTRAL AIR CONDITIONING, 9 Ft. Ceilings, Hardwood style Luxury Vinyl Plank flooring, & WEST FRONT PATIO with gas line for barbecue, QUARTZ COUNTERS in Beautiful modern Island Kitchen with BREAKFAST EATING BAR, Stainless steel appliances & GAS Stove! Bright front FAMILY ROOM in the open plan Off the kitchen. Large Master Suite with walk in closet & cheater ensuite door! Convenient Stacked Laundry room & Extra Pantry off Kitchen. Close to Shopping, C-Train, & many amenities, make this a Home you can enjoy & cover all your needs! Walk out unit with additional 110 sq.ft. developed & room for additional 150 Sq. ft. with the Office/flex room & 2nd Bath developed. (id:45388)
Cir Realty
509, 205 Riverfront Avenue Sw
Calgary, Alberta
You will want to see this beautiful downtown oasis with central air, bright and spacious open design with ceiling to floor windows. Large entry foyer leads to beautiful large kitchen area with loads of natural wood cabinets, granite countertops, breakfast bar, and dining room. Beautiful well laid out living room surrounded with floor to ceiling windows with stunning views plus gorgeous gas fireplace and mantle with bookcase. There are 2 bedrooms with the primary bedroom having huge walkin clothes closet plus entrance to 4 pc bath. Modern ceramic tile flooring throughout adds to the modern clean design plus makes for easy maintenance. Great outdoor space with your 26 x 5 balcony with beautiful wood tiles which add beauty and comfort. All this just minutes from River pathways, Eau Claire park, East village and Chinatown. Call your favourite Realtor now to view. (id:45388)
Cir Realty
2304, 7171 Coach Hill Road Sw
Calgary, Alberta
Welcome to this well maintained, updated, move-in ready END-UNIT townhouse in the highly sought-after Quinterra complex of West community Coach Hill. Offering 1,427 sq. ft. of thoughtfully designed living space, this home perfectly blends modern comfort, sunny natural light (SW corner unit), and timeless style. Step inside to a bright, open-concept main floor featuring NEW carpet and NEW vinyl plank flooring, and many windows on three sides that fill the home with sunlight. The modern kitchen offers stainless stain appliances, abundant cabinetry, a sleek layout, and a seamless connection to the spacious dining and living areas—perfect for entertaining or relaxing at home. Step outside to your private patio with BBQ gas line, the perfect spot for morning coffee or peaceful evenings. Upstairs, discover two large bedrooms, including a serene primary master bedroom with a walk-in closet and 3-piece ensuite, and generous walk in storage. A full 4-piece bathroom and a convenient upper-level laundry area complete the space. Attached insulated and drywalled garage on the main level. In floor heating for year-round comfort. Condo fee includes insurance, reserve fund, snow removing, landscaping etc., and even HEAT, WATER, SEWER, garbage are included. There are ample VISITOR parking stalls conveniently located directly across from the unit. Convenient access to 69th Street LRT, Westside Rec Centre, shopping, and dining. This exceptional home combines style, function, and location in one of Calgary’s most desirable townhouse communities. Only 15 minutes driving distance to Downtown. Don’t miss your chance to make it yours! (id:45388)
RE/MAX House Of Real Estate
612 56 Avenue Sw
Calgary, Alberta
Located in the desirable inner-city community of Windsor Park, this full duplex (612 & 614 56 Avenue SW) sits on a 50’ x 120’ lot and offers exceptional versatility and lasting value. Along with its mid-century–inspired main level design, each side features a separate side entrance, providing the flexibility to reconfigure for potential basement suites. Whether you’re an investor seeking reliable rental income and potential for appreciating land value over time, a homeowner looking for a multi-family living arrangement, or a working professional wanting to live in one side and rent the other, this property is a smart and adaptable opportunity. Ideally positioned just minutes from Chinook Centre, schools, transit, downtown, and major routes, the location delivers both everyday convenience and strong long-term potential. Opportunities like this are rare in one of Calgary’s most connected and evolving neighbourhoods. Don’t miss your chance to secure a prime piece of inner-city real estate in one of the city’s most sought-after redevelopment corridors. Book your showing today! (id:45388)
Real Estate Professionals Inc.
102, 788 12 Avenue Sw
Calgary, Alberta
BEST PRICE for CONDO 2 BEDS 1 BATH 767 sf | TITLED UNDERGROUND PARKING | SEPARATE ENTRANCE from STREET | THIS IS A LIVE and WORK UNIT | . Stylish Urban Living with Street-Level Access in the Heart of Beltline. Experience the best of inner-city living in this rare and versatile 2 bedrooms, 1-bathroom ground-floor condo located in the highly sought-after Xenex on 12th building. Step inside to an open-concept floor plan filled with natural light from floor-to-ceiling windows. The modern kitchen is equipped with stainless steel appliances and ample cabinetry — ideal for cooking and entertaining. The unit comes with a spacious primary bedroom features a 4-piece bathroom, plus a good size interior bedroom. Enjoy the convenience of in-suite laundry, underground titled parking, and a separate storage locker.With a Walk Score of 99, you're just steps from cafes, restaurants, shops, Safeway, parks, transit, and everything downtown Calgary has to offer. Whether you're a professional, investor, or entrepreneur, this unit delivers unmatched flexibility and style in one of the city's most vibrant communities. Strong Reserved Funds and Very Well-Managed Building. Don't miss the opportunity to own this exceptional property in one of the best community in Calgary downtown. This unit has a separate entrance from street with its own balcony providing extra privacy and convenience. Listing Price under City Calgary assessment, call your favorite agent and book the showing ! (id:45388)
Cir Realty
212, 305 18 Avenue Sw
Calgary, Alberta
Introducing an exceptional real estate opportunity. Welcome to this stunning 2 bed/2 bath downtown view condo, complete with underground parking and storage. This unit offers an amazing layout and is equipped with all the builder upgrades, making it arguably the best in the building. As you enter, you'll be captivated by high ceilings and double stacked windows, creating a bright and spacious atmosphere. The open floor- plan is thoughtfully designed to maximize space and comfort, providing an executive feel. Large primary bedroom, unit has breathtaking downtown views and features a walk-through closet leading to a spa-inspired en-suite bathroom. The second bedroom and bathroom are conveniently separated by the open concept living area, ensuring privacy and functionality. This unit offers a range of impressive features, including engineered hardwood floors, quartz counters, a gas range, undermount lighting in the bathrooms, air-conditioning, and in-suite laundry. Enjoy the outdoors from the corner balcony with a gas line for your barbecue. Located in a well-managed and pet-friendly building, this condo is situated in one of the most vibrant areas of the city. With the river, numerous restaurants, nightlife, and shopping on 17 Ave just steps away, you'll experience the finest in inner-city living. (id:45388)
Lpt Realty
274413 1016 Drive E
Rural Foothills County, Alberta
Beautiful country living just minutes away from the city! This WALKOUT bungalow is situated on over 7.3 acres of land and offers beautiful views to the west. Owned for over 2 decades by the same owners, this home has had numerous UPDATES over the years including all windows and doors replaced, a gas fire place addition, redone front deck, a wrap around veranda addition, redone stucco siding, newer hot water tank and well pressure tank, a new sceptic pump and redone garage concrete floor and insulation. Horse lovers will appreciate the AUTOMATIC horse waterer, the 12’ x 22’ hay shed with water and electricity, a horse shelter and being within a few minutes drive from the Hebson arena and Willowside equestrian estates. Inside, the main level features a spacious living room, dining area and a well appointed kitchen with modern appliances and plenty of cabinets. On this level, there are also 3 bedrooms and 2 full bathrooms with the primary bedroom featuring its own 4-pc ensuite bathroom. The fully finished WALKOUT basement is complete with 2 additional bedrooms, a 3-piece bathroom and plenty of storage space for all your family’s needs. Soak in the sun on your WEST-FACING, oversized (13’ x 33’) deck while you take in the gorgeous views of your property. The heated triple garage ensures all your parking needs are met. 82 trees have been added to the driveway, bringing the total to 320 trees on the property! The land has also been PROFESSIONALLY LANDSCAPED to maximize it’s use and enjoyment. This home offers an escape from the city life while being conveniently located within just a 30 minute drive from downtown Calgary and a 12-15 minute drive from the South Health Campus hospital, the D’arcy Ranch Golf course and the Seton and Okotoks shopping plazas with grocery stores, shops and restaurants. The land use also allows for potential SUBDIVISION (subject to approval by the county). This property is a must see! Call to book your private showing today. (id:45388)
Exp Realty

