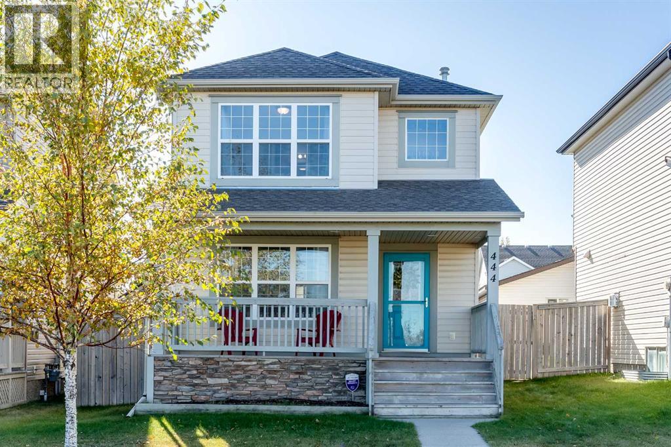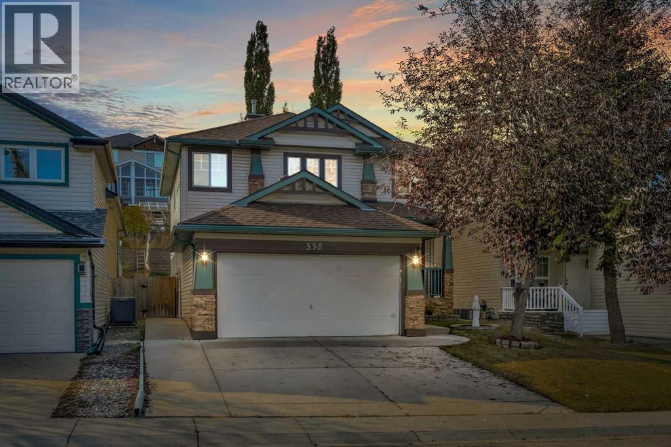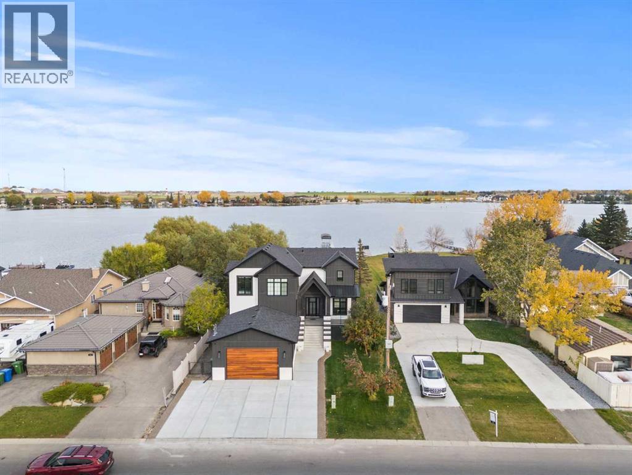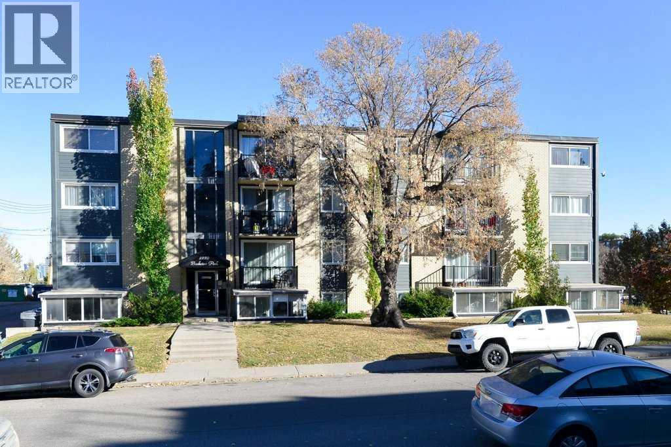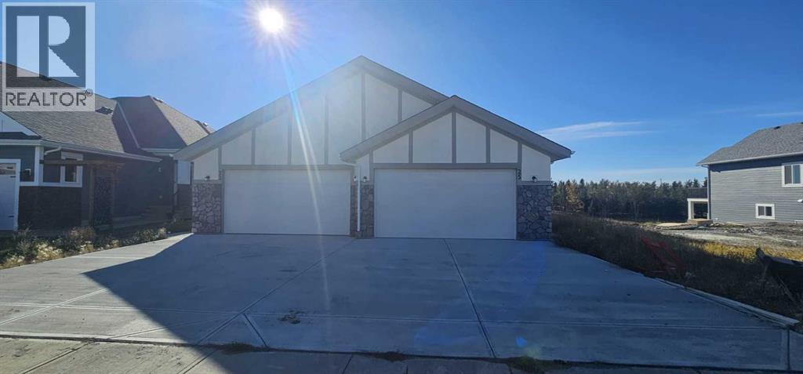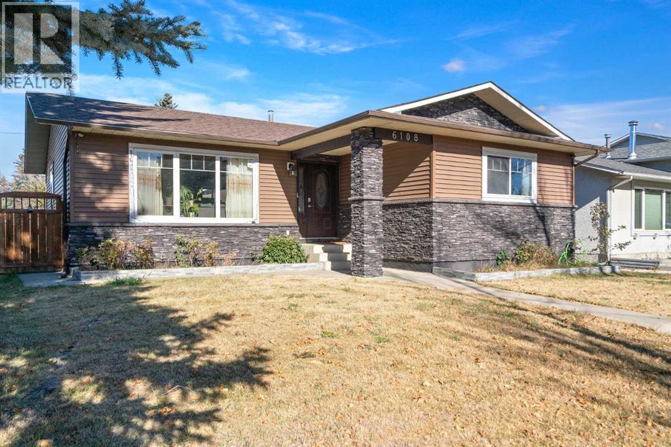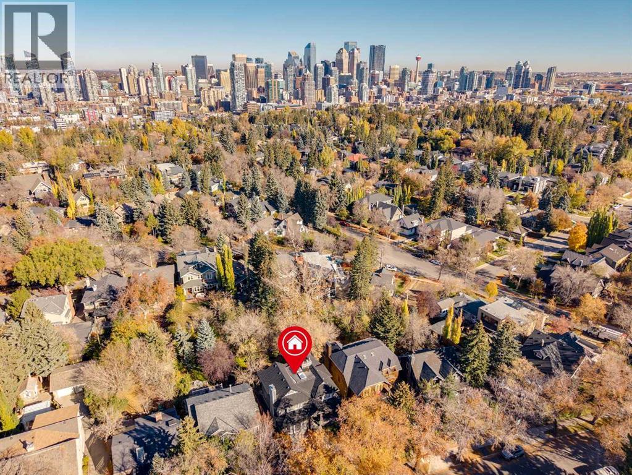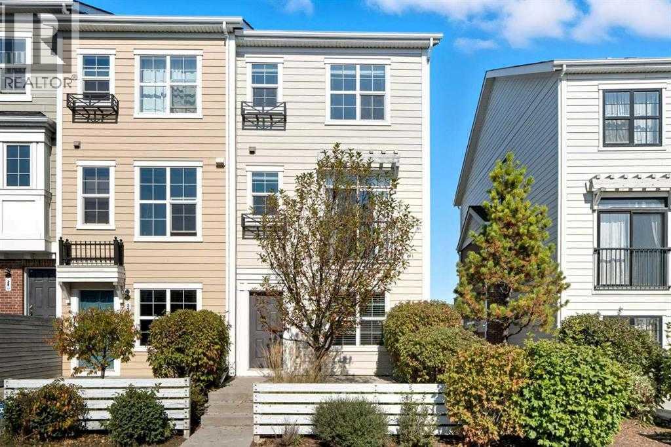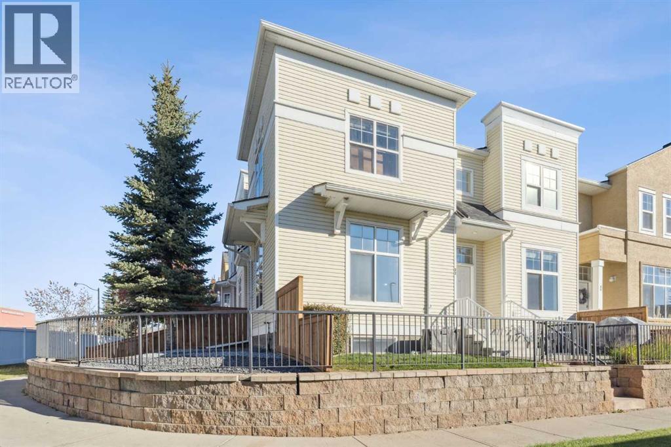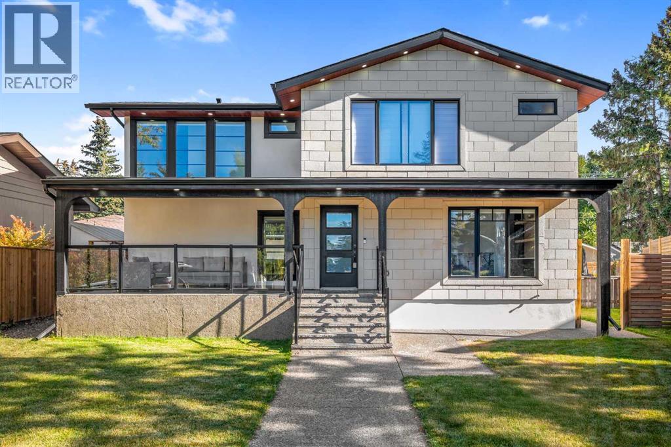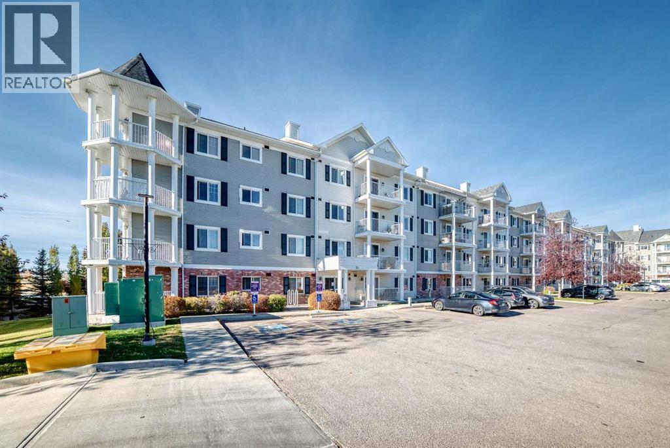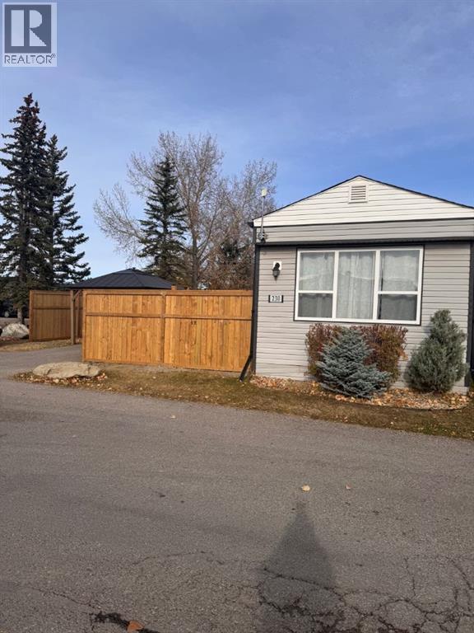444 Morningside Way Sw
Airdrie, Alberta
***OPEN HOUSE SUNDAY OCTOBER 26TH: 11:00AM - 1:00 PM*** Welcome to your stunning new chapter in Morningside, a coveted family haven! Step into this meticulously maintained, glamourous 2-storey residence, a masterpiece offering over 1275 square feet of refined living space. From the moment you enter, you're enveloped in a blend of contemporary style and irresistible warmth. The main floor beckons with a sun-drenched living room, anchored by a cozy gas fireplace—the perfect elegant focal point for intimate cool-weather evenings. The chef-inspired kitchen is a study in sophistication, boasting rich Hazelnut-stained cabinetry, a central island, and a generous pantry, providing the perfect canvas for your culinary artistry. Adjacent to this space, the dining area offers a seamless flow for hosting chic family gatherings and sophisticated dinner parties. A discreet 2-piece powder room ensures guest convenience without compromising the main floor's design integrity. Ascend to the upper level to discover your private sanctuary. The primary suite is a truly luxurious retreat, featuring a spacious layout, a spa-like 4-piece ensuite, and a dedicated, expansive walk-in closet to house your wardrobe collection. Two additional, well-proportioned bedrooms share a contemporary 4-piece main bathroom, ensuring comfort and privacy for everyone. The untouched basement is a blank slate of opportunity, featuring roughed-in plumbing and three large windows, eagerly awaiting your vision for a bespoke home gym, an opulent entertainment lounge, or a multi-generational living suite. Outside, the property is just as exceptional. A magnificent oversized detached double garage provides secure, convenient parking via the rear lane. The fully fenced, sun-drenched south-facing backyard is your private oasis, complete with a deck for al fresco dining and low-maintenance landscaping, making it ideal for both relaxation and entertaining. Location is everything: this jewel is steps from a tranquil Path way system and offers an effortless commute to Calgary, placing all the amenities and excitement of Airdrie at your fingertips. This isn't just a house; it’s the ideal combination of style, comfort, and unparalleled convenience. Don't miss your chance to claim this one-of-a-kind, impeccably styled property. Book your private viewing today! (id:45388)
Cir Realty
338 Panamount Drive Nw
Calgary, Alberta
PUBLIC OPEN HOUSE SUNDAY 26 OCT 2025 FROM 2.00 PM UNTIL 4.00 PM. Welcome to this spacious and beautifully maintained family home in sought-after Panorama Hills! Offering a total of 5 bedrooms and 3.5 bathrooms, this home has room for everyone. The main floor features a bright and open layout with both a formal living and dining room, plus a den ideal for a home office or study space. The renovated kitchen is the heart of the home — boasting gleaming white cabinetry, quartz countertops, a large island, and stainless steel appliances including a wall oven. It opens to a cozy breakfast nook, perfect for casual family meals. Upstairs, you’ll find 4 generously sized bedrooms, including the primary suite with a walk-in closet and 4-piece ensuite. The fully developed lower level offers a large recreation room with a wet bar, an additional bedroom, and a full bathroom — ideal for guests or teens. Enjoy the outdoors in the big backyard, with plenty of space for kids to play and summer entertaining. Located close to schools, parks, and all the amenities Panorama Hills has to offer, this is the perfect place for a growing family to call home! (id:45388)
RE/MAX Real Estate (Mountain View)
336 West Chestermere Drive
Chestermere, Alberta
Discover the perfect blend of luxury and lakeside living at 336 West Chestermere Drive. This lakeside gem offers the ultimate retreat with stunning lake views and an array of premium upgrades throughout. Perfectly designed one of a kind home for those who love to entertain or simply savor serene lake living on one of the largest lots on the lake. This home will WOW you from the moment you walk in offering 4200 sqft of luxurious finishing. The main floor plan offers an open concept with 10'0 ceilings that gives you an unobstructed view of the 750 acre lake. Gourmet kitchen equipped with state-of-the-art appliances, custom cabinetry ,10'0 Island and a massive pantry not to forget the pot filling faucet. The mud room comes with built in cabinetry and coat racks leading you to a 4 Car garage with epoxy flooring (23x42) with a mezzanine for additional storage. There is also room to park 4 vehicles in the driveway. Enjoy the views of the golf course while working from the main floor den. Upstairs you will find a total of 4 bedrooms, 2 of which are primary suites with 2 more in the basement. The Grand Primary suite has in floor heating, a free standing tub, steam shower and a heated towel holder. Custom walk in in closets for every bedroom. There is a collection of 4.5 elegantly appointed bathrooms in this home. You will definitely want to take advantage of the upper and lower East Facing wrap around decks with gas hookups for heaters and barbecues. Enjoy listening to music from both the interior and exterior speakers. Laundry is conveniently located upstairs along with a bonus room with access to upper balcony. Downstairs you will find another recreation room with wet bar , 2 more bedrooms and 9 foot ceilings. Enjoy the natural light from all the windows on all 3 levels. and the high end blinds throughout. The walkout basement takes you to the fully landscaped yard with an irrigation system with mature trees and a new hot tub. There is a brand new dock and boat lift w ith a storage shed with electricity to store your summer toys. This truly is one of the best walkout lots on the lake that is turn-key move in ready and enjoy lake living. There is both a sea doo lift and a boat lift with remote to accommodate larger boats and keep them covered from the elements. This home is still covered under New Home Warranty. Call your Favourite realtor to view this amazing lakefront property as this one will not last! (id:45388)
Cir Realty
204, 2220 16a Street Sw
Calgary, Alberta
Welcome to this bright and inviting 2-bedroom, 1-bath condo in the heart of Bankview — perfectly positioned next to Buckmaster Park with easy access to 17th Avenue and downtown Calgary. This single-level corner unit offers a functional layout designed for comfort and convenience, with thoughtful updates and an abundance of natural light throughout. Step inside to discover an open and airy living space enhanced by vinyl flooring and large windows that frame treed park views. The living room features sliding patio doors leading to an east-facing balcony — a great spot to enjoy your morning coffee or unwind at the end of the day. The kitchen has a clean, modern feel with fresh white cabinetry, stainless steel appliances, a classic subway tile backsplash, and plenty of cabinet and counter space. A passthrough window connects the kitchen to the living area, adding both style and flow while keeping you connected when entertaining. Both bedrooms are generously sized, offering flexibility for guests, roommates, or a home office setup. The 4-piece bathroom includes a full tub/shower combo and updated finishes. You’ll also appreciate the convenience of in-suite laundry with additional storage, plus multiple closets throughout the unit for all your essentials. Outside, your assigned parking stall is located close to the door, and there’s also a separate storage space for extra items like bikes or seasonal gear. With Buckmaster Park right out your back door, this location offers a peaceful, green retreat in the middle of the city — and you’re just steps from trendy shops, cafés, and restaurants along 17th Ave. Whether you’re a first-time buyer, downsizer, or investor, this bright, well-kept condo is the perfect opportunity to enjoy inner-city living in one of Calgary’s most desirable communities. (id:45388)
RE/MAX Realty Professionals
23 St Andrews Close
Lyalta, Alberta
Brand New Duplex for sale In Lakes of Muirfield . This affordable family home has a walkout basement . Upstairs there is a master bedroom with an attached washroom along with a Den and a half washroom .Downstairs you fill find two generous sized bedrooms with a full washroom and a wet bar . The home comes with a double detached garage. Call to book your viewing today (id:45388)
Exp Realty
6108 28 Avenue Ne
Calgary, Alberta
Beautifully Updated 2500 sqft of living space 5-Bedroom Bungalow with Suite Potential in PineridgeExtensively updated bungalow located on a quiet street in the established community of Pineridge. This home offers 5 bedrooms, 3 full bathrooms, and a separate side entrance—ideal for extended family living or future suite potential (subject to City approval).Exterior updates include newer siding, Eldorado Dark Rundle stone accents, windows (approx. 6 years), shingles (approx. 7 years), and an oversized double detached garage with a custom door, furnace, and built-in shelving (approx. 6 years).The main level features an open-concept layout with a spacious living and dining area centered around a stone-faced fireplace. The upgraded kitchen includes granite countertops, a gas stove, ceiling-height backsplash, and a breakfast bar. Three bedrooms on the main level, including a generous primary suite with a 4-piece ensuite, plus an additional full bathroom.The fully developed basement offers two more bedrooms with egress windows (approx. 4 years), a large recreation/work area, a wet bar, a third full bathroom, and shared laundry. Newer vinyl flooring throughout the lower level.Situated on a large lot with low-maintenance landscaping, RV parking, a 14x10 gazebo on a custom platform, a newer fence (approx. 4 years), and paved rear lane access. Convenient location within walking distance to schools, parks, Village Square Leisure Centre, transit, and quick access to Stoney Trail. (id:45388)
RE/MAX Realty Professionals
1302 Frontenac Avenue Sw
Calgary, Alberta
Welcome home to the affluent neighbourhood of Upper Mount Royal! Located on a beautiful tree lined street, this updated and well maintained 5-bedroom home offers over 4,000 sq ft of finished living space, situated on a 50' x 170' south facing private treed lot. The entry way of this home has high vaulted ceilings to the 2nd storey with large skylights providing natural light throughout. The main level has been perfectly designed for entertaining with the large front living room with wood burning fireplace and large formal dining room off the main foyer. The kitchen is well appointed with ceiling height cabinets, granite counter tops, gas stovetop and large island with breakfast bar. The breakfast nook overlooks the sunken family room with its woodburning fireplace and wet bar with access to the large back deck There is a cozy built in bay window bench overlooking the backyard. On the upper level is 5 bedrooms and a 5-pc bath. The primary bedroom offers a walk-in closet and 5pc ensuite with jetted tub and walk-in shower. 2 linen closets insure enough storage for a large family. The walk-out basement provides a great space for a home office/business with a rec room, office with built-in bookcases and a 2pc bath. Also on this level is the interior garage access, mudroom with storage and laundry - perfect for busy sport/outdoor families. Enjoy outdoor living on the S facing front deck off, on the back deck open looking over to the large backyard and from the nice sized covered walk-out patio. An ideal location for families and professionals. Minutes to the Marda Loop Community Association with outdoor pool, tennis courts and large park. Walking distance to the shoppes and restaurants of 17th Ave SW & Marda Loop, multiple parks and the Elbow River Pathway . Quick Access to the Glencoe Club, Downtown, University of Calgary and Mount Royal University. Close to all amenities, private, public and catholic schools. (id:45388)
Royal LePage Benchmark
22 Nolan Hill Gate Nw
Calgary, Alberta
Welcome to 22 Nolan Hill Gate NW, an elegant end-row townhome that blends sophisticated design, thoughtful upgrades, and the vibrancy of one of Calgary’s most sought-after northwest communities. Bathed in natural light from oversized windows and dual French doors, the open-concept main floor centers around a chef-inspired kitchen featuring a quartz-clad island with raised bar, full-size fridge, walk-in pantry, and generous counter and cabinet space. The adjoining dining area opens to a private deck ideal for morning coffee or evening entertaining, while the living room exudes warmth with its wood accent wall, electric fireplace, and Juliette balcony. Pre-wired for surround sound, this space is ready to transform into your own home theatre experience. Upstairs, the primary suite offers a king-sized retreat with an impressive walk-in closet and spa-style ensuite, finished with quartz counters and modern vessel sinks. Two additional bright bedrooms share a beautifully appointed full bath, and the convenience of an upstairs laundry makes daily living effortless. Additional upgrades elevate the home further, including air conditioning, JamesHardie fiber cement siding for durability and style, and a thoughtfully designed double attached garage with extra storage rooms, shelving, and electrical outlets. Outdoor living is equally inviting with both a sunny deck and a welcoming front patio space. Set amid rolling hills, winding pathways, and scenic ravines, Nolan Hill is celebrated for its blend of natural beauty and modern convenience. Residents enjoy lush parks, playgrounds, and extensive walking trails alongside boutique shops, dining, grocery stores, and major retailers such as Costco and Sobeys. With schools and family-friendly services close by, plus excellent connectivity for a quick commute to downtown Calgary, Nolan Hill offers the rare combination of tranquility, community, and convenience. This home is not just a residence, but an invitation to live exceptionally in one of Calgary’s premier neighbourhoods. Oh and I forgot to mention, the sellers have already completed a thorough professional deep clean top to bottom so move in today!! (id:45388)
Real Broker
77 Mckenzie Towne Gate Se
Calgary, Alberta
Welcome to McKenzie Towne’s Mosaic on High Street. This RARE SOUTH FACING CORNER UNIT townhome boasts over 1620sqft of developed living space, substantial S/SW/W facing windows allowing for maximum natural sunlight, 2 large bedrooms EACH with their own 4pc ensuites (tub and shower), open floor plan, 9’9” ceilings, and SINGLE ATTACHED GARAGE, with ample additional parking in parking lot across the street and street parking. RECENT RENOVATIONS & UPGRADES include new hot water tank 2021, flooring (LVP and carpet throughout), developed basement w/ permits, painted interior and new trim, microwave hood fan, blinds, light switches and outlets, closet organizer in master, NEST thermostat. This popular and well-maintained complex also takes care of your front lawn/shrub and snow removal right to your doorstep. Literally steps to Sobeys, Breathe Hot Yoga, INVERNESS POND, a variety of restaurants/cafes/shops, bike/walking paths, and City Transit. McKenzie Towne is also connected to major throughways for quick access to downtown and/or those mountain escapes. Book your showing today! (id:45388)
Cir Realty
4239 Vauxhall Crescent Nw
Calgary, Alberta
Welcome to this incredible 2 Storey home on a massive Pie Lot in Varsity! A rare find: this fully rebuilt home comes with an enormous triple garage and massive backyard. Extensively redone with the highest quality renovations, this home was taken to the studs and is complete with new electrical, plumbing, HVAC along with luxury modern finishes. Step inside to the spacious foyer complete with built in oak grain cabinets, table bench and shelving. Spacious cabinets provide a plethora of space for your daily living.The crescent kitchen is 20' wide and sports a massive island with quartz waterfall. Bone White cabinet doors float above the wood grain cabinets to create a natural open kitchen with sleek Quarts countertops. Custom gold pedant lights compliment the natural light and sleek luxury wood finishing. Built in refrigerator blends into the cabinets to provide a consistent lush look.The kitchen transitions seamlessly to the light filled Living room with a stone tile centerpiece wrapping the cinder log style fireplace. Incredibly spacious and fits the whole family as well as guests when entertaining. Open right to the backyard deck via sliding doors. The main floor also hosts an office complete with extensive built in shelfing and oversized windows allowing natural light to pour in. Moving upstairs takes us through the Glass handrail staircase. Upstairs has three bedrooms, the laundry and a spacious bonus room. The master bedroom overlooks the front yard and comes complete with a beautiful ensuite and walk in closet.. The Ensuite has his and her vanities, and a massive tiled walk in shower with a overhead rainhead. Every bedroom is massive with large closets and yard views. The bonus room is the perfect family room with the wood grain flutes and sleek gold tile feature wall making the ultimate backdrop for entertainment. The large and spacious basement comes with a media room, 2 additional bedrooms, another bathroom and a wet bar. Because this home is on a pie lot, that means the backyard is much larger then a traditional rectangle lots and that allows for a massive triple garage while still giving way to huge amenity space. A tremendous amount of parking thanks to the cul-de- sac front access parking as well as the triple garage means the whole family has ample parking space. Large amounts of leisure space outside as well. Enjoy the rear deck, or the concrete Patio surrounded by young Aspens fitted with a firepit, barbeque and gazebo for summer lounging. The exterior of this home is adorned with fire resistant stucco and Roman Stone giving this home a beautiful timeless look. Minutes from Market Mal, the University of Calgary and the bow river. Peerless layout, finishes and location, book a showing today for this classic inner city masterpiece. (id:45388)
Century 21 Bravo Realty
4404, 31 Country Village Manor Ne
Calgary, Alberta
Beautiful 1 Bedroom Condo in Lighthouse Landing! Fantastic opportunity to own a well-kept Top-floor unit just steps from the lake and walking paths. Features 9 ft ceilings, hardwood floors, a functional kitchen with stainless steel appliances and raised breakfast bar, bright and spacious living room walks out to the patio with a gas hookup for your summer BBQ. The bedroom includes a walk-through closet to a 4pc bath. This unit comes complete with a full-sized in-suite front-load washer and dryer, a storage locker, and an energized parking stall located directly in front of the entrance. Close to Vivo Rec Centre, shopping, restaurants, transit, and easy access to Stoney, Deerfoot Trails, Airport and Cross iron Mills. Don’t miss this great opportunity to move into this nice complex! (id:45388)
First Place Realty
230, 6220 17 Avenue Se
Calgary, Alberta
Buyers incentive, the lot rent has been paid until Feb 1st 2026!! Welcome to Calgary Village featuring this fully renovated large bright and open 2 bed 1 bath 914sq ft mobile home. This home has new vinyl plank flooring, new paint throughout, a brand new carport with led lights for the evening. The kitchen has brand new stainless steel appliances, the furnace was just serviced and vents cleaned. The lot is huge with a massive fully fenced yard and a beautiful huge deck for entertaining. There is a huge new shed behind the home for all your storage needs. Priced to sell…….this is a must see!!! (id:45388)
RE/MAX Complete Realty

