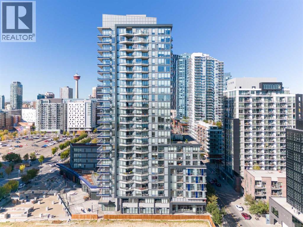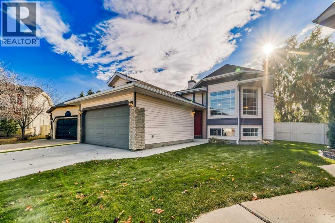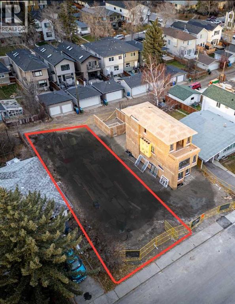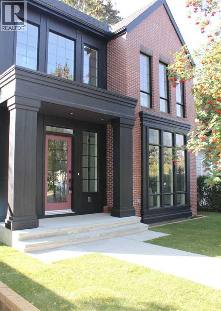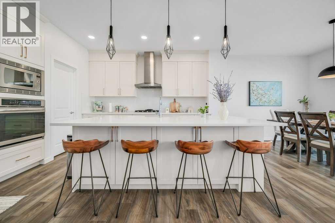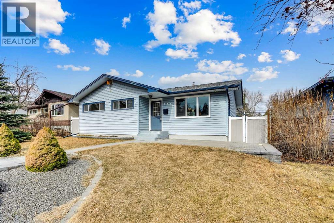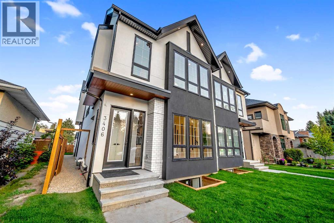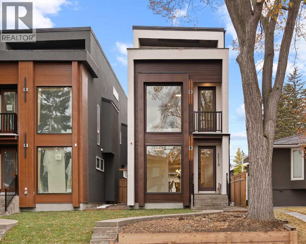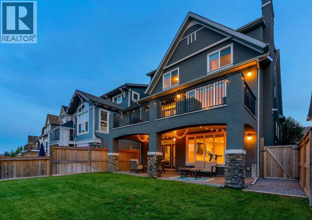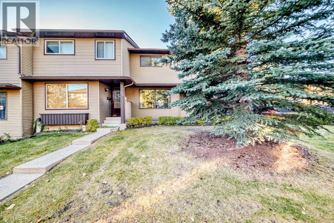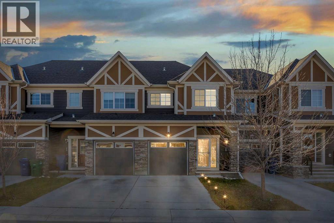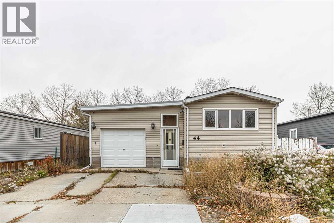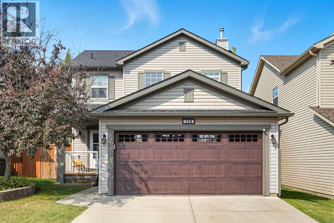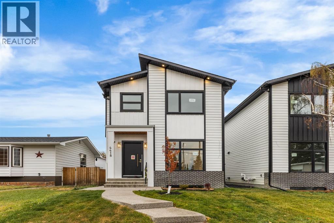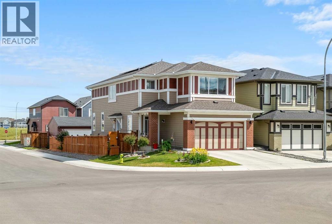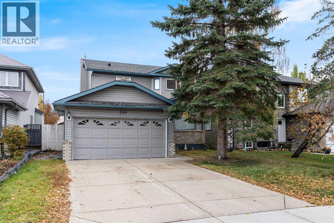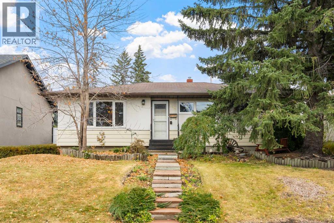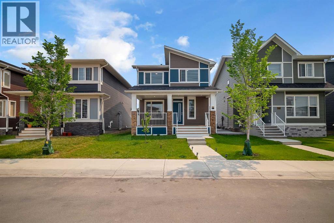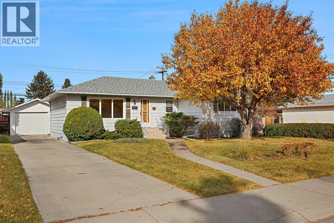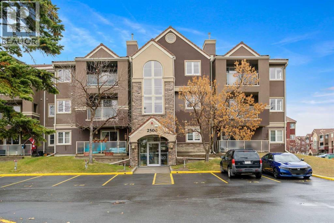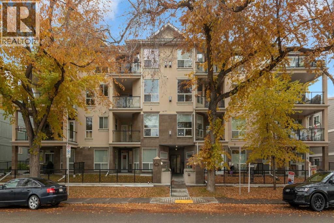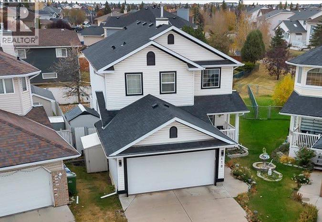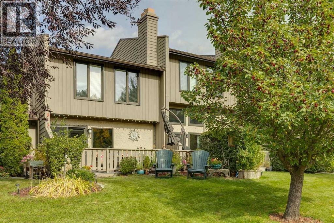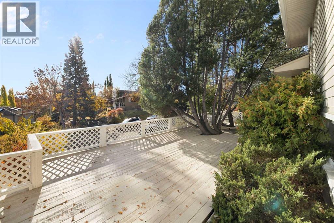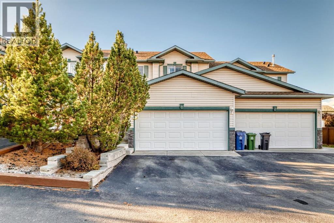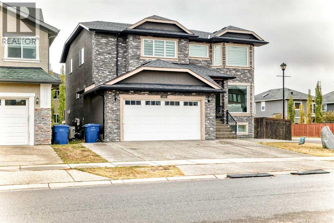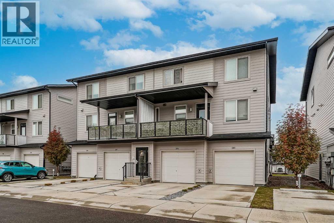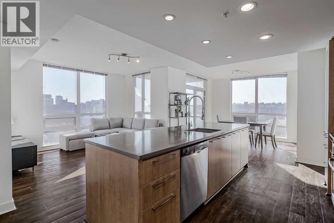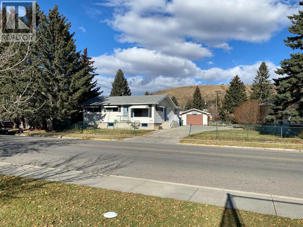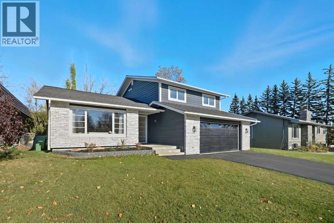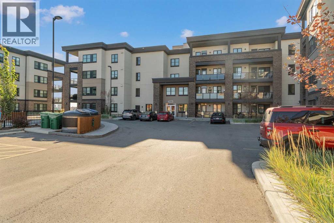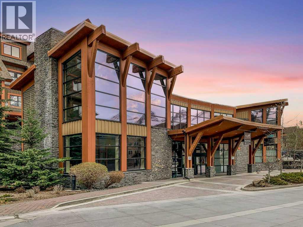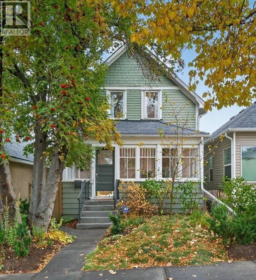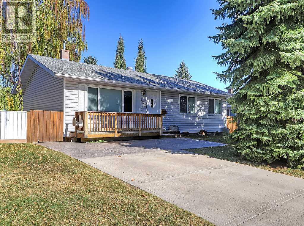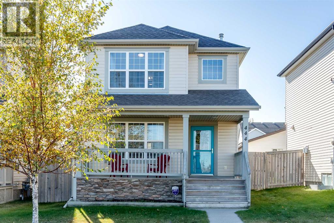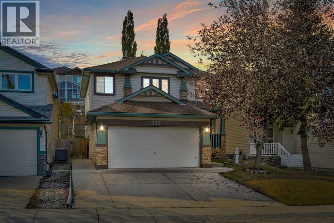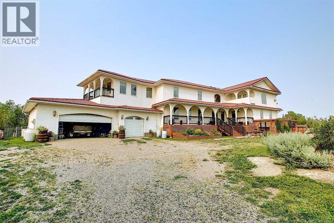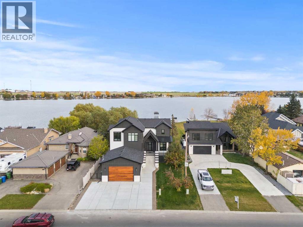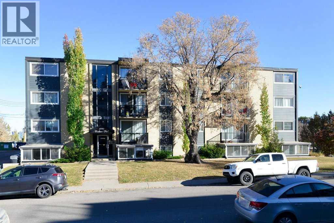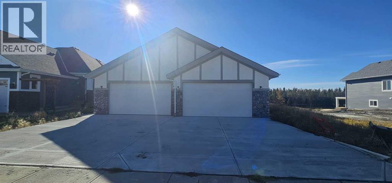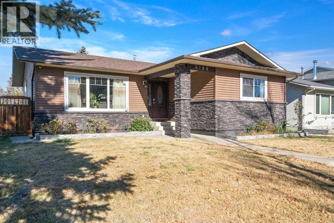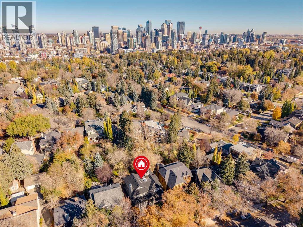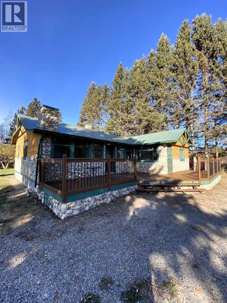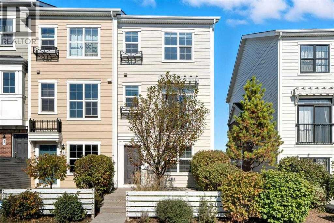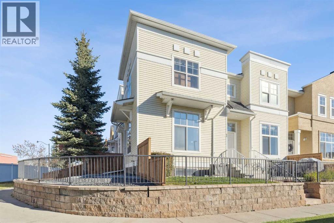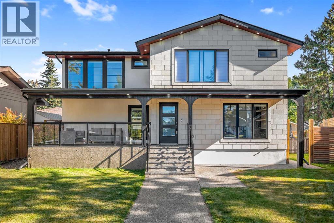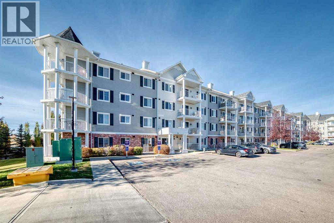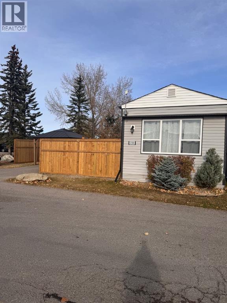130, 615 6 Avenue Se
Calgary, Alberta
Unlock a new level of urban living with this rare live/work unit—a one-of-a-kind opportunity in East Village’s vibrant downtown core. One of only three of its kind in the VERVE building, this property offers exceptional value and functionality for the modern entrepreneur. The street level features a professional 768 sq. ft. commercial space with a separate, high-exposure retail entrance—perfect for a professional office, design studio, or boutique. Floor-to-ceiling windows flood the space with natural light and provide ample room for signage. The accessible two-piece bath on the main floor is purpose-built for commercial needs. Plenty of short-term street parking, along with neighboring retail shops, helps drive consistent foot traffic. Above, a private 723 sq. ft., one-bedroom suite offers a bright, stylish retreat, complete with high-end kitchen appliances, a four-piece bath, and a private balcony. Interior building access from the second level ensures comfort and security, with convenient connections to two underground, heated, titled parking stalls and a storage locker. This is more than just a property—it’s a strategic opportunity for those seeking a seamless blend of convenience and modern living. Located on The Riff pedestrian street, you’re steps from public transit, river pathways, and the neighborhood’s best shops and dining. Own a home and operate a business in a single, exceptional location in a combined 1491 sq ft live/work townhouse. (id:45388)
Real Broker
222 Diamond Court Se
Calgary, Alberta
*OPEN HOUSE - Saturday, October 25 from 12pm-2pm.* Welcome to 222 Diamond Court SE in Diamond Cove, tucked into a quiet cul-de-sac just steps from the Bow River and Fish Creek Park pathway system. This well-maintained home offers five bedrooms, two and a half bathrooms, central air conditioning and an attached heated garage with epoxy flooring. Sitting on a 6,700+ sq. ft. lot, the south-facing backyard features mature trees, no direct neighbours behind and backs onto a small greenspace and lane, creating a private and peaceful outdoor setting. Inside, the main level includes a bright living room with bay windows and hardwood flooring, a kitchen with stainless steel appliances and a breakfast bar and a dining area that opens to the balcony. The balcony is finished with composite decking and has stairs leading directly to the backyard. Three bedrooms are on this level, including the primary bedroom with a four-piece ensuite and walk-in closet, along with a two-piece bathroom. The fully developed lower level offers large windows, two additional bedrooms with walk-in closets, a full bathroom and a spacious recreation room with a gas fireplace. There is generous storage throughout the basement, including dedicated storage areas and space under the stairs. Recent updates include fresh interior paint, blown-in insulation in the garage attic and full replacement of Poly-B plumbing with PEX. A move-in ready home in a sought-after location close to parks, pathways, schools, amenities and major routes. (id:45388)
2% Realty
722 52 Avenue Sw
Calgary, Alberta
"ATTENTION ALL DEVELOPERS & BUILDERS!!" Prime vacant lot available in the highly sought-after inner-city hidden gem community of Windsor Park! This spacious 50' x 120' RC-G zoned lot can be used to build your dream home, subdivided into 2 single family lots, or build multiple dwellings with rental suites (with approval from City or Calgary). This property has no asbestos removal or demolition costs required as it has been already cleared and demolished and available for immediate possession. This great location has everything and is just minutes from downtown Calgary. Enjoy the convenience of nearby amenities including a short walk to Britannia Plaza, Stanley park, Elbow River pathways, shopping at nearby Chinook Centre, tons of Macleod Trail dining and has excellent transit access. Families will love the proximity to the designated highly sought after French Emersion Elboya School Grades 5-9 and Windsor Park Elementary K-Grade 4. Windsor Park has a fantastic community center with playgrounds, tennis & basketball courts, football/soccer field, baseball diamond, winter ice rink and so much more! Opportunities like this are rare in Windsor Park, so don’t miss your chance to create a modern masterpiece in one of Calgary’s most desirable communities. (id:45388)
Synterra Realty
433 19 Avenue Nw
Calgary, Alberta
Welcome to 433 19th Avenue NW - A Contemporary Masterpiece in the Heart of Mount PleasantNestled on a tranquil cul-de-sac, this JTA-designed home is a stunning example of modern luxury and thoughtful design. Located just minutes from downtown Calgary, with easy access to dining, shopping, and all the amenities the area has to offer, this property provides the perfect balance of convenience and privacy. As you enter, you’re welcomed by a spacious foyer with custom-built storage that sets the tone for the meticulous craftsmanship found throughout. To your right, a beautifully designed office overlooks the quiet front yard—ideal for those who work from home. A convenient 2-piece bathroom sits just beside, leading you into the heart of the home: the chef-inspired kitchen. This open-concept kitchen is truly an entertainer's dream, featuring integrated appliances for a seamless look, including a hidden beverage fridge. Ample storage is cleverly designed beneath the large central island, while around the corner, a stunning hidden pantry offers the perfect space for a coffee station and extra storage.The kitchen flows effortlessly into the dining area, creating the perfect setting for family gatherings. The adjoining living room, with its open layout, ensures you’re never far from the action, making this space perfect for young families. The upper floor is where you’ll find the show-stopping primary bedroom, bathed in natural light from three large windows. This generous retreat features a walk-in closet with built-in storage, offering all the space you could need. The luxurious ensuite is nothing short of spectacular, featuring his-and-hers sinks, a large soaker tub, and a built-in steam room—your own private spa experience. Adjacent to the primary suite is a versatile bonus room—ideal for a second office, playroom, or additional entertaining space. The second level also includes a convenient laundry room and two additional spacious bedrooms, each with their own ensuite bathroom. The lower level offers even more living space with a fully finished basement that includes a cozy fourth bedroom, perfect for guests. The full bathroom adjacent to the bedroom provides privacy and convenience for visitors. The basement also boasts a home gym, making it easy to stay active from the comfort of your own home. The oversized rec room features a sleek wet bar, making this space ideal for entertaining or enjoying a family movie night. Lastly, you will be amazed by the spacious and heated detached THREE CAR GARAGE. With downtown Calgary just a short drive away, and a variety of local restaurants and shops just around the corner, this home’s location cannot be beat. Plus, the peace and quiet of living on a cul-de-sac ensures that you can enjoy both the best of city living and the serenity of your private retreat. Don’t miss your chance to own this exceptional property! (id:45388)
Cir Realty
240 Magnolia Heath Se
Calgary, Alberta
Welcome to Your Dream Home in MahoganyStep into this beautifully upgraded residence in the award-winning lake community of Mahogany, where timeless design meets modern comfort. Built by Excel Homes and certified as a Green Built home, this energy-efficient property features over $68,000 in professional upgrades. Tucked away on a quiet, family-friendly street, it’s just minutes from Mahogany Lake and the exclusive Beach Club.The spacious front foyer offers direct access to the oversized double attached garage and sets the tone for the open-concept main floor. Inside, you’ll find nine-foot ceilings, gleaming hardwood floors, and stylish lighting throughout. The chef-inspired kitchen is both functional and elegant, with granite countertops, a large central island with a farmhouse-style sink and garburator, built-in stainless steel appliances including a gas cooktop, and a brand-new dishwasher. Ample cabinetry ensures plenty of storage for everyday living. Just off the kitchen, the dining area leads to a private, professionally landscaped backyard complete with a deck, a dedicated BBQ area, and a cozy firepit—perfect for outdoor entertaining.The bright and welcoming living room features a sleek electric fireplace with tile surround, creating a warm and inviting atmosphere. A private home office with a shaded glass door offers the perfect work-from-home setup, while a stylish two-piece powder room completes the main level.Upstairs, a spacious bonus room with vaulted ceilings offers a comfortable retreat for family time, relaxation, or entertaining guests. The upper level is also home to three generously sized bedrooms, including a luxurious primary suite that features a spa-like five-piece ensuite with a soaker tub, separate shower, dual vanities, and a walk-in closet with custom built-in shelving. A modern three-piece bathroom and a conveniently located laundry room complete the second floor.The unfinished basement provides an excellent opportunity to expand y our living space, with potential for a home gym, theatre room, guest suite, or additional family living area. Central air conditioning ensures comfort year-round, no matter the season.Beyond the home itself, Mahogany offers an unbeatable lifestyle. Within minutes, you'll find schools, parks, playgrounds, a soccer field, shopping, and of course, the Mahogany Beach Club. Enjoy exclusive access to year-round activities such as swimming, fishing, kayaking, skating, tennis, and more—all just three minutes away.This home offers more than just beautiful design and high-end features. It provides a lifestyle defined by comfort, community, and connection. Welcome to Mahogany. Welcome home. (id:45388)
Cir Realty
146 Springwood Drive Sw
Calgary, Alberta
Imagine a stunning home with a curb appeal located in a neighbourhood of Southland community. Nearby Schools and shopping, easy access to highway. As you step inside, you're greeted by an open-plan living area, exuding warmth and sophistication. This home has everything, New windows on the main floor, Egress windows in the basement, brand new water Heater, vinyl planks throughout. In the main floor lays 3 bedrooms, shower stand bathroom, in unit laundry, electric fireplace, accent wall, modern kitchen with built-in features. The island topped with a beautiful slab of quartz, serves as a social hub, perfect for food preparation and entertaining guests. The adjacent dining area features a stunning chandelier adding a touch of elegance to the space. Down in the basement with separate entrance, consider a 2 bedroom illegal suite and 1 bath, its own washer dryer, pantry and kitchen. This home is great for two families, or live up rent down for extra cashflow-mortage helper. In the backyard fully paved and fenced, with double heated garage, a greenhouse to do all your gardening in the Spring and a shed for storage. This modern home is the perfect blend of form and function design to make your life easier, more comfortable and utterly enjoyable. Book your showing today! (id:45388)
Cir Realty
3404 2 Street Nw
Calgary, Alberta
BRAND NEW | 4 BEDS | GYM | BAR | VAULTED CEILINGS THROUGHOUT | EV-POWER IN GARAGE | Only 1 Side remaining - Welcome to this stunning brand-new home in the heart of Highland Park, one of Calgary’s most sought-after neighborhoods. Ideally located near coffee shops, schools, major amenities, and just minutes from downtown, this residence blends modern luxury with everyday convenience. From the moment you arrive, the brick and stucco exterior with colonial-style windows sets an immaculate modern farmhouse tone. Inside, every detail radiates sophistication — from the upscale finishes, to the light-filled open-concept layout designed for both beauty and practicality. The main floor begins with a spacious dining area accented by a feature wall, leading into the gourmet chef’s kitchen. Here you’ll find a striking mix of paint-grade and oak cabinetry, floor-to-ceiling storage, stainless steel appliances, gas cooktop, under-cabinet lighting, and built-in ceiling speakers. The showpiece of the space is the 13-foot waterfall quartz island — perfect for entertaining or casual meals. Adjacent is a cozy living area anchored by a gas fireplace with tiled stone surround, opening to a 14x14 wood deck through a sleek glass wall system. With exterior speaker wiring, this deck is the ideal spot for BBQs, morning coffee, or summer evenings with friends. Additional main floor highlights include a walk-in pantry, custom mudroom, and an elegant powder room. Upstairs, a dramatic open-to-below design with vaulted ceilings makes a grand impression. Every bedroom on this level features a vaulted ceiling. The primary suite overlooks the front yard with sunset views, and boasts an expansive walk-in closet. The spa-inspired ensuite offers in-floor heating, a freestanding tub, dual vanity with custom mirrors, a glass shower with steamer, and exquisite finishes. Two additional bedrooms, a 4-pc bath, and a laundry room with built-in cabinetry complete the upper level. The fully developed basement is designed for both relaxation and recreation, featuring a designer wet bar, a large rec room with built-in TV unit and ceiling speakers, plus a private gym with rubber flooring and mirrors. A fourth bedroom with walk-in closet and a full bath add extra flexibility. Outside, a fully fenced backyard with generous lawn space offers room for pets, play, and summer gatherings. The double garage, roughed-in for EV charging, provides secure parking and storage. This home delivers the perfect blend of elegance, comfort, and functionality — all in one of Calgary’s most desirable communities. Contact your favorite realtor today to schedule a showing! (id:45388)
Five Star Realty
2519 19a Street Sw
Calgary, Alberta
Your chance to own a true masterpiece on an extra deep lot situated on one of Calgary’s most coveted inner city streets! Welcome to this exquisitely designed, 4,058 sqft of fully developed space, 3 storey DETACHED home where custom craftsmanship and modern luxury converge. Located on one of the most desirable streets in Richmond, this expansive residence offers 5 generous bedrooms(2 primary bedrooms), 5 bathrooms, a double detached garage, and state of the art finishings. Boasting panoramic city views, a sunny West facing backyard and a wide paved back alley, this home is an exceptional example of refined living. Step inside to discover a thoughtfully laid out main floor that includes a functional mudroom with built-in cubbies, an expansive living room featuring a decorative gas fireplace and a gourmet kitchen with a large central island and high end appliances. The dining room provides a spacious area for family meals and entertaining while a tucked away 2pc guest bathroom adds convenience. A home office for work or study and grand foyer complete the first level offering both style and practicality. The second level is dedicated to ultimate comfort where the luxurious primary suite features a private balcony with breathtaking views, two expansive walk- in closets (his and hers) and a spa like 5pc ensuite with a dual vanity, soaking tub and a glass enclosed shower. Two large bedrooms share a beautifully appointed Jack & Jill 5pc bathroom, complete with a dual vanity and a tub/shower combo. The laundry room with side by side washer and dryer adds to the functional elegance of this level. The third level offers a versatile loft space perfect for a family room, media room or creative studio. The large bedroom equipped with a stunning 4 pc bathroom, walk in closet, and a cozy space for a seating area, is the perfect multi use oasis. A wet bar and expansive balcony makes this level an entertainer's dream. The fully finished basement is the ideal space for relaxation with a spacious family room featuring a wet bar, a wine cellar room, plenty of storage closet space and a generously sized 4th bedroom with a 4pc bathroom. With its enviable location, luxurious finishes and extensive living space this home offers the perfect balance of comfort, style and sophistication. (id:45388)
RE/MAX House Of Real Estate
50 Masters Avenue Se
Calgary, Alberta
REALTOR BONUS of 5k if conditions are waived by Nov 14 - Step into this stunning 4-bedroom Trico built walkout home, offering over 3,300 sq ft of developed living space, and backing directly onto a peaceful pathway with direct access to the Mahogany wetlands—providing rare privacy and scenic views right in your own backyard. The fully fenced yard and elevated balcony make it easy to enjoy your morning coffee or take in breathtaking evening sunsets while overlooking one of the most desirable natural landscapes in the city. Inside, a grand front entry leads into a bright, open-concept main floor where expansive windows flood the kitchen, dining, and living areas with natural light. A central fireplace serves as a cozy focal point of the living room, while the kitchen features a quartz countertop island, generous counter space, and direct access to the upper balcony for effortless indoor-outdoor living. A smart walkaround layout connects seamlessly to the mudroom, attached garage, and convenient half-bath. Throughout the main floor, engineered hardwood flooring enhances the sense of flow and style. Upstairs, you'll find a spacious bonus room ideal for a media area or playroom, along with two additional bedrooms that share a full bath. The standout is the luxurious primary retreat, complete with high tray ceilings, a spa-inspired ensuite featuring a soaker tub, walk-in shower, double vanity, and a large walk-in closet. The fully finished walkout basement has been newly developed with modern style ~ which offers even more living space, including another generous great room with direct access to the backyard and the serene private pathway beyond which takes you through the various nature setting wetlands. You will also find a spacious additional bedroom with outdoor access, a 3-piece bathroom, and a built-in bar area—perfect for entertaining. For further comfort and convenience, the home has dual air-conditioning, perfect for year-round comfort! Located in the vibrant lak e community of Mahogany, you can enjoy exclusive access to beaches, swimming, paddleboarding, and year-round recreation with skating as a winter seasonal hi light. With top-rated schools, shops, restaurants, and a lively community center nearby, Mahogany offers the perfect blend of nature, luxury, and convenience. (id:45388)
RE/MAX Realty Professionals
49, 380 Bermuda Drive Nw
Calgary, Alberta
Spacious and Bright End Unit in Popular "Spicewood" Complex! Well maintained and move in ready, this beautiful end unit offers plenty of natural light throughout. Featuring 2 bedrooms plus a loft (easily convertible back to a 3rd bedroom). 1.5 baths, and a functional layout perfect for families or first time buyers. The bright kitchen opens to the dining area with patio doors leading to a private, fenced backyard, ideal for relaxing or entertaining. Conveniently located close to schools, parks, shoppings and transit. a must see home in a fantastic location! (id:45388)
RE/MAX Realty Professionals
209 Hillcrest Square Sw
Airdrie, Alberta
Welcome home to this beautifully maintained townhome offering the perfect blend of comfort and convenience — and best of all, no condo fees! The main floor features an open-concept design with hardwood flooring and large windows that fill the space with natural light and beautiful views. The spacious kitchen boasts a centre island, pantry, and plenty of cabinetry, and opens seamlessly to the dining area and living room — perfect for family gatherings or entertaining. Step outside to the balcony off the eating area and enjoy your morning coffee or evening sunsets. Upstairs, you’ll find three generous bedrooms, including the primary suite with its own private ensuite and great closet space. The fully developed walkout basement offers even more living space with a large recreation room and additional bedroom, ideal for guests, teens, or a home office. Complete with a single attached garage and located close to schools, shopping, parks, and all amenities, this home delivers incredible value and a low-maintenance lifestyle in a fantastic location. (id:45388)
RE/MAX Real Estate (Mountain View)
44 Spring Dale Circle Se
Airdrie, Alberta
It’s not often an opportunity like this comes along that offers you the chance to enter the market at a great price and without having to deal with condo or lease fees. Located on a quiet street and featuring an oversized single garage, this open concept unit features oak kitchen cabinetry with plenty of storage, a breakfast eating bar with pendant lighting overhead, a spacious living room, a large master bedroom and a den area that could easily be converted back to a second bedroom. This unit has plenty of potential and awaits your creative touch. Located close to schools, shops, restaurants, parks, playgrounds and a quick drive to Calgary makes this a great place to call home. Book your viewing today! (id:45388)
Cir Realty
354 Sagewood Drive Sw
Airdrie, Alberta
Freshly painted throughout and featuring a brand-new garage door, this home is a must-see to appreciate truly! Welcome to this fantastic family home nestled in the highly desirable community of Sagewood—a neighbourhood surrounded by parks, pathways, and schools, offering the perfect setting for an active, family-friendly lifestyle. From the moment you step through the front door, you’ll feel right at home in this thoughtfully designed space. Beautiful luxury vinyl plank flooring flows throughout the main level, guiding you through an open-concept layout that seamlessly connects the family room, dining area, and kitchen. Large windows frame stunning views of the serene pond behind the home—an ideal backdrop for relaxing evenings or morning coffee. The main floor also includes a convenient powder room and a well-designed mudroom with built-in lockers, keeping your family’s everyday essentials organized and out of sight. Upstairs, you’ll find two generous secondary bedrooms, a full bathroom, and a dedicated laundry area for added convenience. The spacious primary suite serves as your private retreat, complete with a walk-in closet and a relaxing ensuite bathroom—your very own oasis at the end of the day. The fully finished basement offers even more living space, featuring a cozy rec room that’s perfect for movie nights, a fourth bedroom, and an additional bathroom—ideal for guests or growing families. Step outside to enjoy a large, fully fenced backyard with a dog run, perfect for your furry friends and outdoor entertaining. The double attached garage adds both functionality and convenience. Homes like this in Sagewood don’t come along often—don’t miss your chance! Schedule your private showing today and fall in love with everything this beautiful home has to offer. (id:45388)
Real Broker
4418 8 Avenue Sw
Calgary, Alberta
Welcome to this brand-new, 3 bedroom residence perfectly situated in the mature community of Rosscarrock. Designed for modern living and crafted with exceptional attention to detail, this contemporary two-storey home offers over 1900 sq ft of beautifully developed space, plus a legal self-contained one-bedroom basement suite—ideal for guests, or as a potential mortgage helper. The main level showcases an open-concept design enhanced by wide-plank hardwood floors, high ceilings, and expansive windows that flood the space with natural light. The inviting living room features a striking floor to ceiling fireplace and built-in shelving, creating a warm focal point for gatherings. The adjacent dining area easily accommodates family meals or formal entertaining. At the heart of the home, the chef-inspired kitchen impresses with full-height cabinetry, quartz countertops, an oversized island with breakfast bar and excellent appliance package. Thoughtful details such as recessed lighting, designer chandelier, a functional mudroom with custom built-ins and 2 piece powder room elevate the space. Upstairs, the vaulted-ceiling primary suite is a private retreat, complete with a spacious walk-in closet fitted with custom organizers and a luxurious 5-piece ensuite featuring double sinks, a quartz-topped vanity, freestanding soaking tub, and separate glass shower. Two additional bedrooms, a 4-piece bath, and a convenient laundry room with sink complete this level. The fully developed lower level has been designed as a private, self-contained legal one-bedroom suite, complete with its own kitchen, living area, full bathroom, and laundry facilities. Large windows, recessed lighting, and quality finishes ensure the suite feels bright and inviting—ideal for extended family, guests, or rental use. Outside, enjoy a private, landscaped yard with a rear deck, fencing, and a double detached garage. The home’s exterior blends timeless brick and composite siding with modern lines and a welcom ing south-facing front exposure. Situated on a quiet street within walking distance to parks, playgrounds & schools and close to Shaganappi Point Golf Course, shopping, scenic Edworthy Park and public transit, this property offers the perfect balance of style, flexibility, and convenience. Newly built in 2025, this outstanding Rosscarrock residence delivers premium craftsmanship, functional design, and exceptional versatility—ideal for today’s discerning buyer seeking luxury living with the added benefit of a legal self-contained suite. (id:45388)
RE/MAX First
212 Magnolia Heath Se
Calgary, Alberta
*Open house - October 26th from 2-4PM* Step into your next chapter in Mahogany, one of Calgary’s most desirable lake communities, where modern design meets everyday functionality in this exceptional four-bedroom, three-bathroom home. Perfectly situated on a corner lot with a back alley and directly across from a peaceful green space, this property offers a quiet, connected, and family-friendly lifestyle.Within a 10-minute walk, you can enjoy the lake, beach, and Mahogany Beach Club, while schools, parks, shopping, dining, and the wetlands are all conveniently close by.The main floor is thoughtfully designed with a bedroom and a full bathroom connected by a pocket door, making it ideal for guests or multigenerational living. The open-concept layout flows seamlessly from the dining area to the living room, creating an inviting atmosphere for both entertaining and day-to-day living.At the heart of the home is a stylish kitchen featuring white cabinetry, granite countertops, a gas cooktop, built-in microwave and oven, hood fan, dishwasher, and a colored granite sink. A walk-in corner pantry and a large island provide ample prep space and storage, ensuring both practicality and elegance.Upstairs, you’ll find three spacious bedrooms, including a primary suite retreat, along with bathrooms finished with quartz countertops. Each bedroom is equipped with custom built-in closet organizers to maximize storage and organization. The upper-level laundry area includes a washer and dryer, and window coverings—some remote-controlled—are already installed for added convenience.Additional features enhance comfort and value, including a separate side entrance with a developed stairwell for future basement development and 9-foot basement ceilings that create a bright, open feel. This home is designed with energy efficiency in mind, featuring two furnaces, a tankless water heater, and six installed solar panels to help reduce utility costs.The attached garage is roughed-in fo r gas, making it easy to install a heater, and a basement freezer is included. Outdoors, you can relax on your balcony with aluminum railing or take advantage of Mahogany’s many nearby amenities.With school bus stops just minutes away and both public and Catholic schools within walking or biking distance, this home is perfect for families. Easy access to Deerfoot and Stoney Trail ensures a smooth commute to any part of the city, making this home a rare opportunity to enjoy comfort, convenience, and community in one of Calgary’s premier neighborhoods. (id:45388)
Exp Realty
399 Sunlake Road Se
Calgary, Alberta
Welcome to 399 Sunlake Road SE, a beautifully maintained 2-storey home offering 1,712 sq. ft. of comfortable living space in the desirable lake community of Sundance. This 3-bedroom, 2.5-bathroom home features a bright and functional layout with a spacious living area and an inviting kitchen that opens onto your east-facing backyard—perfect for morning sun and outdoor entertaining on the back deck. Enjoy peace of mind with several major updates including a 1-year-old furnace and roof, gutters, and siding replaced just 4 years ago. The unspoiled basement provides endless possibilities for future development, while the double attached garage offers convenience year-round. Additional highlights include air conditioning, ideal for Calgary’s warm summer days. Located steps from parks, schools, and the lake, this home is perfect for families seeking comfort and community. (id:45388)
Cir Realty
100 Fairview Drive Se
Calgary, Alberta
Welcome to the heart of Fairview, a friendly, well-established neighborhood known for its mature trees, walkable amenities, and central location. This 1959-built bungalow offers lots of opportunity—whether you’re looking for a starter home, an investment property, or a renovation or redevelopment project (with city approval), this one is full of promise.Situated on a 55’x100’ lot, this 1044 sq ft home features 3 bedrooms, a 4-piece bathroom, and a bright main floor with an inviting kitchen, dining, and living room area. You’ll find original 1960’s features including hardwood floors, paired with practical upgrades such as newer windows (upper level), updated kitchen appliances (refrigerator, stove/oven, dishwasher, microwave, hood fan), a high-efficiency furnace, and a newer hot water tank.The third bedroom/den with fireplace provides a warm retreat and opens onto a covered deck—perfect for morning coffee or quiet evenings overlooking the mature trees and wildflower garden. The lower level includes a large recreation/games room, laundry/utility area, and two additional rooms (non egress), offering great flexibility for hobbies, storage, or guest space. An oversized double garage adds excellent parking and workshop potential.Enjoy the best of convenience and community—walk to the local bicycle park, off-leash dog area, playgrounds, and public transit along Heritage Drive, Fairmount Drive, and the Heritage LRT Station. Nearby shopping includes Heritage Plaza, Heritage Hill, and numerous services, shops, and restaurants along Macleod Trail, with Co-op and Save-On Foods both close by. A short drive brings you to Chinook Centre and Southcentre Mall, with quick access to Heritage Drive, Glenmore Trail, Macleod Trail, and Deerfoot Trail for easy commuting. Downtown is just 10–15 minutes away.This is a rare opportunity to own a piece of Fairview charm with endless potential—come explore the possibilities today! (id:45388)
RE/MAX House Of Real Estate
190 Dawson Harbour Rise
Chestermere, Alberta
"BEST PRICED DETACHED HOME, OFFERING MUCH MORE THAN A TYPICAL LANED HOME, BUILT ON THE EXTRA WIDE LOT & WALKING DISTANCE TO AN UPCOMING DAWSON SCHOOL SITE." 1817.25 Sq. Ft. | 32 Ft. Wide Conventional Lot | Extra Wide Entry | Oversized Covered Front Porch | Bright & Open Main Floor | L-Shaped Fully Upgraded Rear Kitchen | Upstairs Bonus Room | Basement Separate Entrance | Concrete Parking Pad | Concrete Sidewalk | Lots of Front Parking and much more. Welcome to 190 Dawson Harbour Rise, a stunning property waiting to be your next home in quiet and peaceful Chestermere. You will notice that this home is WIDER THAN OTHER SIMILAR PROPERTIES ON THE STREET, the current homeowners paid extra to upgrade for an extra wide entry and an OVERSIZED FRONT PORCH. This provides a much-needed covered space to enjoy your summer days. The main level offers an open concept layout with BRIGHT LIVING, DINING AND KITCHEN AREA. You will notice the PRESENCE OF EXTRA WINDOWS on this level towards the front, both sides and rear, inviting tons of natural light. The L-SHAPED KITCHEN IS TUCKED IN ONE CORNER towards the rear of the main floor, thereby providing a FUNCTIONAL AND PRIVATE LAYOUT while you are cooking. Featuring DUAL TONE CABINETRY, an OVERSIZED ISLAND, upgraded HERRINGBONE STYLE BACKSPLASH and WALK-IN PANTRY, this kitchen offers everything you need. This level also features a rear mudroom. Upstairs you will get 3 bedrooms, 2 full bathrooms, a central bonus room and a convenient laundry. The FLOORING OF THE BONUS ROOM is UPGRADED TO HARDWOOD. All 3 bedrooms are decent sized and feature OVERSIZED WINDOWS. Both bathrooms come with undermount sinks and the common bathroom is upgraded with a STANDING SHOWER. Basement offers you a further development opportunity as it comes included with a separate side entrance, 2 windows and mechanical tucked in the corner. Exterior work is already done for you, CONCRETE SIDEWALK AND REARWALK, CONCRETE PARKING PAD WITH CURBWALL and not to miss landscaped front & backyard. DON’T MISS TO NOTICE EXTRA 9 FT. OF SPACE BESIDE PARKING PAD. This property has NO DIRECT FACING FRONT NEIGHBOR, thereby offering LOTS OF FRONT PARKING SPACE. Nearby you have Rainbow Creek Elementary & Chestermere Lake Middle School, an existing retail plaza that has Daycare, Gas Station, No Frills etc. There is also an upcoming retail plaza at the walking distance, East Hills shopping center is just a few minutes drive and with quick access to 17 Ave you are conveniently connected. Enjoy the peaceful living in serene Chestermere. Check the 3D tour and book your showing today. (id:45388)
RE/MAX Irealty Innovations
10 Glamorgan Drive Sw
Calgary, Alberta
Welcome to this solid and lovingly maintained bungalow, ideally located on a spacious corner lot along one of Glamorgan’s most desirable streets — Glamorgan Drive. This home now shines from top to bottom, having just been professionally painted throughout, deep cleaned, and the furnace and air ducts fully serviced. Filled with warmth and a touch of nostalgia, it’s clear this property has been cherished over the years. Thoughtful updates here include the roof, windows, furnace, and hot water tank…providing peace of mind for years to come. The main floor features beautiful hardwood floors, three comfortable bedrooms, a full bath, and bright, inviting living spaces that reflect pride of ownership. The sunny dining area and kitchen overlook the beautifully kept backyard … perfect for enjoying your morning coffee or watching the seasons change. Downstairs, the finished basement provides flexible additional living space, ideal for a family room, home office, guest area, or hobby space. Outside, the oversized detached garage and generous yard offer plenty of room to garden, relax, or play.Set in the heart of sought-after Glamorgan …just minutes to schools, shopping, parks, and everything that matters … this home blends character, comfort, and opportunity. Whether you’re ready to enjoy it as-is or envisioning your future updates, the potential here is endless.Freshly renewed and move-in ready… this is a rare opportunity to own a truly special home in a fantastic location. (id:45388)
RE/MAX First
2511, 3400 Edenwold Heights Nw
Calgary, Alberta
2511 Edenwold Heights NW | Fantastic Location! | 2 Bed, 2 Bath First Floor Apartment | Large Bright Living Room With Corner Gas Fireplace & Access To A Private Covered West Facing Patio | Open Concept | Kitchen With Breakfast Bar Overlooking Living Room & Dining Area | Generous Sized Primary Bedroom With Walk Through Closet & 3 PCE Ensuite | Convenient In-Suite Laundry | Amazing Club House With Swimming Pool, Hot Tub, Steam Room, Gym & Social/Games Room (Pool Table) | Perfect For First Time Buyer Or Investment | Tenant Occupied - Note: All Pictures Are For Display Purposes Only & Depict The Size & Layout Of The Unit | Walking Distance To Schools, Parks, Restaurants & Steps To Beautiful Nose Hill Park | Edgemont Boasts One Of The Highest Number Of Parks, Pathways & Playgrounds In Calgary | Close To Superstore, Costco, Northland & Market Mall, Children’s & Foothills Hospitals, U Of C & SAIT | Easy Access With Shaganappi Trail, John Laurie Blvd, Crowchild Trail & Stoney Trail | Vacant | Condo Fees $684.03 | Include: Common Area Maintenance, Heat, Water, Sewer, Insurance, Maintenance Grounds, Parking, Professional Management, Reserve Fund Contributions, On-Site Residential Manager | PETS – Are Allowed Dogs & Cats Subject to Board Approval | No Elevators in Complex | Outdoor Parking - No Underground (id:45388)
Real Broker
407, 3412 Parkdale Boulevard Nw
Calgary, Alberta
Welcome to The Hemisphere on the Bow, a quiet, well-managed, pet friendly, 28-unit building perfectly located just steps from the Bow River and the river pathway system! This top-floor, two-storey condo offers 1 bedroom plus loft, 3 full bathrooms, a very large in-suite storage room, titled underground parking and a storage locker. This well cared for condo features an open concept main level with a spacious kitchen with granite countertops, wood cabinetry, raised breakfast bar & stainless steel appliances. The kitchen opens onto the dining room, as well as onto the living room with vaulted ceilings, large windows, a gas fireplace & the patio door out to the roomy deck with gas hook up for your bbq. The main-floor primary bedroom is a standout, featuring vaulted ceilings, oversized windows, a walk-in closet, and an ensuite with a jetted tub, separate shower, and extended vanity offering ample counter and storage space. Completing the main level is a second full bathroom, a laundry area with stacked washer and dryer, and a convenient walk-in storage/coat room near the foyer. The upper loft level offers incredible versatility, use it as a bedroom, home office, gym, hobby room, or games area. This level also includes a third full bathroom with shower and a rare 10’ x 10’ storage room. Additional highlights include custom opening and self-closing skylights, a new expansion tank for the in-floor heating system, and a new electric heater in the utility room. One titled underground parking stall and an assigned storage locker, plus plenty of on-street parking for guests outside the building. Enjoy an unbeatable location close to Edworthy Park, coffee shops, restaurants, and shops, with quick access to the Foothills Hospital, Alberta Children’s Hospital, the University of Calgary, and downtown. (id:45388)
RE/MAX Realty Professionals
418 Coral Keys Place Ne
Calgary, Alberta
OPEN HOUSE SUNDAY OCT 26 from 2:00pm-4:00pm **Incredible location and property on a huge pie lot, tucked in a keyhole cul de sac in the lake community of Coral Springs! ONLY 3 MIN WALK TO THE BEACH! Beautifully maintained and very clean home with stunning open to above feature when you enter the front door. MAJOR UPDATES by the original owners within the last few years including: PLUMBING (NO POLY B), ROOF and VENTS, FURNACE and HOT WATER TANK, CENTRAL AIR CONDITIONING added, CARPETS, ALL NEW (or newer) APPLIANCES (stove, dishwasher, hoodfan just replaced and washer, dryer, fridge only a couple of years old), NEWLY ADDED QUARTZ COUNTERS! Nothing to worry about in the operation of the home! Extremely well maintained with 3 large bedrooms upstairs (two have walk in closets), 2 full baths and 2 half baths plus a fully finished basement with a bedroom, NEW, LARGER WINDOWS, half bath and a rec room/home office space plus lots of storage. POTENTIAL TO ADD A SIDE DOOR ENTRY to the basement as the side yard is very spacious! Every room in this home is a generous size and the main floor living/dining/kitchen is perfect for entertaining with an open flow and a lovely gas fireplace. What makes this property extra special is the huge pie lot! So much space to enjoy for gardening, play or entertainment. It's also located on a PATHWAY SYSTEM for extra privacy and peaceful walks around the community or to the beach! If you're a family who enjoys sun bathing, water activities or sports and recreation in any season, this well maintained home in a clean, quiet, exclusive LAKE community might be just the right fit! (id:45388)
Ally Realty
3841 Point Mckay Road Nw
Calgary, Alberta
Nestled along the Bow River, this elegantly reimagined 3-bed, 2.5-bath townhome in prestigious Point McKay seamlessly blends modern comfort with natural serenity. Rare and highly sought after, these park-front units offer an unparalleled connection to the river pathway, Edworthy Park, The Riverside Sport Club, racquet courts, and beloved local cafés and restaurants. The sophisticated four-level split design features soaring ceilings, expansive park-facing windows, and a sleek gas fireplace with a custom copper mantle. The renovated kitchen impresses with granite counters, ceiling-height cabinetry, stainless steel appliances, a spacious pantry and laundry room, and heated tile floors extending through the front hall. Originally transformed in a substantial 2008 renovation, the home has since enjoyed further updates in 2022, including a full repaint, new ensuite, carpet, custom wardrobes, new dishwasher, gas range, and hot water tank (2024). Upstairs, the tranquil primary retreat offers vaulted ceilings, a cozy reading nook, walk-in closet, and peaceful river views. Two additional bedrooms and an updated bath complete the upper level. The finished lower level provides a versatile entertainment space ideal for music or movies, while the attached garage ensures year-round convenience. Outdoors, a private west-facing composite patio is surrounded by mature trees and showcases on of the best views in the NW—perfect for enjoying evening light and quiet moments. With quick access to downtown, Foothills Hospital, Market Mall, the University of Calgary, and the mountains, this rare Point McKay offering delivers the ideal balance of tranquility, sophistication, and connectivity. (id:45388)
Real Broker
2316 34 Avenue Nw
Calgary, Alberta
Ideally located in the highly desirable community of Charleswood, this charming family home is just minutes from several green spaces, parks, all levels of schools, the University of Calgary, and shopping. Nestled in one of the quietest, least-traveled pockets of the neighbourhood and surrounded by mature trees and long-standing family homes, this is your opportunity to become part of a truly special community. Set on a 60-foot frontage lot, the property features a heated and insulated double detached garage with new polyaspartic flooring, a multi-level deck that is partially covered (BBQ year round), RV parking beside the garage, and a private backyard that feels like a hidden retreat—so peaceful, you’ll forget you’re in the city. With over 2000 sf of developed space, the main floor offers a spacious living room with a large south-facing picture window, a cozy gas fireplace, and an easy flow into the adjoining dining room. Sliding doors from the dining area lead directly to the deck and backyard. The bright, upgraded kitchen overlooks the backyard, making it easy to keep an eye on the kids while preparing meals. Upstairs, you’ll find three generously sized bedrooms with ample closet space, all sharing a beautifully renovated five-piece bathroom with double vanity and heated floors. The newly renovated back entrance features a practical mudroom and leads into a welcoming family room filled with natural light. A fourth bedroom and a convenient half-bath complete this level. The basement offers a spacious fifth bedroom with an updated three-piece bathroom, currently rented to a University of Calgary student for added income potential. The laundry and mechanical room are also located on this level. With numerous upgrades and a few updates left to make it your own, this home offers both immediate comfort and future potential. Available in time to get settled and organized for the holiday season—don't miss your chance to call this Charleswood gem your next home. (id:45388)
Exp Realty
8, 122 Bow Ridge Crescent
Cochrane, Alberta
Discover this beautifully maintained and nicely updated, solidly built townhouse condo in the heart of Bow Ridge and surrounded by nature, kms of walking paths and access to parks, playgrounds and the Bow River and Jumping Pound Creek! This property offers the perfect blend of comfort, style, and functionality. The main floor welcomes you with a bright, open layout featuring a gas fireplace, knockdown ceilings, and plenty of natural light. The kitchen features wood countertops, eat up kitchen island, SS appliances and large pantry. The dining, and living spaces connect seamlessly and open up to a lovely deck—ideal for BBQs or relaxing and enjoying the mature trees and nature abound. You’ll also find a powder room, and access to the double attached garage with your very own climbing wall and plenty of room for storage and vehicles. Upstairs are three spacious bedrooms, including a large primary suite complete with a beautifully updated 4-piece ensuite and generous closet. The recently renovated full bathroom serves the additional bedrooms, perfect for family or guests. The fully finished lower level adds even more living space with a big family or recreation room, home gym and lower level laundry—great for teens, guests, or a home office. With a new roof in 2020, new refrigerator, deck, weeping tile and exceptional maintenance throughout, this move-in-ready home stands out in one of Cochrane’s most sought-after condo communities. Don’t miss this rare opportunity! (id:45388)
Cir Realty
388 Kinniburgh Boulevard
Chestermere, Alberta
This is a wonderful opportunity to own a spacious home in the highly sought-after Kinniburgh community in Chestermere. With over 4,600+ sq ft of living space, a walkout basement, and a warm, inviting layout, this house is ready to become your family's haven. From the moment one steps through the foyer, the home reveals its character. An open, bright ambiance tempered by a gracious 9-foot ceiling and an open-concept layout that softly guides the eye toward generous windows, allowing abundant natural light to wash the interior. The main level elegantly balances reception spaces with everyday livability. A den offers a quiet retreat for study or work, while a half-bath serves guests with discreet practicality. The heart of the home lies in the expansive kitchen, where a substantial island anchors the space, storage is abundant, and quartz countertops gleam beneath a stylish backsplash and contemporary cabinetry. The living and dining areas flow seamlessly from the kitchen, forming an ideal stage for gatherings that feel effortless and intimate in equal measure.Ascending to the upper level, one discovers a sanctuary of repose. The master bedroom stands as a cavernous retreat, complete with a walk-in closet and a private four-piece ensuite, a haven designed for daily renewal. The level continues with 3 additional well-proportioned bedrooms, a full four-piece bathroom, and a bonus room that offers flexible space for relaxation.. A convenient laundry area completes this floor, aligning comfort with practicality.The journey continues downstairs, where the fully finished WALKOUT basement awaits. Here, two more bedrooms, a full kitchen and a full bathroom provide ample accommodation for guests or family members seeking privacy, while a separate side entrance enhances the suite’s (ILLEGAL) versatility for multi-generational living or rental opportunities. (id:45388)
Century 21 Bamber Realty Ltd.
203, 130 Redstone Walk Ne
Calgary, Alberta
AMAZING VALUE and opportunity to own! Beautiful Jayman built original owner bright open concept 3 level townhome in new condition awaits you! Home is still under warranty and located in the upcoming developing NE community of Redstone! This smoke/pet free unit has a huge private patio perfect for morning coffee - a breeze to watch the kids play on the 20,000 square foot green space your home faces! A clear view of playground where kids can get daily exercise and have fun! Spend time with family and friends at the Pergola and BBQ just a few steps away from your door - so convenient! Home has huge bright windows with blinds, pantry, quartz countertops, easy close kitchen cabinets, never ending hot water tank, Whirlpool stainless steel gas range and appliances - all in new condition. Home has laminate flooring on main level for easy cleaning. Upstairs you’ll find laundry, three spacious bedrooms with closets to hang your clothes and ample shelving to keep things folded and neat. Room for guests, extended family, grandparents to relax, a home office - endless living options! Two restrooms (1 full, 1 powder room), fully finished heated garage with additional parking pad for second vehicle. A short 10 minute drive to YYC/Calgary airport, Costco, CrossIron Mills Mall, Deerfoot Trail, Stoney Trail, Métis Trail! 2 minutes away from Dollarama, Circle K, gas station and a brand new elementary school is slated to be built just outside of the complex entrance - literally a one-minute walk! No long commutes or bus rides for parents with school aged children. Future LRT line being extended to community that will bring more ease to your lifestyle. An excellent opportunity for first time buyers entering the market, those moving from BC or Ontario to live stress free (or invest) and enjoy beautiful clear blue skies year round! Call your REALTOR and arrange a viewing today - move in before the holidays! (id:45388)
Exp Realty
706, 1118 12 Avenue Sw
Calgary, Alberta
Experience sophisticated, high-rise living in this bright and expansive 2-bedroom plus den corner unit, perfectly situated in the highly sought-after NOVA building.This stylish and contemporary condo features an open-concept design accentuated by extensive, floor-to-ceiling windows that flood the space with natural light and offer outstanding expansive city and mountain views. Enjoy your morning coffee or wind down in the evening on the large, southeast-facing corner balcony.The gourmet kitchen is a chef's delight, boasting sleek quartz countertops, a Bosch gas stove, a Fisher & Paykel refrigerator, and under-cabinet lighting.The south-facing Primary Bedroom serves as a private retreat, complete with a walk-through closet and a luxurious five-piece ensuite bathroom. The second full bathroom features a walk-in shower and is conveniently designed to function as a second ensuite, offering maximum functionality.This prime property includes a titled underground parking stall within the secure parkade, which also provides ample visitor parking.NOVA provides exceptional building amenities, including a stylish lounge, a fully equipped gym, a rentable guest suite, beautiful outdoor gardens, and the luxury of a full-time concierge. With a quick walk to the downtown Co-op, shops, services, and diverse restaurants, this is an incredible opportunity to embrace convenient downtown living. Don't miss out—schedule your viewing today! (id:45388)
Exp Realty
408 1st Street E
Cochrane, Alberta
**Attention** Lots of Potential for this large lot in the East side of Cochrane. This 1962 home is situated on a huge 13,218 sq foot lot with back alley access, not many lots this big in Cochrane. The home will need some TLC but has a newer furnace (approximately 5 years old), hot water tank and asphalt shingles (approximately 2014). The upper level of the home has 3 entrances and consists of a Kitchen, dinning, family room, 3 bedrooms and a 4 pc bathroom. The lower level has 1 bedroom, recreation area, storage and laundry hook ups. From the kitchen patio doors is the large north facing composite deck, back yard and oversized single garage. The entrance to the property is a concrete driveway big enough for 5 cars. Property is close to (walking) downtown Cochrane old and new, with all the amenities needed. Across the street is a tennis court, close to a playground and Cochrane Christian Academy school. Zoned as Residential Low Density, with Day Home permitted use. Buyer to research the approval needed and zoning uses from the town of Cochrane, Discretionary uses are Secondary suite, Backyard suite and child care services and other. (id:45388)
Trec The Real Estate Company
1016 Mapleglade Drive Se
Calgary, Alberta
* OPEN HOUSE SAT OCT 25th 12:00PM to 3:00PM *. Incredible location backing directly onto the Maple Ridge GOLF COURSE! This EXTENSIVELY RENOVATED home offers OVER 3,200 sq.ft. of beautifully developed living space in one of the community’s most desirable pockets. This home showcases a COMPLETE TRANSFORMATION and totally reimagined —every system, surface, and finish has been replaced or upgraded with uncompromising attention to detail, offering the quality and comfort of a brand-new home. This 4-bedroom showpiece is unlike anything ever offered on this top city-owned golf course. Step inside to discover a breathtaking VAULTED CEILING with an EXPOSED BEAM, creating a bright, airy feel that perfectly balances modern elegance with everyday comfort. The custom kitchen is a true centrepiece—featuring an oversized island, upgraded stainless-steel appliances, and endless counter space for entertaining. The living room highlights a stunning feature fireplace, while the family room provides the perfect space to unwind and take in the serene GOLF COURSE VIEWS.Upstairs, the primary retreat is a true sanctuary, complete with a luxurious ensuite featuring a glass-enclosed shower, standalone tub overlooking the fairway, and even a washer/dryer tucked inside the walk-in closet. Two additional spacious bedrooms and a beautifully appointed 5-piece bathroom complete this level.The fully finished basement offers a versatile open layout ideal for a media area, play space, or home gym—complete with a wet bar, a 4th bedroom with its own ensuite, additional laundry hook-up, and plenty of storage.Every detail has been thoughtfully renovated and upgraded: New windows, New 30 year roof, SOLID CORE DOORS, sound-batt insulation throughout the interior walls and floor joists, new plumbing, new water on demand system, new HVAC system (new furnace and ductwork), new insulation in the exterior walls & attic —the list truly goes on. Situated in the heart of Maple Ridge, this community offers year-round recreation, mature tree-lined streets, and a lifestyle that’s second to none. Homes like this rarely come available—this is your chance to own a truly exceptional property backing directly onto the greens! (id:45388)
RE/MAX First
2204, 80 Greenbriar Place Nw
Calgary, Alberta
Welcome to The Apollo at Greenwich — this exceptional 2-bedroom, 2-bathroom condo offers TWO titled underground parking stalls (not tandem but two individual spaces) and TWO assigned storage cages — one conveniently located on the same floor as the unit and another on the parkade level. Enjoy an unobstructed view of the ski hill at Canada Olympic Park from your private balcony, adding to the appeal of this bright and modern unit!The open-concept layout features a contemporary kitchen with quartz countertops, stainless steel appliances, and ample cabinetry, seamlessly connecting to a spacious living area filled with natural light. The primary bedroom includes a walk-through closet and ensuite, while the second bedroom provides excellent flexibility for guests, a home office, or a roommate setup.Additional highlights include in-suite laundry, professional management, and a pet-friendly building with visitor parking and secure bike storage. Ideally located steps from the Calgary Farmers’ Market West, parks, and pathways, with easy access to downtown and the mountains via Stoney Trail. (id:45388)
Exp Realty
106, 173 Kananaskis Way
Canmore, Alberta
Luxurious Corner Unit at Solara Resort and Spa – Ideal for Short-Term Rental Investment; Experience a mountain escape like no other with this spacious 2-bedroom, 2-bathroom corner unit at the prestigious Solara Resort and Spa in Canmore. Spanning an airy 1,244 square feet, this luxurious property combines modern elegance with high-end finishes, creating a welcoming retreat ideal for both personal use and short-term rental investment. Upon entering, you'll be greeted by a large, open-concept layout enhanced by warm cork floors and abundant natural light. The thoughtfully appointed interior boasts a gourmet kitchen with sleek stainless-steel appliances, granite countertops, and ample storage, making it as functional as it is stylish. The living area and both bedrooms each feature their own cozy fireplace, adding to the unit’s charm and creating an inviting mountain ambiance. With a pull-out couch, the unit sleeps 6 guests. It is turnkey ready and comes fully equipped. Nestled in one of Canmore’s most sought-after complexes, guests enjoy an indoor pool, a fully equipped gym, and secure underground parking for added convenience. Just a short walk from downtown Canmore, this unit provides easy access to vibrant shopping, dining, and endless outdoor adventures, making it a highly desirable destination. Perfectly designed for Airbnb or personal use, this unit at Solara Resort represents a rare opportunity for investors seeking a lucrative rental property in a prime location. The sale price includes 5% GST tax which most buyers would be able to defer and not pay out. Consult your professional accountant! (id:45388)
RE/MAX Alpine Realty
907 20 Avenue Se
Calgary, Alberta
Live your best life! This charming home in the heart of historic Ramsay, built in 1912, is character-filled with thoughtful updates. You’ll be greeted by the enclosed front porch that only a home of this vintage can offer. The main floor then welcomes you with cherrywood flooring, and a modern, high-efficiency, rotating Stûv wood stove that offers style and warmth. The main floor layout offers an easy connection between the kitchen, living and dining rooms, ideal for relaxed evenings at home or hosting friends. The upper level, flooded with sunshine, offers two bedrooms and a spacious bathroom, complete with a clawfoot tub. Downstairs is a cozy spot to watch TV and hang out with friends and family. This home has benefited from several upgrades, including a 50-year rubber roof installed in 2023, a new furnace in 2011, and full rewiring and re-insulated for comfort and efficiency. These improvements combine with the property’s heritage charm to create a home that feels both classic and cared for. Step outside and you’ll find a private backyard oasis—a calm, green retreat in the middle of the city. The yard is surrounded by mature perennials and anchored by a huge lilac tree that fills the space with colour and fragrance each spring. A detached garage with an additional storage room provides convenient off-street parking. The location is one of the most desirable in Calgary. Ramsay is known for its strong sense of community, creative energy, and small-town feel right next to downtown. You’ll be just steps from local favourites like Dandy Brewing Company, Eighty-Eight Brewing, Cold Garden, and Inglewood’s many dining and boutique shopping options. Other local food and coffee options include Red's Diner, Apprentice Café, Heritage Coffee Roasters, and Rosso Coffee Roasters all within Ramsay. Local schools include Ramsay School and St. Anne Academic Centre. For family leisure, there’s the Ramsay Inclusive Playground, Ramsay Off Leash Dog Park, Ramsay Park, and ENMAX Park Other amenities include community events, murals, paths by the Elbow River, Scotsman’s Hill lookout, and access to riverside parks and grocery markets. With its thoughtful updates, private outdoor space, and unbeatable location, 907 20th Avenue SE offers the perfect mix of heritage character and modern convenience. It’s a wonderful opportunity to be part of a thriving urban community that’s as welcoming as it is distinctive, a place where history and energy meet everyday living. Call your favourite REALTOR® for a private showing today! (id:45388)
Cir Realty
134 Hanover Road Sw
Calgary, Alberta
Nestled on a quiet street in the heart of the well-established community of Haysboro, this charming home offers a perfect blend of comfort and convenience. With 3+2 bedrooms and thoughtful updates throughout, there’s plenty of space for family living and entertaining. Inside, you’ll find hardwood flooring across the main level, a bright living area, and a kitchen featuring newer, upgraded appliances. Three generous bedrooms share a well appointed 4-piece bathroom. Downstairs, the fully developed basement includes a spacious rec room with a bar and full-size fridge, plus two large bedrooms—ideal for guests or teens. Outside, enjoy a large yard with room to relax or play, complete with an RV pad and large gate, and an oversized single garage offering extra storage. Located in the highly desirable community of Haysboro, residents enjoy mature tree-lined streets, excellent schools, parks, playgrounds, and easy access to transit, major routes, and shopping amenities. It’s a welcoming neighbourhood known for its community spirit and unbeatable southwest Calgary location. (id:45388)
RE/MAX House Of Real Estate
444 Morningside Way Sw
Airdrie, Alberta
***OPEN HOUSE SUNDAY OCTOBER 26TH: 11:00AM - 1:00 PM*** Welcome to your stunning new chapter in Morningside, a coveted family haven! Step into this meticulously maintained, glamourous 2-storey residence, a masterpiece offering over 1275 square feet of refined living space. From the moment you enter, you're enveloped in a blend of contemporary style and irresistible warmth. The main floor beckons with a sun-drenched living room, anchored by a cozy gas fireplace—the perfect elegant focal point for intimate cool-weather evenings. The chef-inspired kitchen is a study in sophistication, boasting rich Hazelnut-stained cabinetry, a central island, and a generous pantry, providing the perfect canvas for your culinary artistry. Adjacent to this space, the dining area offers a seamless flow for hosting chic family gatherings and sophisticated dinner parties. A discreet 2-piece powder room ensures guest convenience without compromising the main floor's design integrity. Ascend to the upper level to discover your private sanctuary. The primary suite is a truly luxurious retreat, featuring a spacious layout, a spa-like 4-piece ensuite, and a dedicated, expansive walk-in closet to house your wardrobe collection. Two additional, well-proportioned bedrooms share a contemporary 4-piece main bathroom, ensuring comfort and privacy for everyone. The untouched basement is a blank slate of opportunity, featuring roughed-in plumbing and three large windows, eagerly awaiting your vision for a bespoke home gym, an opulent entertainment lounge, or a multi-generational living suite. Outside, the property is just as exceptional. A magnificent oversized detached double garage provides secure, convenient parking via the rear lane. The fully fenced, sun-drenched south-facing backyard is your private oasis, complete with a deck for al fresco dining and low-maintenance landscaping, making it ideal for both relaxation and entertaining. Location is everything: this jewel is steps from a tranquil Path way system and offers an effortless commute to Calgary, placing all the amenities and excitement of Airdrie at your fingertips. This isn't just a house; it’s the ideal combination of style, comfort, and unparalleled convenience. Don't miss your chance to claim this one-of-a-kind, impeccably styled property. Book your private viewing today! (id:45388)
Cir Realty
338 Panamount Drive Nw
Calgary, Alberta
PUBLIC OPEN HOUSE SUNDAY 26 OCT 2025 FROM 2.00 PM UNTIL 4.00 PM. Welcome to this spacious and beautifully maintained family home in sought-after Panorama Hills! Offering a total of 5 bedrooms and 3.5 bathrooms, this home has room for everyone. The main floor features a bright and open layout with both a formal living and dining room, plus a den ideal for a home office or study space. The renovated kitchen is the heart of the home — boasting gleaming white cabinetry, quartz countertops, a large island, and stainless steel appliances including a wall oven. It opens to a cozy breakfast nook, perfect for casual family meals. Upstairs, you’ll find 4 generously sized bedrooms, including the primary suite with a walk-in closet and 4-piece ensuite. The fully developed lower level offers a large recreation room with a wet bar, an additional bedroom, and a full bathroom — ideal for guests or teens. Enjoy the outdoors in the big backyard, with plenty of space for kids to play and summer entertaining. Located close to schools, parks, and all the amenities Panorama Hills has to offer, this is the perfect place for a growing family to call home! (id:45388)
RE/MAX Real Estate (Mountain View)
Township Road 250
Rural Wheatland County, Alberta
Soooo......much to see...!!!!! This amazing 6200 sq.ft home has room for everyone...from a grand foyer to a Custom gourmet kitchen with double islands....and upgraded appliances ....lots of lighting and plugs....a huge formal dining room to accommodate all family and friends......main floor master suite with fireplace and a huge walk-in closet......the upper level hosts 3 large bedrooms plus a craft room and another family/ sunroom with fireplace....also there is a full separate 2 bedroom suite with it's own entrance....the basement is ready for your personal touch....with in-floor heat..... Let's not forget about the 43 x 31 attached garage......with in-floor heat too!!!!So you are getting 6 bedrooms...2 kitchens......huge garage......and a yard with trees and room for everyone.....You have to view it to see all that it has to offer..........!!!! and it is only 8 minutes to Strathmore....1111 (id:45388)
Cir Realty
336 West Chestermere Drive
Chestermere, Alberta
Discover the perfect blend of luxury and lakeside living at 336 West Chestermere Drive. This lakeside gem offers the ultimate retreat with stunning lake views and an array of premium upgrades throughout. Perfectly designed one of a kind home for those who love to entertain or simply savor serene lake living on one of the largest lots on the lake. This home will WOW you from the moment you walk in offering 4200 sqft of luxurious finishing. The main floor plan offers an open concept with 10'0 ceilings that gives you an unobstructed view of the 750 acre lake. Gourmet kitchen equipped with state-of-the-art appliances, custom cabinetry ,10'0 Island and a massive pantry not to forget the pot filling faucet. The mud room comes with built in cabinetry and coat racks leading you to a 4 Car garage with epoxy flooring (23x42) with a mezzanine for additional storage. There is also room to park 4 vehicles in the driveway. Enjoy the views of the golf course while working from the main floor den. Upstairs you will find a total of 4 bedrooms, 2 of which are primary suites with 2 more in the basement. The Grand Primary suite has in floor heating, a free standing tub, steam shower and a heated towel holder. Custom walk in in closets for every bedroom. There is a collection of 4.5 elegantly appointed bathrooms in this home. You will definitely want to take advantage of the upper and lower East Facing wrap around decks with gas hookups for heaters and barbecues. Enjoy listening to music from both the interior and exterior speakers. Laundry is conveniently located upstairs along with a bonus room with access to upper balcony. Downstairs you will find another recreation room with wet bar , 2 more bedrooms and 9 foot ceilings. Enjoy the natural light from all the windows on all 3 levels. and the high end blinds throughout. The walkout basement takes you to the fully landscaped yard with an irrigation system with mature trees and a new hot tub. There is a brand new dock and boat lift w ith a storage shed with electricity to store your summer toys. This truly is one of the best walkout lots on the lake that is turn-key move in ready and enjoy lake living. There is both a sea doo lift and a boat lift with remote to accommodate larger boats and keep them covered from the elements. This home is still covered under New Home Warranty. Call your Favourite realtor to view this amazing lakefront property as this one will not last! (id:45388)
Cir Realty
204, 2220 16a Street Sw
Calgary, Alberta
Welcome to this bright and inviting 2-bedroom, 1-bath condo in the heart of Bankview — perfectly positioned next to Buckmaster Park with easy access to 17th Avenue and downtown Calgary. This single-level corner unit offers a functional layout designed for comfort and convenience, with thoughtful updates and an abundance of natural light throughout. Step inside to discover an open and airy living space enhanced by vinyl flooring and large windows that frame treed park views. The living room features sliding patio doors leading to an east-facing balcony — a great spot to enjoy your morning coffee or unwind at the end of the day. The kitchen has a clean, modern feel with fresh white cabinetry, stainless steel appliances, a classic subway tile backsplash, and plenty of cabinet and counter space. A passthrough window connects the kitchen to the living area, adding both style and flow while keeping you connected when entertaining. Both bedrooms are generously sized, offering flexibility for guests, roommates, or a home office setup. The 4-piece bathroom includes a full tub/shower combo and updated finishes. You’ll also appreciate the convenience of in-suite laundry with additional storage, plus multiple closets throughout the unit for all your essentials. Outside, your assigned parking stall is located close to the door, and there’s also a separate storage space for extra items like bikes or seasonal gear. With Buckmaster Park right out your back door, this location offers a peaceful, green retreat in the middle of the city — and you’re just steps from trendy shops, cafés, and restaurants along 17th Ave. Whether you’re a first-time buyer, downsizer, or investor, this bright, well-kept condo is the perfect opportunity to enjoy inner-city living in one of Calgary’s most desirable communities. (id:45388)
RE/MAX Realty Professionals
23 St Andrews Close
Lyalta, Alberta
Brand New Duplex for sale In Lakes of Muirfield . This affordable family home has a walkout basement . Upstairs there is a master bedroom with an attached washroom along with a Den and a half washroom .Downstairs you fill find two generous sized bedrooms with a full washroom and a wet bar . The home comes with a double detached garage. Call to book your viewing today (id:45388)
Exp Realty
6108 28 Avenue Ne
Calgary, Alberta
Beautifully Updated 2500 sqft of living space 5-Bedroom Bungalow with Suite Potential in PineridgeExtensively updated bungalow located on a quiet street in the established community of Pineridge. This home offers 5 bedrooms, 3 full bathrooms, and a separate side entrance—ideal for extended family living or future suite potential (subject to City approval).Exterior updates include newer siding, Eldorado Dark Rundle stone accents, windows (approx. 6 years), shingles (approx. 7 years), and an oversized double detached garage with a custom door, furnace, and built-in shelving (approx. 6 years).The main level features an open-concept layout with a spacious living and dining area centered around a stone-faced fireplace. The upgraded kitchen includes granite countertops, a gas stove, ceiling-height backsplash, and a breakfast bar. Three bedrooms on the main level, including a generous primary suite with a 4-piece ensuite, plus an additional full bathroom.The fully developed basement offers two more bedrooms with egress windows (approx. 4 years), a large recreation/work area, a wet bar, a third full bathroom, and shared laundry. Newer vinyl flooring throughout the lower level.Situated on a large lot with low-maintenance landscaping, RV parking, a 14x10 gazebo on a custom platform, a newer fence (approx. 4 years), and paved rear lane access. Convenient location within walking distance to schools, parks, Village Square Leisure Centre, transit, and quick access to Stoney Trail. (id:45388)
RE/MAX Realty Professionals
1302 Frontenac Avenue Sw
Calgary, Alberta
Welcome home to the affluent neighbourhood of Upper Mount Royal! Located on a beautiful tree lined street, this updated and well maintained 5-bedroom home offers over 4,000 sq ft of finished living space, situated on a 50' x 170' south facing private treed lot. The entry way of this home has high vaulted ceilings to the 2nd storey with large skylights providing natural light throughout. The main level has been perfectly designed for entertaining with the large front living room with wood burning fireplace and large formal dining room off the main foyer. The kitchen is well appointed with ceiling height cabinets, granite counter tops, gas stovetop and large island with breakfast bar. The breakfast nook overlooks the sunken family room with its woodburning fireplace and wet bar with access to the large back deck There is a cozy built in bay window bench overlooking the backyard. On the upper level is 5 bedrooms and a 5-pc bath. The primary bedroom offers a walk-in closet and 5pc ensuite with jetted tub and walk-in shower. 2 linen closets insure enough storage for a large family. The walk-out basement provides a great space for a home office/business with a rec room, office with built-in bookcases and a 2pc bath. Also on this level is the interior garage access, mudroom with storage and laundry - perfect for busy sport/outdoor families. Enjoy outdoor living on the S facing front deck off, on the back deck open looking over to the large backyard and from the nice sized covered walk-out patio. An ideal location for families and professionals. Minutes to the Marda Loop Community Association with outdoor pool, tennis courts and large park. Walking distance to the shoppes and restaurants of 17th Ave SW & Marda Loop, multiple parks and the Elbow River Pathway . Quick Access to the Glencoe Club, Downtown, University of Calgary and Mount Royal University. Close to all amenities, private, public and catholic schools. (id:45388)
Royal LePage Benchmark
4354 Highway 27
Rural Mountain View County, Alberta
Welcome to your 0.85-acre property, located just minutes East of Sundre in the great community of Westward Ho. This is your opportunity for acreage living in a small peaceful rural community. The location of this home offers easy access to essential amenities and the convenience of school bus pickup at your driveway. Just a short distance to the Little Red Deer River, the outdoor enthusiast in you can enjoy a nice hike to the waters edge. This 1,130 SQ-FT bungalow is a great place for you and the family to create your own little hobby farm and with the versatility of the shop you could have a little market, or home based business (with room for great signage). You are sure to love the exterior finishings on this home from the green tin roof to the river rock...it certainly fits its location and has great curb appeal. The 3 bedroom home boasts a ton of character with an open concept kitchen/living area. The sunroom/deck to the east will be perfect for your morning coffee with a large deck off the living room to the west. There is room to entertain the entire family with their RV's so your home will definitely be the family reunion location. All that is missing is YOUR vision so book your viewing today and let your dream become a reality!. (id:45388)
Cir Realty
22 Nolan Hill Gate Nw
Calgary, Alberta
Welcome to 22 Nolan Hill Gate NW, an elegant end-row townhome that blends sophisticated design, thoughtful upgrades, and the vibrancy of one of Calgary’s most sought-after northwest communities. Bathed in natural light from oversized windows and dual French doors, the open-concept main floor centers around a chef-inspired kitchen featuring a quartz-clad island with raised bar, full-size fridge, walk-in pantry, and generous counter and cabinet space. The adjoining dining area opens to a private deck ideal for morning coffee or evening entertaining, while the living room exudes warmth with its wood accent wall, electric fireplace, and Juliette balcony. Pre-wired for surround sound, this space is ready to transform into your own home theatre experience. Upstairs, the primary suite offers a king-sized retreat with an impressive walk-in closet and spa-style ensuite, finished with quartz counters and modern vessel sinks. Two additional bright bedrooms share a beautifully appointed full bath, and the convenience of an upstairs laundry makes daily living effortless. Additional upgrades elevate the home further, including air conditioning, JamesHardie fiber cement siding for durability and style, and a thoughtfully designed double attached garage with extra storage rooms, shelving, and electrical outlets. Outdoor living is equally inviting with both a sunny deck and a welcoming front patio space. Set amid rolling hills, winding pathways, and scenic ravines, Nolan Hill is celebrated for its blend of natural beauty and modern convenience. Residents enjoy lush parks, playgrounds, and extensive walking trails alongside boutique shops, dining, grocery stores, and major retailers such as Costco and Sobeys. With schools and family-friendly services close by, plus excellent connectivity for a quick commute to downtown Calgary, Nolan Hill offers the rare combination of tranquility, community, and convenience. This home is not just a residence, but an invitation to live exceptionally in one of Calgary’s premier neighbourhoods. Oh and I forgot to mention, the sellers have already completed a thorough professional deep clean top to bottom so move in today!! (id:45388)
Real Broker
77 Mckenzie Towne Gate Se
Calgary, Alberta
Welcome to McKenzie Towne’s Mosaic on High Street. This RARE SOUTH FACING CORNER UNIT townhome boasts over 1620sqft of developed living space, substantial S/SW/W facing windows allowing for maximum natural sunlight, 2 large bedrooms EACH with their own 4pc ensuites (tub and shower), open floor plan, 9’9” ceilings, and SINGLE ATTACHED GARAGE, with ample additional parking in parking lot across the street and street parking. RECENT RENOVATIONS & UPGRADES include new hot water tank 2021, flooring (LVP and carpet throughout), developed basement w/ permits, painted interior and new trim, microwave hood fan, blinds, light switches and outlets, closet organizer in master, NEST thermostat. This popular and well-maintained complex also takes care of your front lawn/shrub and snow removal right to your doorstep. Literally steps to Sobeys, Breathe Hot Yoga, INVERNESS POND, a variety of restaurants/cafes/shops, bike/walking paths, and City Transit. McKenzie Towne is also connected to major throughways for quick access to downtown and/or those mountain escapes. Book your showing today! (id:45388)
Cir Realty
4239 Vauxhall Crescent Nw
Calgary, Alberta
Welcome to this incredible 2 Storey home on a massive Pie Lot in Varsity! A rare find: this fully rebuilt home comes with an enormous triple garage and massive backyard. Extensively redone with the highest quality renovations, this home was taken to the studs and is complete with new electrical, plumbing, HVAC along with luxury modern finishes. Step inside to the spacious foyer complete with built in oak grain cabinets, table bench and shelving. Spacious cabinets provide a plethora of space for your daily living.The crescent kitchen is 20' wide and sports a massive island with quartz waterfall. Bone White cabinet doors float above the wood grain cabinets to create a natural open kitchen with sleek Quarts countertops. Custom gold pedant lights compliment the natural light and sleek luxury wood finishing. Built in refrigerator blends into the cabinets to provide a consistent lush look.The kitchen transitions seamlessly to the light filled Living room with a stone tile centerpiece wrapping the cinder log style fireplace. Incredibly spacious and fits the whole family as well as guests when entertaining. Open right to the backyard deck via sliding doors. The main floor also hosts an office complete with extensive built in shelfing and oversized windows allowing natural light to pour in. Moving upstairs takes us through the Glass handrail staircase. Upstairs has three bedrooms, the laundry and a spacious bonus room. The master bedroom overlooks the front yard and comes complete with a beautiful ensuite and walk in closet.. The Ensuite has his and her vanities, and a massive tiled walk in shower with a overhead rainhead. Every bedroom is massive with large closets and yard views. The bonus room is the perfect family room with the wood grain flutes and sleek gold tile feature wall making the ultimate backdrop for entertainment. The large and spacious basement comes with a media room, 2 additional bedrooms, another bathroom and a wet bar. Because this home is on a pie lot, that means the backyard is much larger then a traditional rectangle lots and that allows for a massive triple garage while still giving way to huge amenity space. A tremendous amount of parking thanks to the cul-de- sac front access parking as well as the triple garage means the whole family has ample parking space. Large amounts of leisure space outside as well. Enjoy the rear deck, or the concrete Patio surrounded by young Aspens fitted with a firepit, barbeque and gazebo for summer lounging. The exterior of this home is adorned with fire resistant stucco and Roman Stone giving this home a beautiful timeless look. Minutes from Market Mal, the University of Calgary and the bow river. Peerless layout, finishes and location, book a showing today for this classic inner city masterpiece. (id:45388)
Century 21 Bravo Realty
4404, 31 Country Village Manor Ne
Calgary, Alberta
Beautiful 1 Bedroom Condo in Lighthouse Landing! Fantastic opportunity to own a well-kept Top-floor unit just steps from the lake and walking paths. Features 9 ft ceilings, hardwood floors, a functional kitchen with stainless steel appliances and raised breakfast bar, bright and spacious living room walks out to the patio with a gas hookup for your summer BBQ. The bedroom includes a walk-through closet to a 4pc bath. This unit comes complete with a full-sized in-suite front-load washer and dryer, a storage locker, and an energized parking stall located directly in front of the entrance. Close to Vivo Rec Centre, shopping, restaurants, transit, and easy access to Stoney, Deerfoot Trails, Airport and Cross iron Mills. Don’t miss this great opportunity to move into this nice complex! (id:45388)
First Place Realty
230, 6220 17 Avenue Se
Calgary, Alberta
Buyers incentive, the lot rent has been paid until Feb 1st 2026!! Welcome to Calgary Village featuring this fully renovated large bright and open 2 bed 1 bath 914sq ft mobile home. This home has new vinyl plank flooring, new paint throughout, a brand new carport with led lights for the evening. The kitchen has brand new stainless steel appliances, the furnace was just serviced and vents cleaned. The lot is huge with a massive fully fenced yard and a beautiful huge deck for entertaining. There is a huge new shed behind the home for all your storage needs. Priced to sell…….this is a must see!!! (id:45388)
RE/MAX Complete Realty

